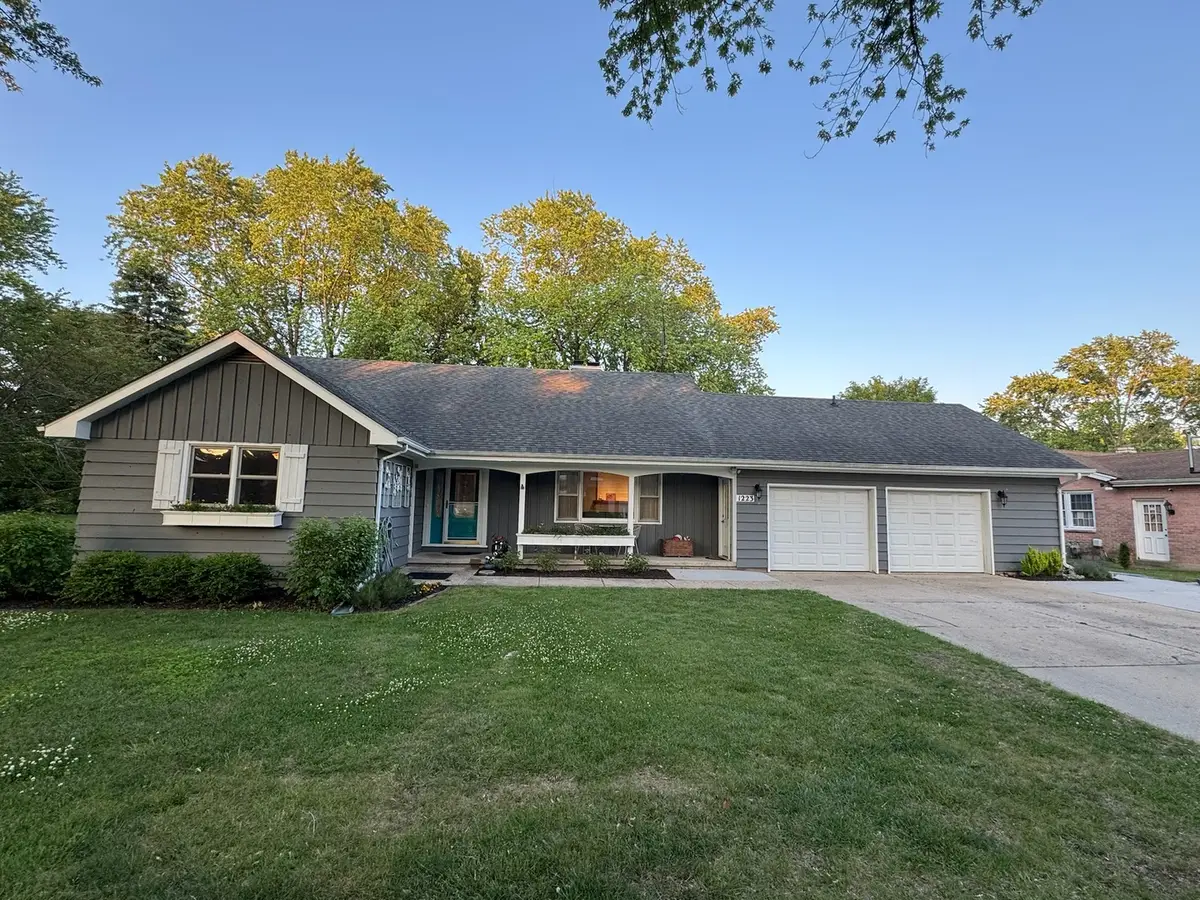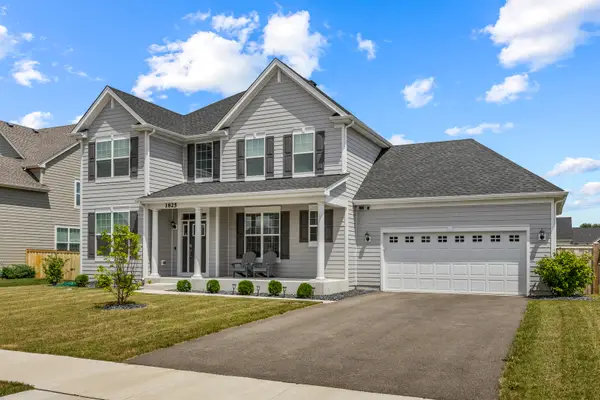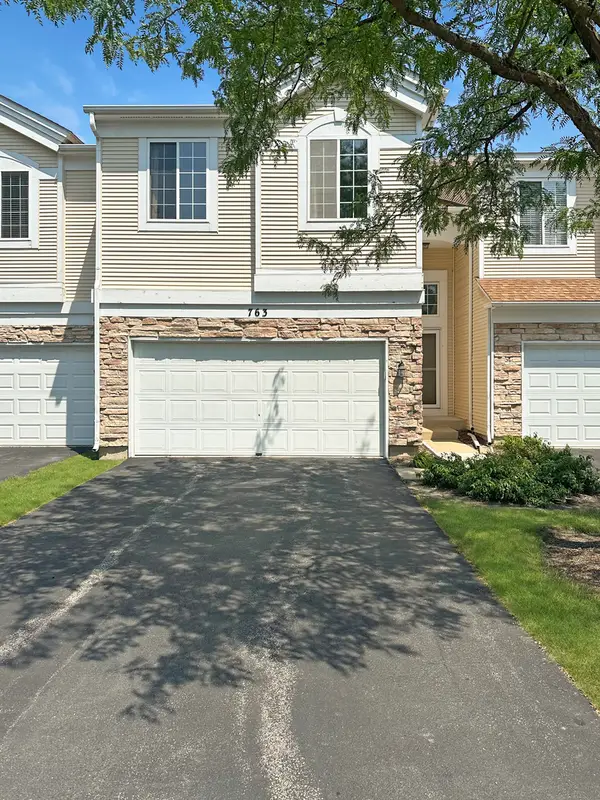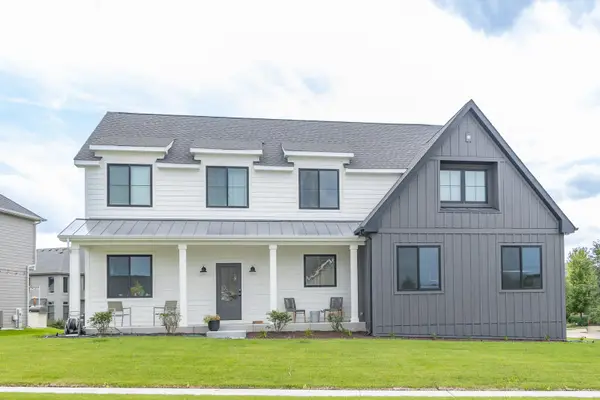1223 Ridgeway Drive, Elgin, IL 60123
Local realty services provided by:Results Realty ERA Powered



1223 Ridgeway Drive,Elgin, IL 60123
$449,900
- 5 Beds
- 4 Baths
- 2,196 sq. ft.
- Single family
- Active
Listed by:roberto gallardo
Office:casablanca
MLS#:12444004
Source:MLSNI
Price summary
- Price:$449,900
- Price per sq. ft.:$204.87
About this home
Welcome to the home of your dreams!Step into this rare and uniquely designed residence that beautifully blends charm, space, and functionality. From the moment you enter the stunning open-concept foyer, you're greeted by seamless flow into the living room, dining room, and kitchen-perfect for entertaining and everyday living. Enjoy an exceptionally designed backyard featuring a newer concrete sidewalk, extended driveway leading to a spacious patio, a tree house, above-ground swimming pool, lush landscaping, and a dedicated storage room-an outdoor paradise for both kids and adults! Inside, the main floor boasts a luxurious master suite, home office, laundry room, and a convenient powder room. Upstairs, discover a bright loft, three generously sized bedrooms, and a full bath, all connected by a beautiful staircase that adds to the home's character. The finished basement is an entertainer's dream with a cozy wood-burning fireplace, full kitchen, powder room, home gym area, and a mechanical room with workshop space-plenty of room for hobbies, projects, or extended family living. Though it presents as a beautiful ranch from the outside, this home surprises with its expansive and versatile layout inside. Additional highlights include an extra-wide concrete apron that easily accommodates a third vehicle. Homes like this don't come around often-schedule your private showing today before this one-of-a-kind property is gone!
Contact an agent
Home facts
- Year built:1969
- Listing Id #:12444004
- Added:10 day(s) ago
- Updated:August 13, 2025 at 10:47 AM
Rooms and interior
- Bedrooms:5
- Total bathrooms:4
- Full bathrooms:2
- Half bathrooms:2
- Living area:2,196 sq. ft.
Heating and cooling
- Cooling:Central Air
- Heating:Forced Air, Natural Gas
Structure and exterior
- Roof:Asphalt
- Year built:1969
- Building area:2,196 sq. ft.
Schools
- High school:Larkin High School
- Middle school:Kimball Middle School
Utilities
- Water:Public
- Sewer:Public Sewer
Finances and disclosures
- Price:$449,900
- Price per sq. ft.:$204.87
- Tax amount:$9,142 (2024)
New listings near 1223 Ridgeway Drive
- New
 $298,900Active2 beds 2 baths1,450 sq. ft.
$298,900Active2 beds 2 baths1,450 sq. ft.939 Saint John Street, Elgin, IL 60120
MLS# 12444764Listed by: EPIC REAL ESTATE GROUP - New
 $700,000Active3 beds 3 baths2,196 sq. ft.
$700,000Active3 beds 3 baths2,196 sq. ft.41W591 Lenz Road, Elgin, IL 60124
MLS# 12428309Listed by: BAIRD & WARNER FOX VALLEY - GENEVA - Open Sun, 12 to 2pmNew
 $455,000Active6 beds 4 baths3,437 sq. ft.
$455,000Active6 beds 4 baths3,437 sq. ft.956 South Street, Elgin, IL 60123
MLS# 12444205Listed by: KELLER WILLIAMS SUCCESS REALTY - New
 $387,500Active3 beds 2 baths2,516 sq. ft.
$387,500Active3 beds 2 baths2,516 sq. ft.2366 Nantucket Lane, Elgin, IL 60123
MLS# 12443757Listed by: HOMESMART CONNECT LLC - New
 $539,900Active4 beds 3 baths2,420 sq. ft.
$539,900Active4 beds 3 baths2,420 sq. ft.1825 Coralito Lane, Elgin, IL 60124
MLS# 12291592Listed by: INSPIRE REALTY GROUP LLC - New
 $269,900Active2 beds 3 baths1,380 sq. ft.
$269,900Active2 beds 3 baths1,380 sq. ft.763 Verde Vista Court, Elgin, IL 60123
MLS# 12442239Listed by: KELLER WILLIAMS INSPIRE - New
 $335,000Active3 beds 2 baths2,152 sq. ft.
$335,000Active3 beds 2 baths2,152 sq. ft.417 Lovell Street, Elgin, IL 60120
MLS# 12438204Listed by: KELLER WILLIAMS PREMIERE PROPERTIES - New
 $517,990Active4 beds 2 baths1,834 sq. ft.
$517,990Active4 beds 2 baths1,834 sq. ft.Lot 316 Burr Oak Circle, Elgin, IL 60124
MLS# 12442035Listed by: HOME SELL FLAT LLC  $314,900Pending3 beds 3 baths1,461 sq. ft.
$314,900Pending3 beds 3 baths1,461 sq. ft.1040 Butler Bay Court, Elgin, IL 60120
MLS# 12436491Listed by: BERKSHIRE HATHAWAY HOMESERVICES CHICAGO- New
 $587,990Active4 beds 3 baths2,604 sq. ft.
$587,990Active4 beds 3 baths2,604 sq. ft.Lot 308 Winding Hill Drive, Elgin, IL 60124
MLS# 12442016Listed by: HOME SELL FLAT LLC

