956 South Street, Elgin, IL 60123
Local realty services provided by:Results Realty ERA Powered
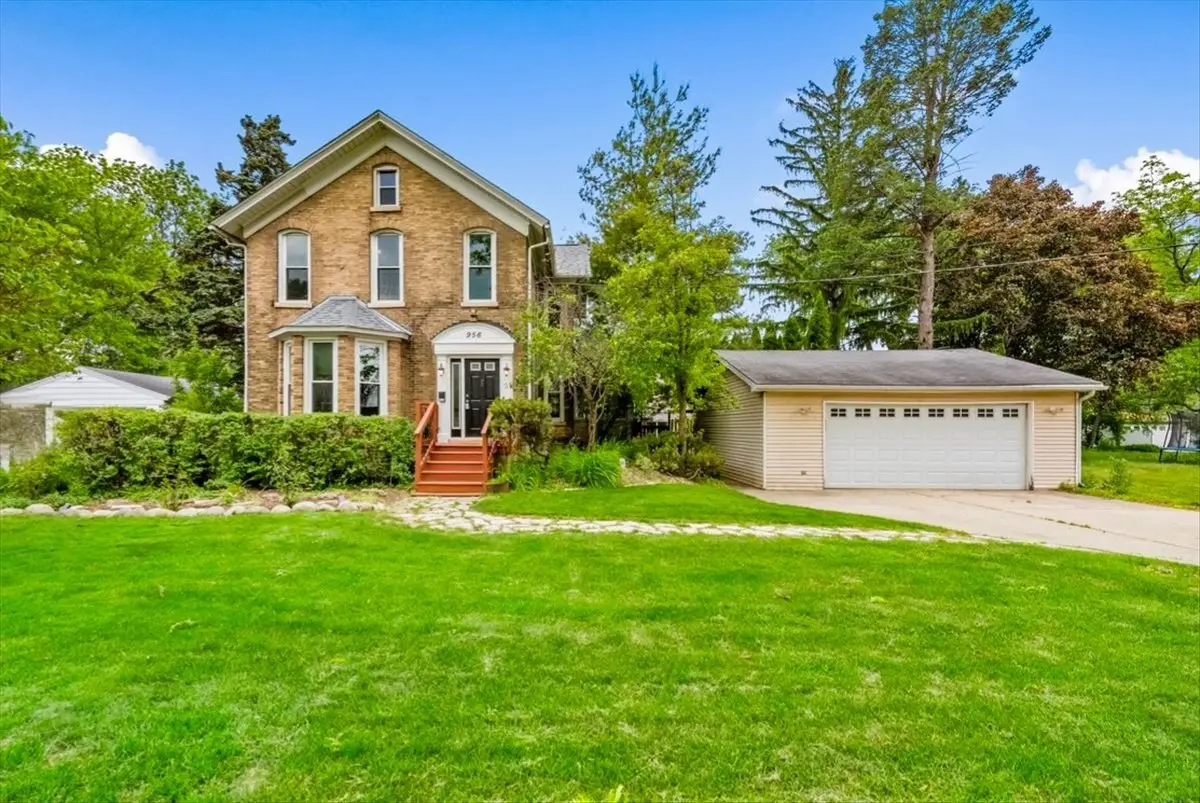

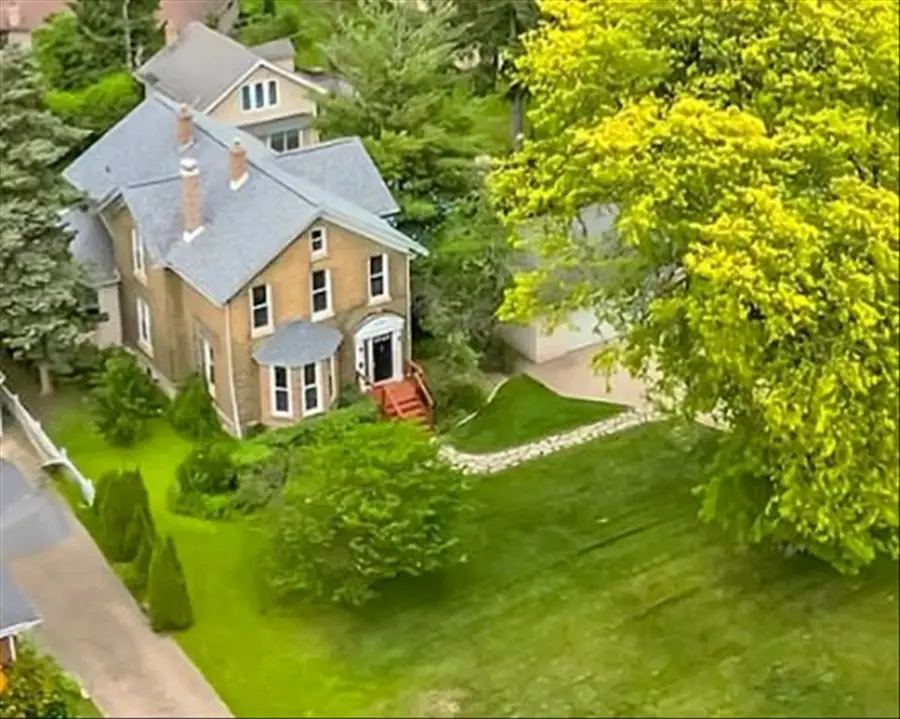
Upcoming open houses
- Sun, Aug 1712:00 pm - 02:00 pm
Listed by:jacqueline reed
Office:keller williams success realty
MLS#:12444205
Source:MLSNI
Price summary
- Price:$455,000
- Price per sq. ft.:$132.38
About this home
A Rare Blend of Historical Charm and Modern Upgrades in this West Side ALL BRICK Charmer! Be & Live in a Part of Elgin's History Offering 2567 SF with an Additional 2nd Home/Coach House/Pool House Adds Another 870 SF Plus HEATED INGROUND POOL & 2.5 Detached Garage on a Large Set Back Lot with 0.4 Acres! Private All Fenced Yard with Shed! Main House has 5 Bedrooms (1st Floor Master) Plus 2.5 Baths & Sun Room! 2 Story Coach House is Perfect for Inlaws or Guests or Even Rent It that Offers a Living/Dining Room, Kitchen/Bar, Full Bathroom & 2nd Floor Bedroom/Bonus Room (A New 2nd Floor Door will be Replaced)! Garden Beds are Available Next to Coach Home! Main Home was Beautifully Fully Renovated in 2010 While Keeping Much of the Charm! 2 Staircases: Front Curved Staircase & Back Staircase Off Kitchen! Home Boasts Hardwood Flooring, Crown Moldings Throughout 1st Floor, Ceiling Fans & Shutters Throughout! Living Room with Bay Windows & the Original Marble Corner Fireplace! Family Room with Franklin Stove! Separate Dining Area with 2 Corner Built-In Cabinets! Updated Kitchen with Plenty of Cabinets, Granite Countertops, Recessed Lighting, Stainless Steel Appliances & Large Island! Powder Room Off Kitchen! 1st Floor Master Bedroom with a Walk-In Closet & Its Own Bath! Bright & Light Sun Room Off Kitchen Leads to Deck, Pool, Coach Home & Yard! 2nd Floor with 4 Additional Bedrooms & Full Bath! Attic with Interior Stairs! Full Basement! Large INGROUND Pool for to Enjoy Your Summer! 2.5 Car Detached Garage with Long Cement Driveway! Updated Electric Including Fully Rewired 200 AMP Service! 54 Newer Vinyl Double Pane Windows Throughout in 2009! RECENT UPDATES: 2021 - New Furnace and New Central Air Units! 2022 - New Roof & Replaced Lead Pipe Lines from the City! 2023 - New & Fully Replaced Chimney, New Water Lines, New Dryer, New Dishwasher! 2024 - New Pool Heater! 2019 - Hot Water Heater! Convenient Location & Less Than 5 Minutes to Rt. 20! SOOOO MANY FEATURES & MORE TO LIST! Don't Miss this Truly UNIQUE Property! Property Would be a GREAT Airbnb! Less than 2 Miles to Downtown Elgin with Metra Train Station, Riverboat Casino, Shopping, Arts & River!
Contact an agent
Home facts
- Year built:1878
- Listing Id #:12444205
- Added:2 day(s) ago
- Updated:August 13, 2025 at 10:47 AM
Rooms and interior
- Bedrooms:6
- Total bathrooms:4
- Full bathrooms:3
- Half bathrooms:1
- Living area:3,437 sq. ft.
Heating and cooling
- Cooling:Central Air
- Heating:Forced Air, Natural Gas, Sep Heating Systems - 2+
Structure and exterior
- Roof:Asphalt
- Year built:1878
- Building area:3,437 sq. ft.
- Lot area:0.4 Acres
Schools
- High school:Larkin High School
- Middle school:Abbott Middle School
- Elementary school:Washington Elementary School
Utilities
- Water:Public
- Sewer:Public Sewer
Finances and disclosures
- Price:$455,000
- Price per sq. ft.:$132.38
- Tax amount:$12,729 (2024)
New listings near 956 South Street
- New
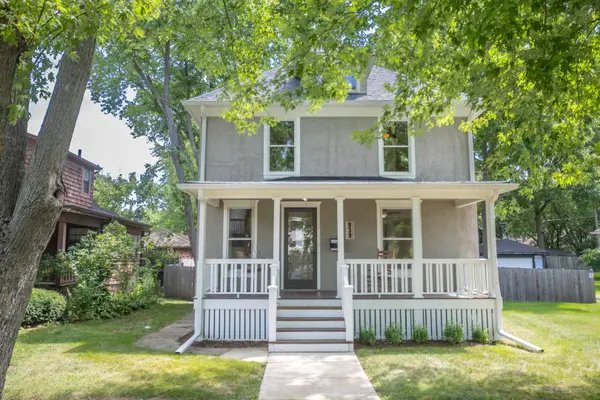 $310,000Active4 beds 1 baths1,300 sq. ft.
$310,000Active4 beds 1 baths1,300 sq. ft.939 Prospect Street, Elgin, IL 60120
MLS# 12419607Listed by: EPIC REAL ESTATE GROUP - Open Sat, 11am to 1pmNew
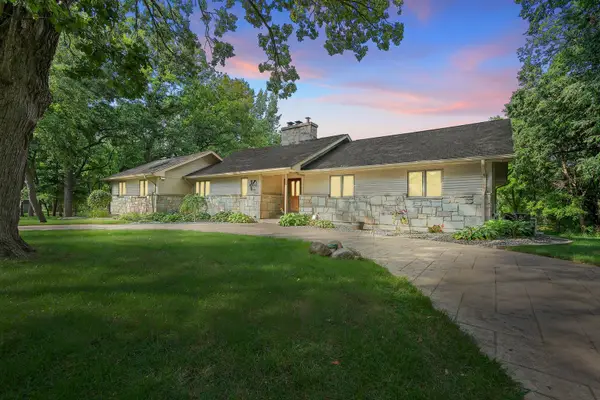 $839,000Active6 beds 7 baths4,400 sq. ft.
$839,000Active6 beds 7 baths4,400 sq. ft.39W526 Lori Lane, Elgin, IL 60124
MLS# 12441799Listed by: REDFIN CORPORATION - Open Sun, 1 to 3pmNew
 $300,000Active2 beds 2 baths1,875 sq. ft.
$300,000Active2 beds 2 baths1,875 sq. ft.2410 Daybreak Court, Elgin, IL 60123
MLS# 12444361Listed by: EPIQUE REALTY INC - New
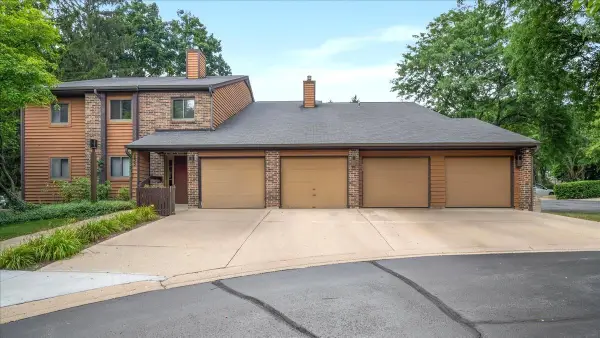 $235,000Active2 beds 1 baths1,100 sq. ft.
$235,000Active2 beds 1 baths1,100 sq. ft.635 Waverly Drive #C, Elgin, IL 60120
MLS# 12444602Listed by: RE/MAX ALL PRO - ST CHARLES - New
 $389,500Active6 beds 4 baths
$389,500Active6 beds 4 baths356-358 N Spring Street, Elgin, IL 60120
MLS# 12445013Listed by: EXECUTIVE REALTY GROUP LLC - New
 $577,990Active3 beds 2 baths2,009 sq. ft.
$577,990Active3 beds 2 baths2,009 sq. ft.Lot 278 Winding Hill Drive, Elgin, IL 60124
MLS# 12441165Listed by: HOME SELL FLAT LLC - New
 $305,000Active4 beds 2 baths1,100 sq. ft.
$305,000Active4 beds 2 baths1,100 sq. ft.536 Aller Avenue, Elgin, IL 60120
MLS# 12445779Listed by: OWN AND PROSPER COLLECTIVE LLC - New
 $359,900Active2 beds 2 baths1,425 sq. ft.
$359,900Active2 beds 2 baths1,425 sq. ft.2845 Edgewater Drive, Elgin, IL 60124
MLS# 12437685Listed by: BAIRD & WARNER - New
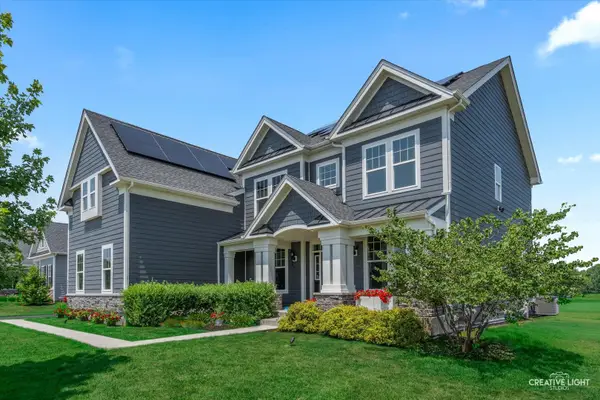 $875,000Active5 beds 4 baths4,893 sq. ft.
$875,000Active5 beds 4 baths4,893 sq. ft.3578 Doral Drive, Elgin, IL 60124
MLS# 12445543Listed by: LEGACY PROPERTIES, A SARAH LEONARD COMPANY, LLC - New
 $580,835Active4 beds 3 baths2,853 sq. ft.
$580,835Active4 beds 3 baths2,853 sq. ft.589 Wexford Drive, Elgin, IL 60124
MLS# 12434568Listed by: HOMESMART CONNECT LLC

