134 Dawson Drive, Elgin, IL 60120
Local realty services provided by:ERA Naper Realty
134 Dawson Drive,Elgin, IL 60120
$300,000
- 2 Beds
- 3 Baths
- 1,875 sq. ft.
- Townhouse
- Active
Listed by:christopher bishop
Office:exp realty - st. charles
MLS#:12464043
Source:MLSNI
Price summary
- Price:$300,000
- Price per sq. ft.:$160
- Monthly HOA dues:$235
About this home
Experience the best of downtown Elgin living! This impressive three-story brick townhome is located in the highly desirable **River Park Place** community, just steps from Festival Park, dining, entertainment, shopping, trails, Metra, and the casino. The home welcomes you with soaring ceilings and an abundance of natural light. The lower level features a versatile flex room, ideal for a home office, den, or creative space. On the main level, you'll find a spacious kitchen with sliding glass doors that open to a private balcony-perfect for morning coffee or evening relaxation. The open-concept dining and family rooms provide a seamless space for entertaining, complemented by a convenient powder room. Upstairs, two private bedroom suites each feature ensuite bathrooms, offering comfort and privacy for residents and guests alike. Additional highlights include a 220V outlet in the garage for electric vehicle charging and the option to add a rooftop deck-an ideal spot to enjoy Festival Park fireworks and sweeping views. Festival Park, located just outside your door, offers a playground, splash pad, fishing, concerts, movies, and year-round community events along the scenic riverfront. Recent updates include fresh paint, new carpet, main-level windows, and a brand-new roof. This move-in ready home is the perfect opportunity to embrace a vibrant downtown lifestyle.
Contact an agent
Home facts
- Year built:2005
- Listing ID #:12464043
- Added:1 day(s) ago
- Updated:September 05, 2025 at 12:34 PM
Rooms and interior
- Bedrooms:2
- Total bathrooms:3
- Full bathrooms:2
- Half bathrooms:1
- Living area:1,875 sq. ft.
Heating and cooling
- Cooling:Central Air
- Heating:Forced Air, Natural Gas
Structure and exterior
- Year built:2005
- Building area:1,875 sq. ft.
Utilities
- Water:Public
- Sewer:Public Sewer
Finances and disclosures
- Price:$300,000
- Price per sq. ft.:$160
- Tax amount:$6,427 (2024)
New listings near 134 Dawson Drive
- New
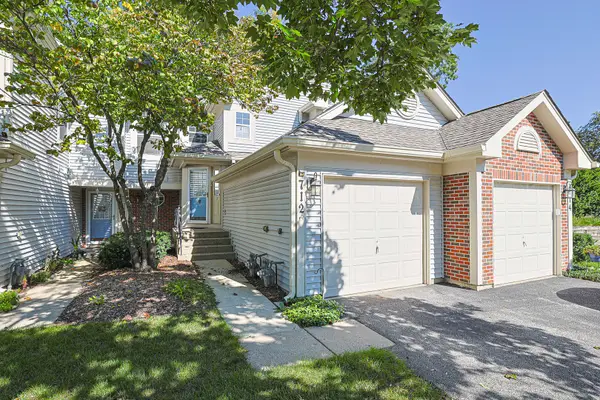 $249,000Active2 beds 2 baths1,100 sq. ft.
$249,000Active2 beds 2 baths1,100 sq. ft.712 Shady Oaks Court, Elgin, IL 60120
MLS# 12462919Listed by: ARNI REALTY INCORPORATED - New
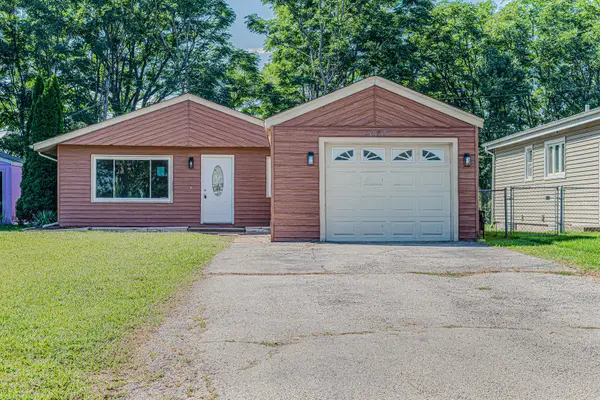 $279,900Active3 beds 1 baths1,100 sq. ft.
$279,900Active3 beds 1 baths1,100 sq. ft.1087 Houston Avenue, Elgin, IL 60120
MLS# 12464121Listed by: EPIC REAL ESTATE GROUP - New
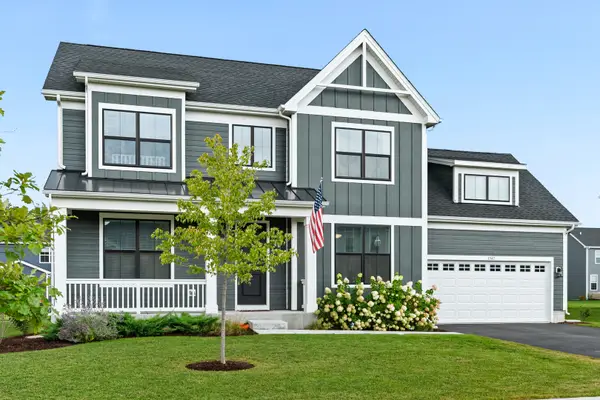 $549,900Active4 beds 3 baths2,630 sq. ft.
$549,900Active4 beds 3 baths2,630 sq. ft.3547 Doral Drive, Elgin, IL 60124
MLS# 12463455Listed by: COLDWELL BANKER REALTY - Open Sat, 2:30 to 4:30pmNew
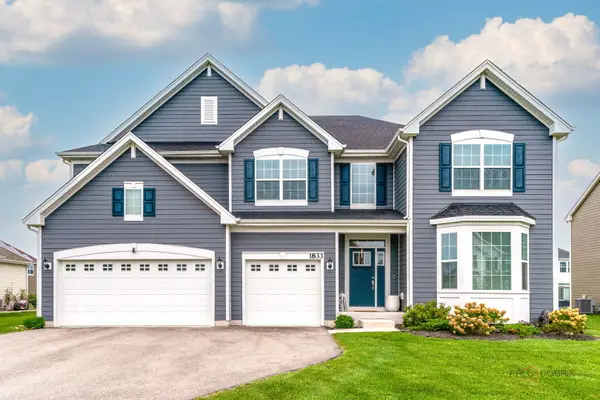 $769,500Active5 beds 4 baths3,876 sq. ft.
$769,500Active5 beds 4 baths3,876 sq. ft.1833 Coralito Lane, Elgin, IL 60124
MLS# 12462816Listed by: WHITE STAIRS INC - Open Sun, 1 to 3pmNew
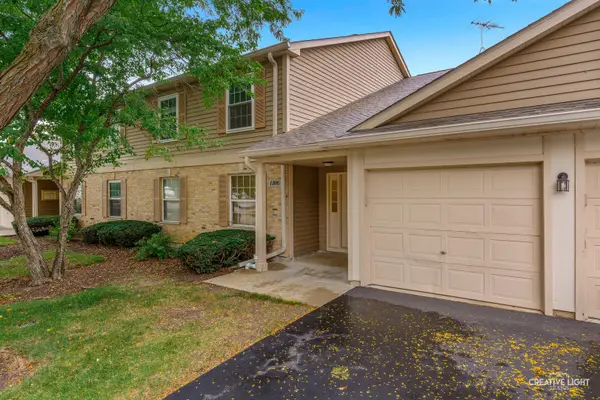 $230,000Active2 beds 2 baths1,175 sq. ft.
$230,000Active2 beds 2 baths1,175 sq. ft.1106 Canterbury Court #A, Elgin, IL 60120
MLS# 12454525Listed by: KELLER WILLIAMS INFINITY - New
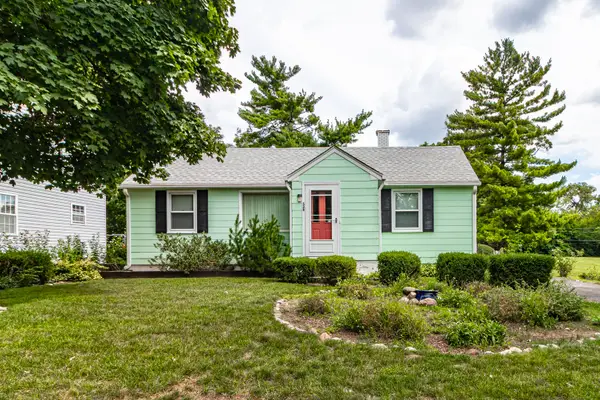 $260,000Active2 beds 1 baths1,068 sq. ft.
$260,000Active2 beds 1 baths1,068 sq. ft.539 Lucille Avenue, Elgin, IL 60120
MLS# 12458126Listed by: RE/MAX TOP PERFORMERS - New
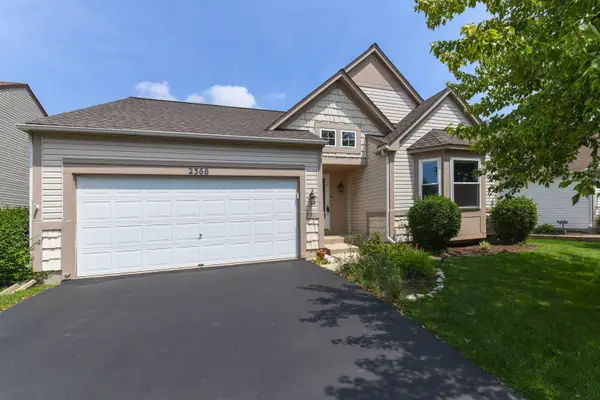 $369,900Active3 beds 2 baths1,416 sq. ft.
$369,900Active3 beds 2 baths1,416 sq. ft.2366 Nantucket Lane, Elgin, IL 60123
MLS# 12463469Listed by: HOMESMART CONNECT LLC - Open Sun, 1 to 3pmNew
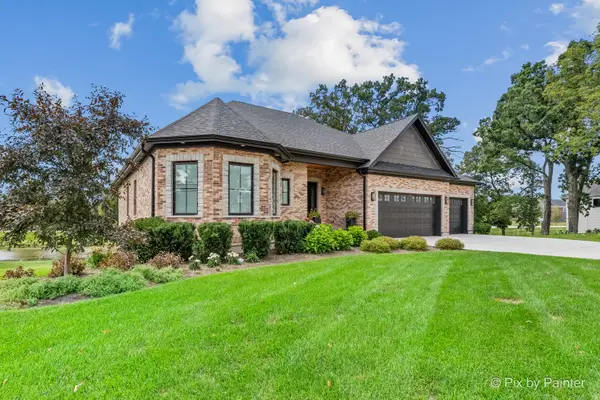 $900,000Active4 beds 5 baths6,600 sq. ft.
$900,000Active4 beds 5 baths6,600 sq. ft.3653 Old Bridge Lane, Elgin, IL 60124
MLS# 12444298Listed by: BERKSHIRE HATHAWAY HOMESERVICES STARCK REAL ESTATE - New
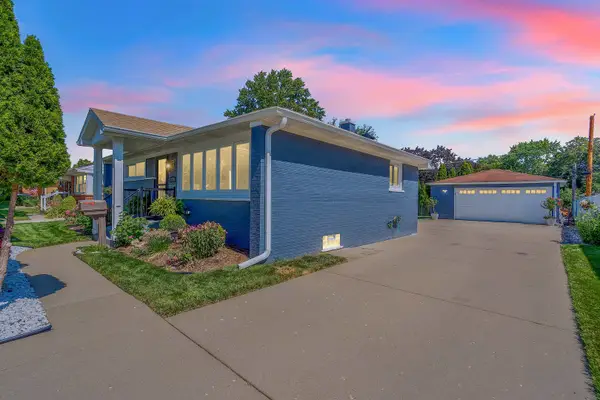 $379,877Active3 beds 2 baths957 sq. ft.
$379,877Active3 beds 2 baths957 sq. ft.1193 Mohawk Drive, Elgin, IL 60120
MLS# 12462402Listed by: RE/MAX SUBURBAN
