2366 Nantucket Lane, Elgin, IL 60123
Local realty services provided by:ERA Naper Realty
2366 Nantucket Lane,Elgin, IL 60123
$369,900
- 3 Beds
- 2 Baths
- 1,416 sq. ft.
- Single family
- Active
Upcoming open houses
- Sun, Sep 1410:00 am - 12:00 pm
Listed by:dorota sep
Office:homesmart connect llc.
MLS#:12463469
Source:MLSNI
Price summary
- Price:$369,900
- Price per sq. ft.:$261.23
About this home
Welcome to this beautifully maintained 3-bedroom, 2-bathroom ranch in the highly sought-after Willow Bay community. This move-in-ready home offers the perfect blend of comfort, style, and convenience, featuring a bright open-concept layout with vaulted ceilings and abundant natural light. The spacious living area flows seamlessly into a well-appointed kitchen with wood laminate flooring, vaulted ceilings, and updated appliances from 2020 to 2021. It's ideal for both everyday living and entertaining. Recent updates include a new roof in 2015, all windows replaced in 2022, a new storm door, updated bathroom flooring, a brand new washer and dryer, new patio pavers, and a water heater replaced around 2018. A full basement provides excellent potential for additional living space, a home office, gym, or extra storage. Located just minutes from top-rated schools, shopping, dining, and major expressways, this home sits in a friendly and well-maintained neighborhood. Schedule your showing today and make this beautiful home yours.
Contact an agent
Home facts
- Year built:1998
- Listing ID #:12463469
- Added:1 day(s) ago
- Updated:September 05, 2025 at 10:56 AM
Rooms and interior
- Bedrooms:3
- Total bathrooms:2
- Full bathrooms:2
- Living area:1,416 sq. ft.
Heating and cooling
- Cooling:Central Air
- Heating:Natural Gas
Structure and exterior
- Roof:Asphalt
- Year built:1998
- Building area:1,416 sq. ft.
- Lot area:0.18 Acres
Schools
- High school:South Elgin High School
- Middle school:Kenyon Woods Middle School
- Elementary school:Fox Meadow Elementary School
Utilities
- Water:Public
- Sewer:Public Sewer
Finances and disclosures
- Price:$369,900
- Price per sq. ft.:$261.23
- Tax amount:$8,298 (2024)
New listings near 2366 Nantucket Lane
- New
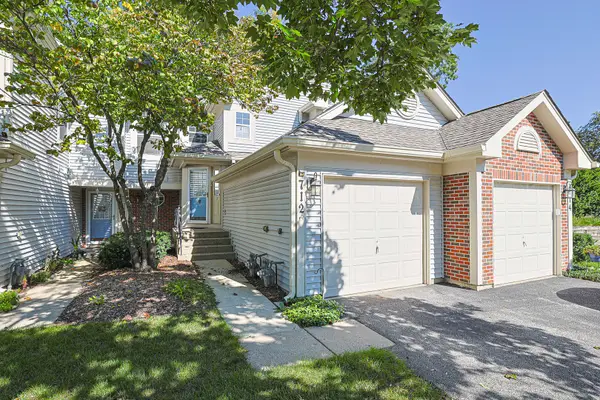 $249,000Active2 beds 2 baths1,100 sq. ft.
$249,000Active2 beds 2 baths1,100 sq. ft.712 Shady Oaks Court, Elgin, IL 60120
MLS# 12462919Listed by: ARNI REALTY INCORPORATED - New
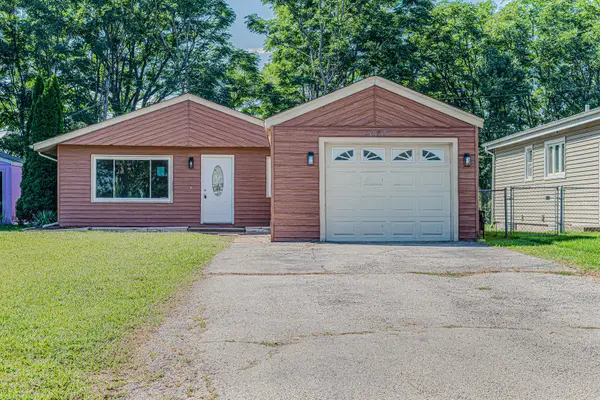 $279,900Active3 beds 1 baths1,100 sq. ft.
$279,900Active3 beds 1 baths1,100 sq. ft.1087 Houston Avenue, Elgin, IL 60120
MLS# 12464121Listed by: EPIC REAL ESTATE GROUP - New
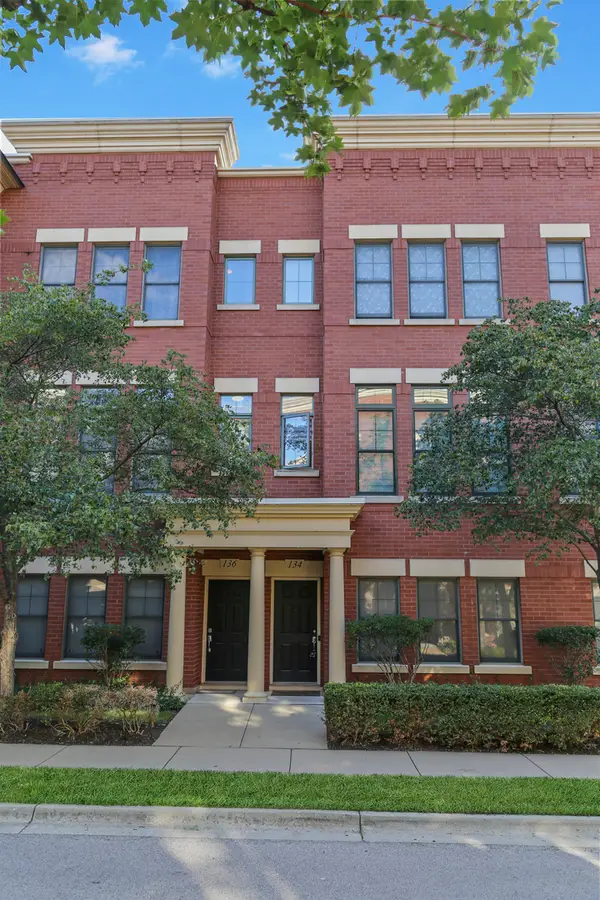 $300,000Active2 beds 3 baths1,875 sq. ft.
$300,000Active2 beds 3 baths1,875 sq. ft.134 Dawson Drive, Elgin, IL 60120
MLS# 12464043Listed by: EXP REALTY - ST. CHARLES - New
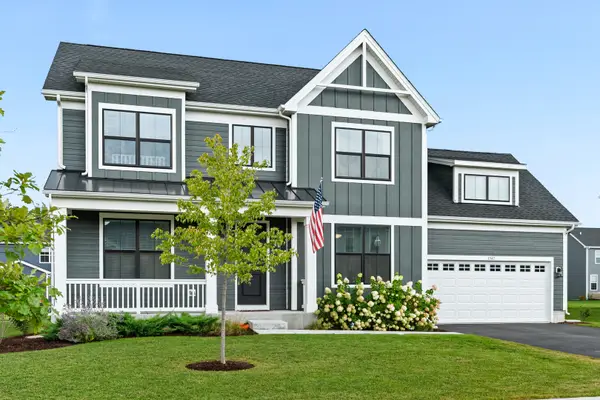 $549,900Active4 beds 3 baths2,630 sq. ft.
$549,900Active4 beds 3 baths2,630 sq. ft.3547 Doral Drive, Elgin, IL 60124
MLS# 12463455Listed by: COLDWELL BANKER REALTY - Open Sat, 2:30 to 4:30pmNew
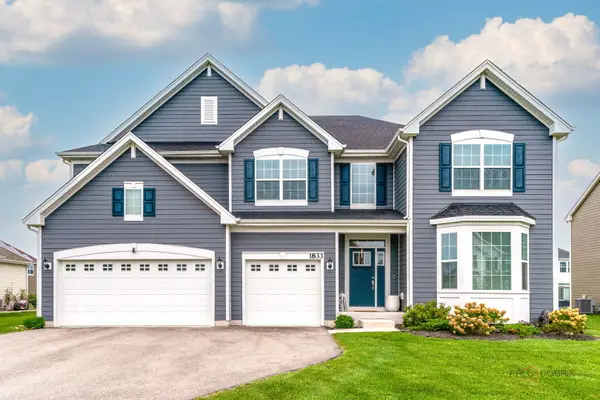 $769,500Active5 beds 4 baths3,876 sq. ft.
$769,500Active5 beds 4 baths3,876 sq. ft.1833 Coralito Lane, Elgin, IL 60124
MLS# 12462816Listed by: WHITE STAIRS INC - Open Sun, 1 to 3pmNew
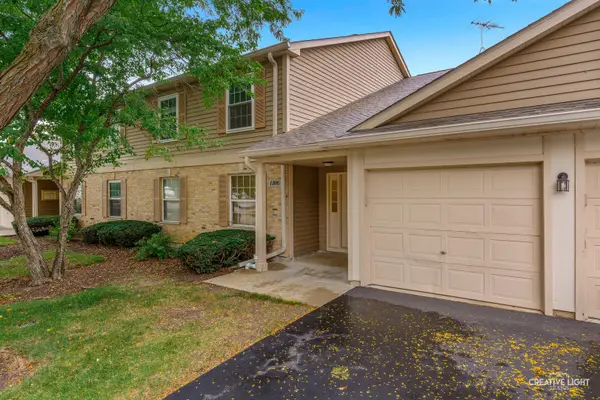 $230,000Active2 beds 2 baths1,175 sq. ft.
$230,000Active2 beds 2 baths1,175 sq. ft.1106 Canterbury Court #A, Elgin, IL 60120
MLS# 12454525Listed by: KELLER WILLIAMS INFINITY - New
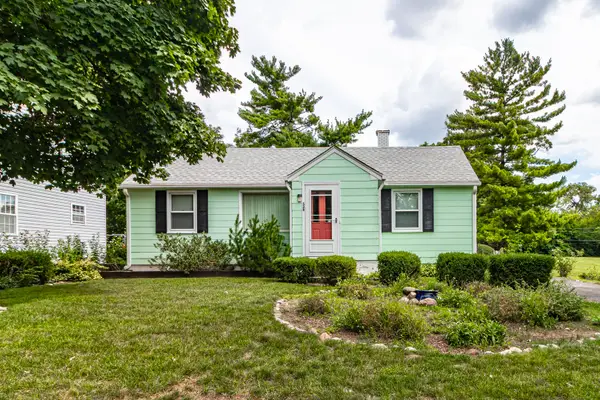 $260,000Active2 beds 1 baths1,068 sq. ft.
$260,000Active2 beds 1 baths1,068 sq. ft.539 Lucille Avenue, Elgin, IL 60120
MLS# 12458126Listed by: RE/MAX TOP PERFORMERS - Open Sun, 1 to 3pmNew
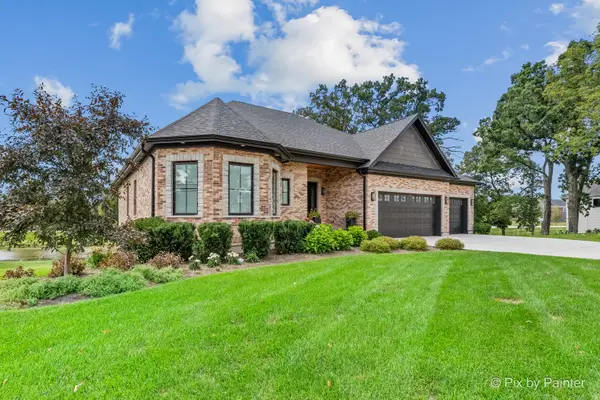 $900,000Active4 beds 5 baths6,600 sq. ft.
$900,000Active4 beds 5 baths6,600 sq. ft.3653 Old Bridge Lane, Elgin, IL 60124
MLS# 12444298Listed by: BERKSHIRE HATHAWAY HOMESERVICES STARCK REAL ESTATE - New
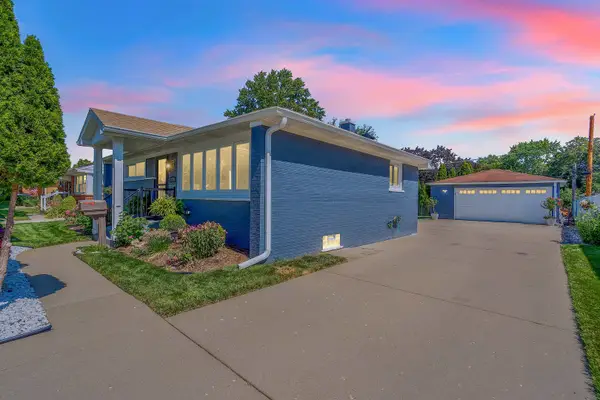 $379,877Active3 beds 2 baths957 sq. ft.
$379,877Active3 beds 2 baths957 sq. ft.1193 Mohawk Drive, Elgin, IL 60120
MLS# 12462402Listed by: RE/MAX SUBURBAN
