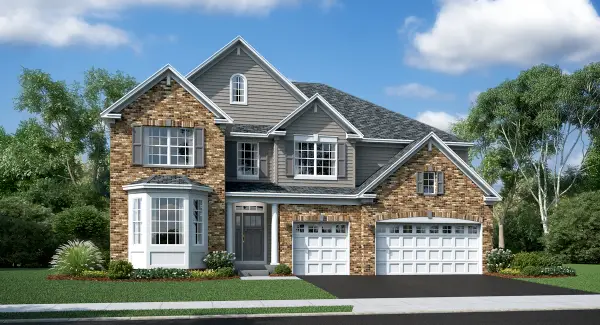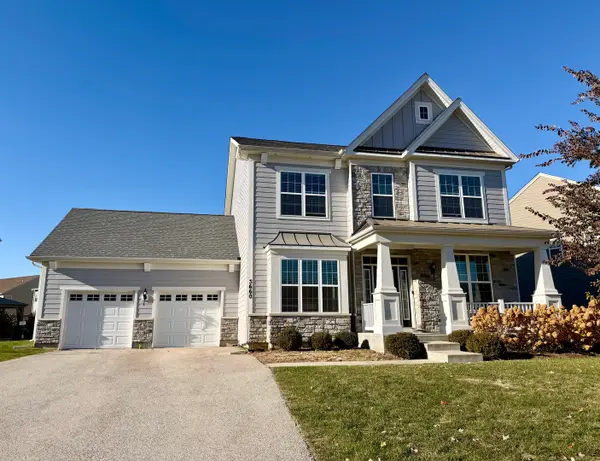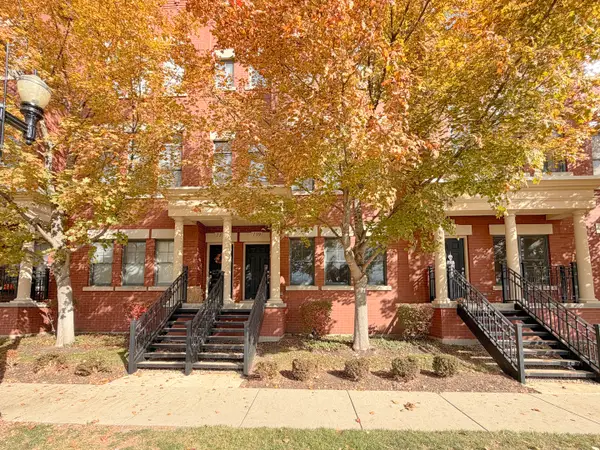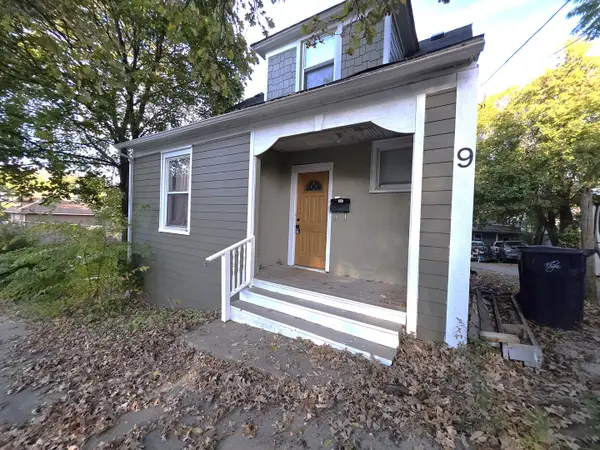1354 Dakota Drive, Elgin, IL 60120
Local realty services provided by:Results Realty ERA Powered
1354 Dakota Drive,Elgin, IL 60120
$314,900
- 3 Beds
- 2 Baths
- 1,517 sq. ft.
- Single family
- Pending
Listed by: esther zamudio
Office: zamudio realty group
MLS#:12480357
Source:MLSNI
Price summary
- Price:$314,900
- Price per sq. ft.:$207.58
About this home
Welcome to this beautifully updated split/tri-level home in the desirable Blackhawk community. Offering three bedrooms and two full bathrooms, this residence features a functional layout that blends comfort with modern style. The open living and dining areas create a warm, flowing space, ideal for both everyday living and entertaining. This home features numerous new upgrades, including a refreshed kitchen with a stunning black quartz countertop and an updated bathroom designed with today's finishes in mind. A standout feature is the unique garage, equipped with a sliding door, which provides flexibility to use the space as an entertainment area, home gym, or creative studio. Outdoors, enjoy a spacious backyard that opens to a peaceful open area perfect for gatherings, play, or quiet relaxation. The property also offers extended parking for multiple vehicles, making it both practical and inviting. With its thoughtful upgrades, versatile spaces, and prime location in Blackhawk, this home is truly ready for immediate occupancy. Schedule your private showing today and see everything it has to offer.
Contact an agent
Home facts
- Year built:1960
- Listing ID #:12480357
- Added:45 day(s) ago
- Updated:November 11, 2025 at 09:09 AM
Rooms and interior
- Bedrooms:3
- Total bathrooms:2
- Full bathrooms:2
- Living area:1,517 sq. ft.
Heating and cooling
- Cooling:Central Air
- Heating:Natural Gas
Structure and exterior
- Roof:Asphalt
- Year built:1960
- Building area:1,517 sq. ft.
Utilities
- Water:Public
- Sewer:Public Sewer
Finances and disclosures
- Price:$314,900
- Price per sq. ft.:$207.58
- Tax amount:$5,378 (2023)
New listings near 1354 Dakota Drive
- New
 $295,000Active2 beds 3 baths1,928 sq. ft.
$295,000Active2 beds 3 baths1,928 sq. ft.2013 Jeffrey Lane #2013, Elgin, IL 60123
MLS# 12507211Listed by: RE/MAX HORIZON - New
 $344,900Active2 beds 3 baths1,543 sq. ft.
$344,900Active2 beds 3 baths1,543 sq. ft.3619 Daisy Lane, Elgin, IL 60124
MLS# 12514805Listed by: PREMIER LIVING PROPERTIES - New
 $761,770Active4 beds 4 baths3,876 sq. ft.
$761,770Active4 beds 4 baths3,876 sq. ft.1851 Diamond Drive, Elgin, IL 60124
MLS# 12514814Listed by: HOMESMART CONNECT LLC - New
 $555,000Active4 beds 3 baths2,600 sq. ft.
$555,000Active4 beds 3 baths2,600 sq. ft.3660 Thornhill Drive, Elgin, IL 60124
MLS# 12513127Listed by: ILLINOIS STAR, LTD - New
 $329,500Active2 beds 3 baths1,875 sq. ft.
$329,500Active2 beds 3 baths1,875 sq. ft.Address Withheld By Seller, Elgin, IL 60120
MLS# 12509497Listed by: PREMIER LIVING PROPERTIES - New
 $600,000Active5 beds 3 baths3,055 sq. ft.
$600,000Active5 beds 3 baths3,055 sq. ft.1828 Coralito Lane, Elgin, IL 60124
MLS# 12511261Listed by: HOMESMART CONNECT LLC - New
 $425,000Active4 beds 4 baths2,529 sq. ft.
$425,000Active4 beds 4 baths2,529 sq. ft.Address Withheld By Seller, Elgin, IL 60123
MLS# 12509728Listed by: BAIRD & WARNER REAL ESTATE - ALGONQUIN - New
 $300,000Active2 beds 3 baths1,330 sq. ft.
$300,000Active2 beds 3 baths1,330 sq. ft.Address Withheld By Seller, Elgin, IL 60120
MLS# 12488927Listed by: KELLER WILLIAMS INSPIRE - New
 $219,900Active3 beds 1 baths
$219,900Active3 beds 1 baths9 N Jackson Street, Elgin, IL 60123
MLS# 12510336Listed by: REALTY OF AMERICA, LLC  $435,000Pending4 beds 3 baths2,200 sq. ft.
$435,000Pending4 beds 3 baths2,200 sq. ft.1080 Wakefield Drive, Elgin, IL 60120
MLS# 12509399Listed by: COLDWELL BANKER REALTY
