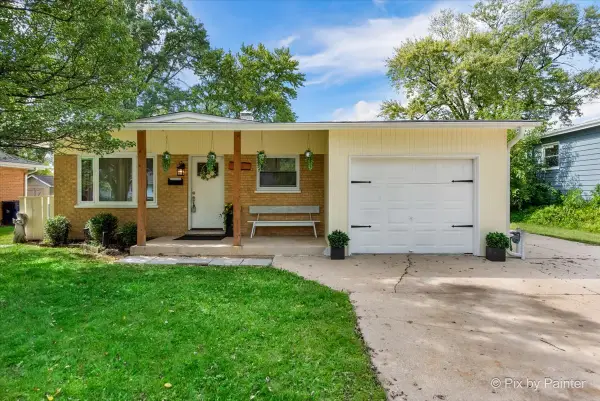3558 Hidden Fawn Drive, Elgin, IL 60124
Local realty services provided by:ERA Naper Realty
3558 Hidden Fawn Drive,Elgin, IL 60124
$650,000
- 5 Beds
- 4 Baths
- 3,420 sq. ft.
- Single family
- Active
Upcoming open houses
- Sun, Oct 0511:00 am - 02:00 pm
Listed by:angela bjork
Office:baird & warner
MLS#:12477006
Source:MLSNI
Price summary
- Price:$650,000
- Price per sq. ft.:$190.06
- Monthly HOA dues:$116.67
About this home
Welcome to your new home - and yes, your friends will be envious! This former BUILDER'S MODEL is a stunning semi-custom home in the highly sought-after Highland Woods community, offering timeless design and luxurious details throughout. With 4/5 bedrooms, 4 full baths, formal living and dining rooms, a spacious family room with stone fireplace, chef's kitchen and a full basement, this home is thoughtfully designed for both comfort and style. The chef's kitchen features granite countertops, glass tile accents, and a custom island, flowing seamlessly into the dining and living spaces - perfect for entertaining or everyday living. 9ft ceilings and beautiful hardwood floors with decorative inlays add warmth and elegance throughout the main level. A first-floor bedroom with a full bath provides flexible space, ideal for a home office or main-level living. Upstairs, the primary suite is a true retreat with a tray ceiling, an enormous walk-in closet, and a spa-inspired bath with a custom shower and dual sink areas. Two bedrooms share a Jack-and-Jill bathroom (each with its own walk-in closet), while the fourth bedroom enjoys its own private bathroom and walk-in closet. The enormous unfinished basement (w/9ft ceilings) offers endless possibilities for storage or finishing. Perfectly situated with a park as your backyard, this home also comes with resort-style community amenities: clubhouse, multiple pools, fitness center, tennis courts, basketball courts, volleyball, and more. An on-site elementary school makes daily life both convenient and connected. Don't miss this one-of-a-kind opportunity in a vibrant community - you deserve it! (Home is in good condition but being sold as-is.)
Contact an agent
Home facts
- Year built:2011
- Listing ID #:12477006
- Added:1 day(s) ago
- Updated:September 27, 2025 at 11:46 AM
Rooms and interior
- Bedrooms:5
- Total bathrooms:4
- Full bathrooms:4
- Living area:3,420 sq. ft.
Heating and cooling
- Cooling:Central Air, Zoned
- Heating:Forced Air, Natural Gas
Structure and exterior
- Year built:2011
- Building area:3,420 sq. ft.
- Lot area:0.31 Acres
Schools
- High school:Central High School
- Middle school:Central Middle School
- Elementary school:Country Trails Elementary School
Utilities
- Water:Public
- Sewer:Public Sewer
Finances and disclosures
- Price:$650,000
- Price per sq. ft.:$190.06
- Tax amount:$16,297 (2024)
New listings near 3558 Hidden Fawn Drive
- New
 $299,900Active3 beds 2 baths1,541 sq. ft.
$299,900Active3 beds 2 baths1,541 sq. ft.561 Dundee Avenue, Elgin, IL 60120
MLS# 12481314Listed by: ZAMUDIO REALTY GROUP - New
 $314,900Active3 beds 2 baths1,517 sq. ft.
$314,900Active3 beds 2 baths1,517 sq. ft.1354 Dakota Drive, Elgin, IL 60120
MLS# 12480357Listed by: ZAMUDIO REALTY GROUP - New
 $315,000Active3 beds 2 baths1,400 sq. ft.
$315,000Active3 beds 2 baths1,400 sq. ft.668 Hill Avenue, Elgin, IL 60120
MLS# 12219977Listed by: WENZEL SELECT PROPERTIES, LTD. - New
 $230,000Active2 beds 2 baths1,500 sq. ft.
$230,000Active2 beds 2 baths1,500 sq. ft.210 Orchard Street, Elgin, IL 60123
MLS# 12480611Listed by: RE/MAX AMERICAN DREAM - New
 $725,000Active5 beds 3 baths3,055 sq. ft.
$725,000Active5 beds 3 baths3,055 sq. ft.1828 Coralito Lane, Elgin, IL 60124
MLS# 12481367Listed by: CHARLES RUTENBERG REALTY OF IL - New
 $279,900Active3 beds 2 baths2,160 sq. ft.
$279,900Active3 beds 2 baths2,160 sq. ft.302 Griswold Street, Elgin, IL 60123
MLS# 12481469Listed by: @PROPERTIES CHRISTIE'S INTERNATIONAL REAL ESTATE - Open Sun, 1 to 3pmNew
 $619,900Active3 beds 3 baths2,730 sq. ft.
$619,900Active3 beds 3 baths2,730 sq. ft.40W156 Sturbridge Way, Elgin, IL 60124
MLS# 12481565Listed by: COLDWELL BANKER REALTY - New
 $385,000Active3 beds 3 baths1,814 sq. ft.
$385,000Active3 beds 3 baths1,814 sq. ft.518 Clark Street, Elgin, IL 60123
MLS# 12479933Listed by: CHARLES RUTENBERG REALTY OF IL - Open Sat, 4:30 to 6pmNew
 $286,000Active3 beds 2 baths1,600 sq. ft.
$286,000Active3 beds 2 baths1,600 sq. ft.2538 Hatfield Court, Elgin, IL 60123
MLS# 12480907Listed by: INSPIRE REALTY GROUP
