1550 W Highland Avenue W, Elgin, IL 60123
Local realty services provided by:Results Realty ERA Powered
1550 W Highland Avenue W,Elgin, IL 60123
$375,000
- 3 Beds
- 3 Baths
- 1,800 sq. ft.
- Single family
- Active
Upcoming open houses
- Sun, Sep 0701:00 pm - 03:00 pm
Listed by:janelle vik
Office:baird & warner
MLS#:12463681
Source:MLSNI
Price summary
- Price:$375,000
- Price per sq. ft.:$208.33
About this home
Welcome to this beautifully remodeled 3-bedroom, 2.5-bath home, completely renovated in 2025 with quality updates inside and out. Step into the brand-new kitchen featuring all stainless steel appliances, a spacious island, a pantry, and plenty of cabinet space-perfect for everyday living and entertaining, all while still keeping the mid century vibe of the home. Luxury vinyl flooring flows throughout, creating a modern and durable foundation for each space. The updated bathrooms offer stylish finishes and a fresh design. With new windows, the home feels refreshed-filling each room with natural light while enhancing energy efficiency. The finished basement includes a large rec room, offering flexible space for gatherings, hobbies, or a home theater. Additional updates include brand-new electrical throughout, ensuring peace of mind, and a newly poured driveway that adds both curb appeal and convenience. Thoughtful details, timeless finishes, and a true move-in ready condition make this home a true blend of mid century and modern. This home is truly an exceptional find in Elgin, close to parks, schools, shopping, dining, and major roadways.
Contact an agent
Home facts
- Year built:1948
- Listing ID #:12463681
- Added:1 day(s) ago
- Updated:September 06, 2025 at 08:37 PM
Rooms and interior
- Bedrooms:3
- Total bathrooms:3
- Full bathrooms:2
- Half bathrooms:1
- Living area:1,800 sq. ft.
Heating and cooling
- Cooling:Window Unit(s)
- Heating:Baseboard, Natural Gas, Radiant
Structure and exterior
- Roof:Asphalt
- Year built:1948
- Building area:1,800 sq. ft.
- Lot area:0.25 Acres
Schools
- High school:Larkin High School
- Middle school:Kimball Middle School
- Elementary school:Highland Elementary School
Utilities
- Water:Public
- Sewer:Public Sewer
Finances and disclosures
- Price:$375,000
- Price per sq. ft.:$208.33
- Tax amount:$4,425 (2024)
New listings near 1550 W Highland Avenue W
- New
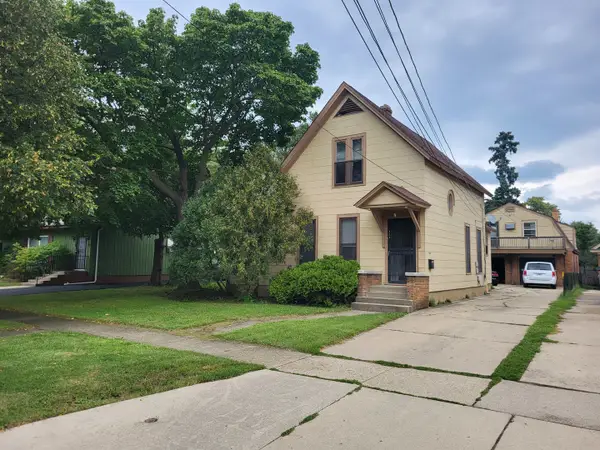 $279,900Active5 beds 4 baths
$279,900Active5 beds 4 baths327 Billings Street, Elgin, IL 60123
MLS# 12464818Listed by: PATRICK R. E. GROUP OF IL - New
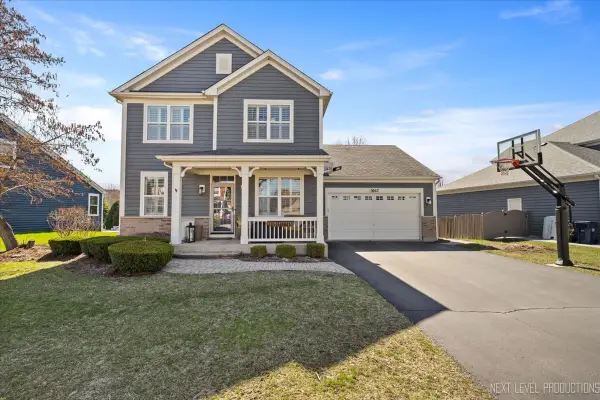 $510,000Active4 beds 3 baths2,742 sq. ft.
$510,000Active4 beds 3 baths2,742 sq. ft.3047 Chalkstone Avenue, Elgin, IL 60124
MLS# 12396154Listed by: @PROPERTIES CHRISTIE'S INTERNATIONAL REAL ESTATE - New
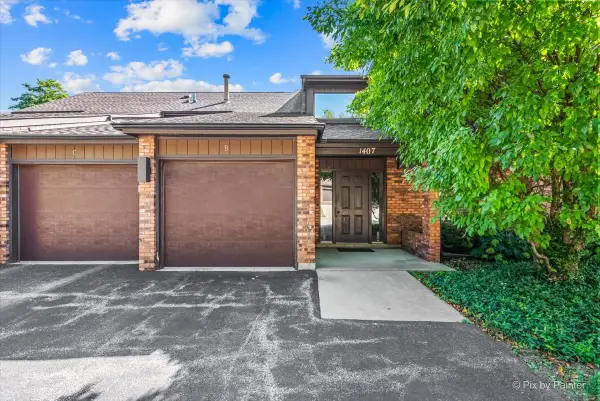 $215,000Active2 beds 2 baths992 sq. ft.
$215,000Active2 beds 2 baths992 sq. ft.1407 Creekside Court #B, Elgin, IL 60123
MLS# 12439826Listed by: 103 REALTY LLC - New
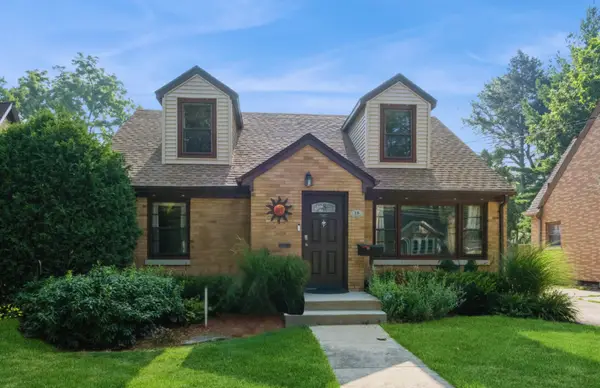 $325,000Active3 beds 3 baths1,640 sq. ft.
$325,000Active3 beds 3 baths1,640 sq. ft.15 N Edison Avenue, Elgin, IL 60123
MLS# 12464198Listed by: @PROPERTIES CHRISTIE'S INTERNATIONAL REAL ESTATE - New
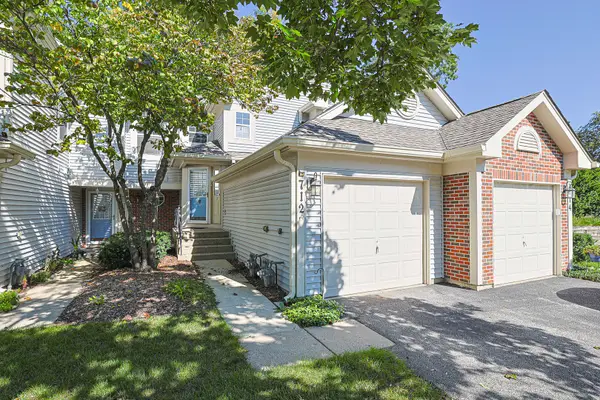 $249,000Active2 beds 2 baths1,100 sq. ft.
$249,000Active2 beds 2 baths1,100 sq. ft.712 Shady Oaks Court, Elgin, IL 60120
MLS# 12462919Listed by: ARNI REALTY INCORPORATED - New
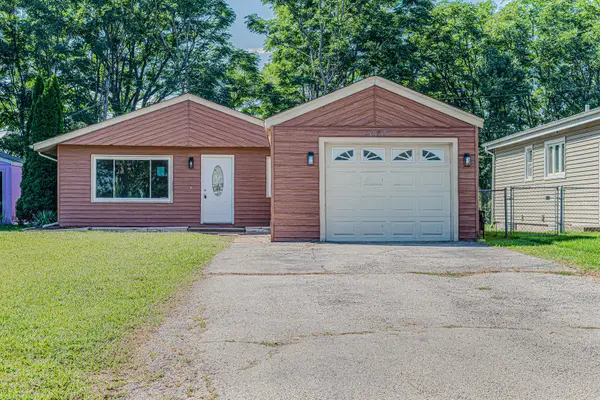 $279,900Active3 beds 1 baths1,100 sq. ft.
$279,900Active3 beds 1 baths1,100 sq. ft.1087 Houston Avenue, Elgin, IL 60120
MLS# 12464121Listed by: EPIC REAL ESTATE GROUP - Open Sat, 11am to 1pmNew
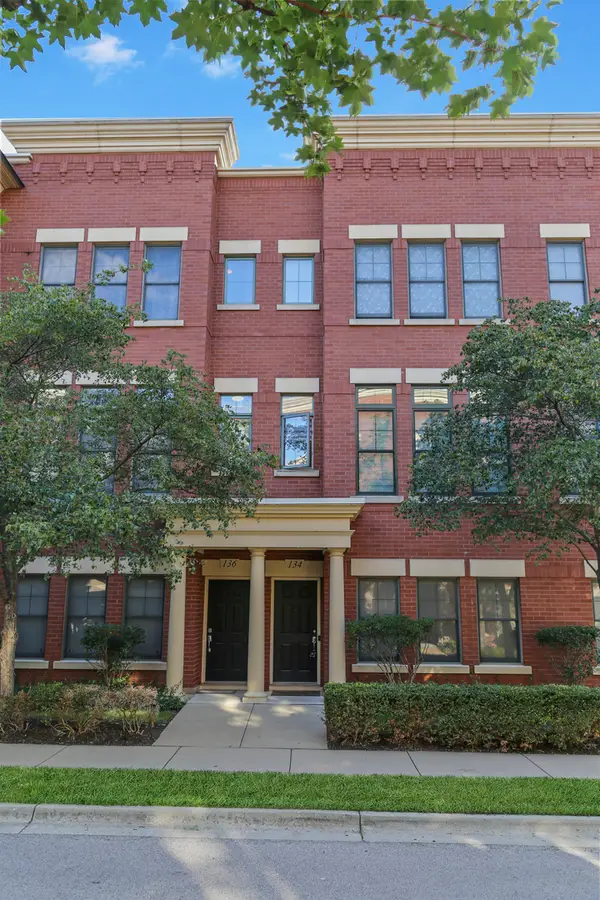 $300,000Active2 beds 3 baths1,875 sq. ft.
$300,000Active2 beds 3 baths1,875 sq. ft.134 Dawson Drive, Elgin, IL 60120
MLS# 12464043Listed by: EXP REALTY - ST. CHARLES - Open Sat, 11am to 2pmNew
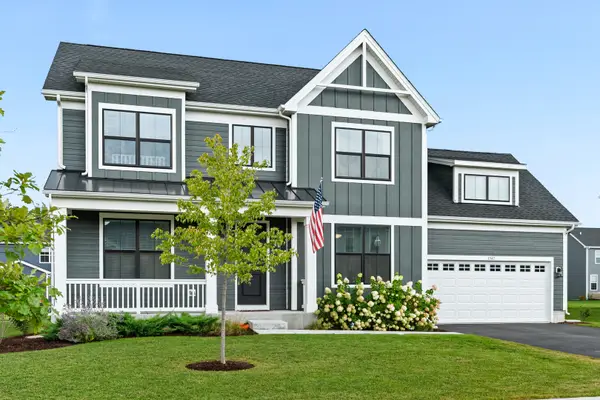 $549,900Active4 beds 3 baths2,630 sq. ft.
$549,900Active4 beds 3 baths2,630 sq. ft.3547 Doral Drive, Elgin, IL 60124
MLS# 12463455Listed by: COLDWELL BANKER REALTY - Open Sat, 2:30 to 4:30pmNew
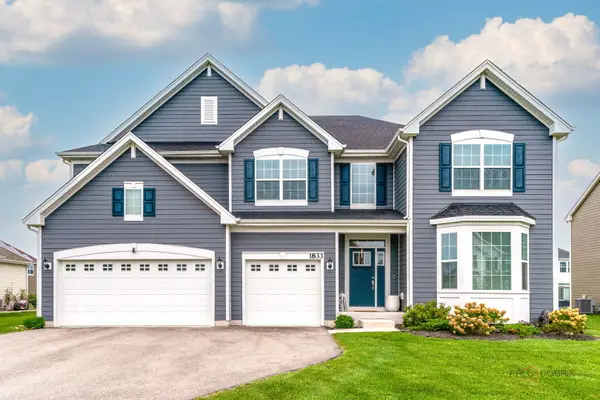 $769,500Active5 beds 4 baths3,876 sq. ft.
$769,500Active5 beds 4 baths3,876 sq. ft.1833 Coralito Lane, Elgin, IL 60124
MLS# 12462816Listed by: WHITE STAIRS INC
