1885 Monday Drive, Elgin, IL 60123
Local realty services provided by:Results Realty ERA Powered

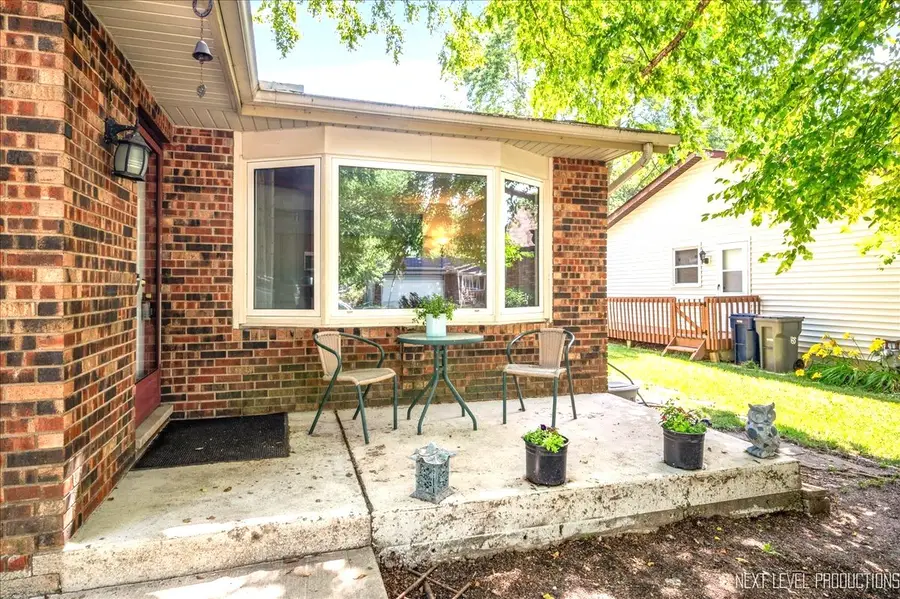
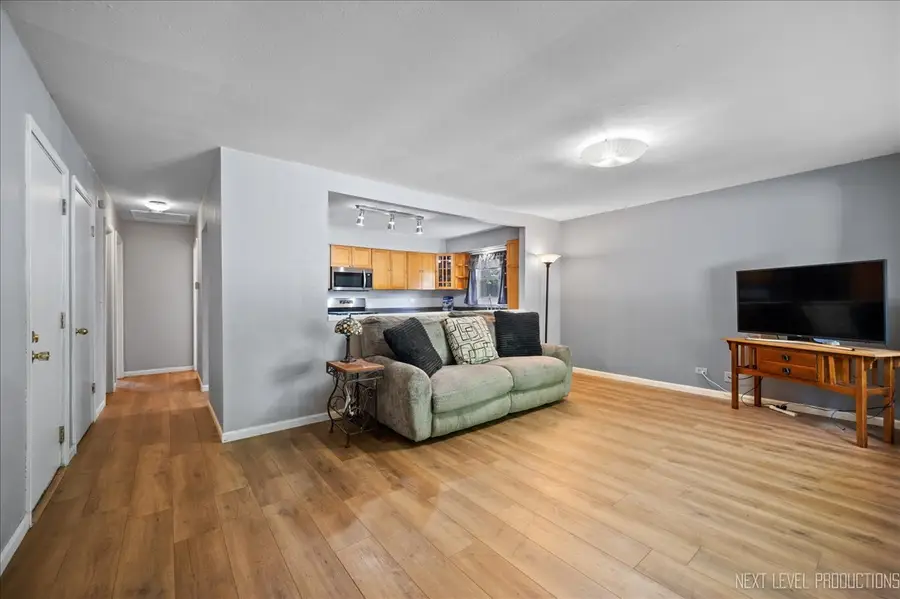
1885 Monday Drive,Elgin, IL 60123
$285,000
- 3 Beds
- 2 Baths
- 1,748 sq. ft.
- Single family
- Pending
Listed by:debra yuhas
Office:re/max all pro - st charles
MLS#:12415633
Source:MLSNI
Price summary
- Price:$285,000
- Price per sq. ft.:$163.04
About this home
Don't miss out on this charming and updated duplex home with no HOA! Great curb appeal with inviting front porch and concrete driveway. Spacious living room featuring a bay window with nice front yard view and engineered hardwood floors throughout the entire first level. The pass-through kitchen has room for eat-in area and boasts warm oak mission-style cabinetry, built-in shelving, and an extra storage cabinet, along with all new stainless-steel appliances (2023) including: stove, refrigerator, dishwasher, and built-in microwave! The primary bedroom has sliding glass doors that open to a brand new 2-tiered wood deck that overlooks a huge, fully fenced backyard, complete with a shed! Enjoy the newly remodeled 1st floor bathroom with a Corian sink, ceramic tile surround with built-in shelving and wooden seat, and river rock flooring! The large, remodeled and freshly painted family room in the lower level offers a perfect entertainment space, with a brick wet bar and full bath! Additional recessed lighting added, allowing for plenty of light throughout the entire lower level. A generously sized 3rd bedroom and/or home office featuring engineered hardwood flooring completes the lower level. Cul-de-sac location near Metra, I-90, schools, shopping, and dining-this is a fantastic opportunity in a desirable neighborhood! Home is in decent condition, but being sold "as is".
Contact an agent
Home facts
- Year built:1980
- Listing Id #:12415633
- Added:33 day(s) ago
- Updated:August 13, 2025 at 07:39 AM
Rooms and interior
- Bedrooms:3
- Total bathrooms:2
- Full bathrooms:2
- Living area:1,748 sq. ft.
Heating and cooling
- Cooling:Central Air
- Heating:Forced Air, Natural Gas
Structure and exterior
- Year built:1980
- Building area:1,748 sq. ft.
Schools
- High school:Larkin High School
- Middle school:Kimball Middle School
- Elementary school:Century Oaks Elementary School
Utilities
- Water:Public
- Sewer:Public Sewer
Finances and disclosures
- Price:$285,000
- Price per sq. ft.:$163.04
- Tax amount:$4,645 (2023)
New listings near 1885 Monday Drive
- New
 $298,900Active2 beds 2 baths1,450 sq. ft.
$298,900Active2 beds 2 baths1,450 sq. ft.939 Saint John Street, Elgin, IL 60120
MLS# 12444764Listed by: EPIC REAL ESTATE GROUP - New
 $700,000Active3 beds 3 baths2,196 sq. ft.
$700,000Active3 beds 3 baths2,196 sq. ft.41W591 Lenz Road, Elgin, IL 60124
MLS# 12428309Listed by: BAIRD & WARNER FOX VALLEY - GENEVA - Open Sun, 12 to 2pmNew
 $455,000Active6 beds 4 baths3,437 sq. ft.
$455,000Active6 beds 4 baths3,437 sq. ft.956 South Street, Elgin, IL 60123
MLS# 12444205Listed by: KELLER WILLIAMS SUCCESS REALTY - New
 $387,500Active3 beds 2 baths2,516 sq. ft.
$387,500Active3 beds 2 baths2,516 sq. ft.2366 Nantucket Lane, Elgin, IL 60123
MLS# 12443757Listed by: HOMESMART CONNECT LLC - New
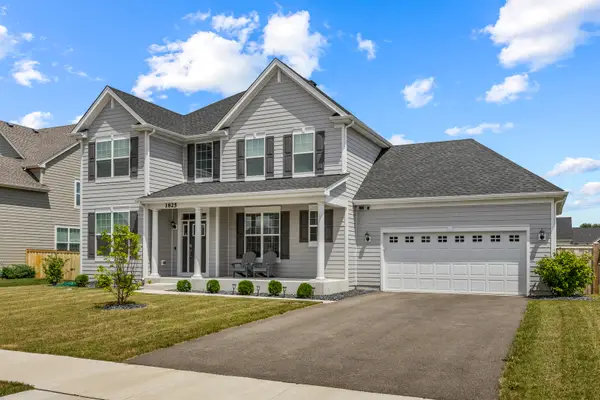 $539,900Active4 beds 3 baths2,420 sq. ft.
$539,900Active4 beds 3 baths2,420 sq. ft.1825 Coralito Lane, Elgin, IL 60124
MLS# 12291592Listed by: INSPIRE REALTY GROUP LLC - New
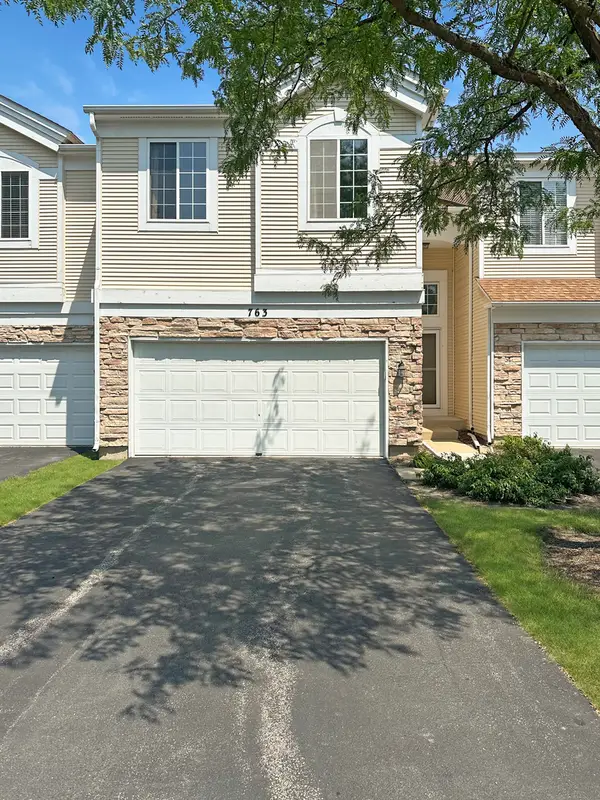 $269,900Active2 beds 3 baths1,380 sq. ft.
$269,900Active2 beds 3 baths1,380 sq. ft.763 Verde Vista Court, Elgin, IL 60123
MLS# 12442239Listed by: KELLER WILLIAMS INSPIRE - New
 $335,000Active3 beds 2 baths2,152 sq. ft.
$335,000Active3 beds 2 baths2,152 sq. ft.417 Lovell Street, Elgin, IL 60120
MLS# 12438204Listed by: KELLER WILLIAMS PREMIERE PROPERTIES - New
 $517,990Active4 beds 2 baths1,834 sq. ft.
$517,990Active4 beds 2 baths1,834 sq. ft.Lot 316 Burr Oak Circle, Elgin, IL 60124
MLS# 12442035Listed by: HOME SELL FLAT LLC  $314,900Pending3 beds 3 baths1,461 sq. ft.
$314,900Pending3 beds 3 baths1,461 sq. ft.1040 Butler Bay Court, Elgin, IL 60120
MLS# 12436491Listed by: BERKSHIRE HATHAWAY HOMESERVICES CHICAGO- New
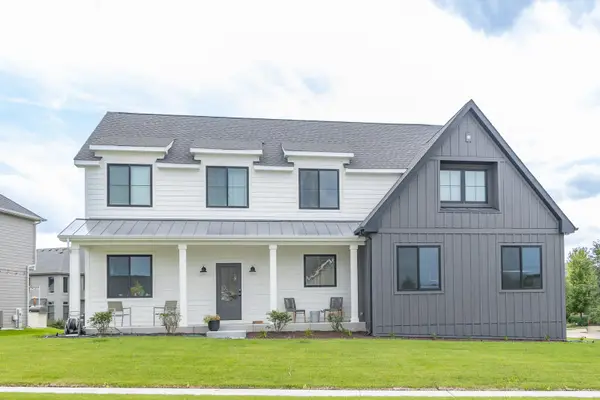 $587,990Active4 beds 3 baths2,604 sq. ft.
$587,990Active4 beds 3 baths2,604 sq. ft.Lot 308 Winding Hill Drive, Elgin, IL 60124
MLS# 12442016Listed by: HOME SELL FLAT LLC

