1965 Jamestown Lane, Elgin, IL 60123
Local realty services provided by:ERA Naper Realty
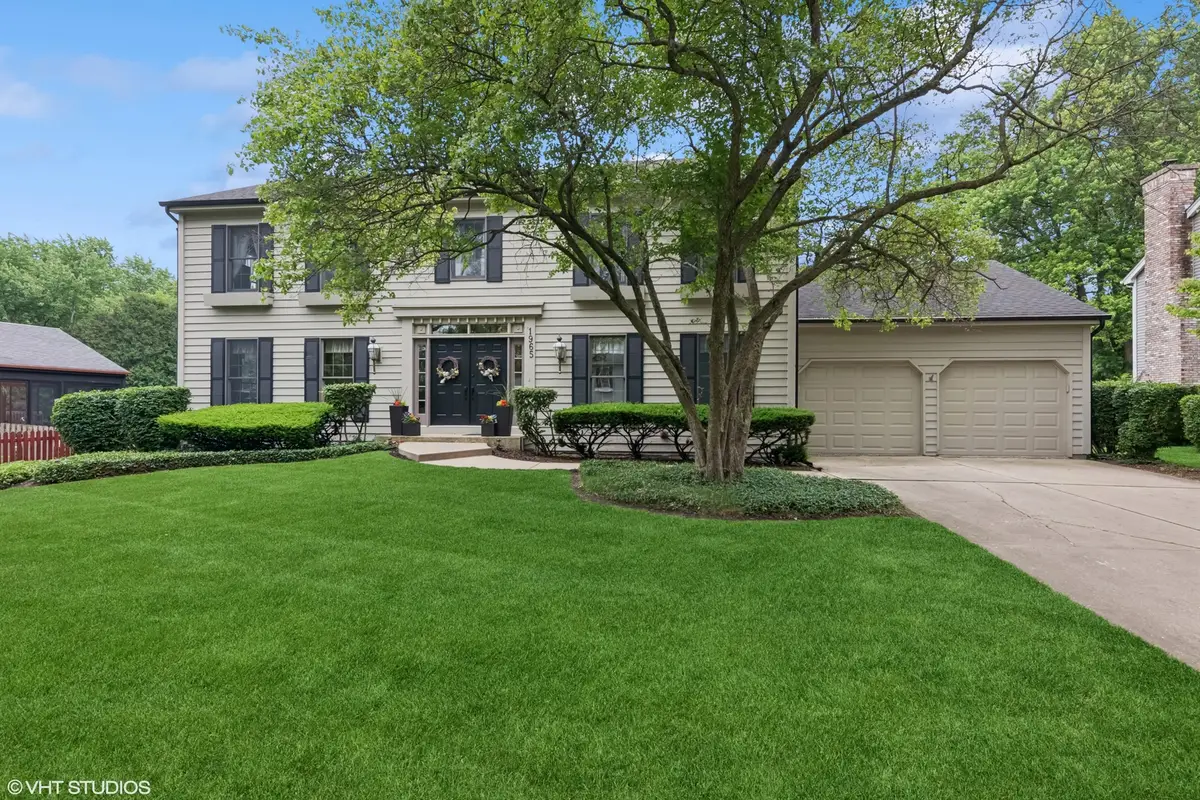


1965 Jamestown Lane,Elgin, IL 60123
$492,000
- 3 Beds
- 3 Baths
- 2,576 sq. ft.
- Single family
- Active
Listed by:julie brown
Office:baird & warner fox valley - geneva
MLS#:12409241
Source:MLSNI
Price summary
- Price:$492,000
- Price per sq. ft.:$190.99
About this home
**CHARMING RETREAT IN WILLIAMSBURG COMMONS!** Welcome to 1965 Jamestown Lane, a beautifully maintained 3-bedroom (possible 4) 2.5-bathroom home nestled in the desirable Williamsburg Commons subdivision of Elgin. This home spans 2,576 square feet on 1st and 2nd floors with an additional 1,288 square feet of finished basement/recreational space! This beauty offers a harmonious blend of classic charm and modern updates. The stunning yard is a dream come true! As you step inside, you're greeted by a hardwood foyer that leads to a spacious living room that opens up to a bright and beautiful family room adorned with quarter-round windows, a brick fireplace, and a wall of windows that bathe the space in natural light. The remodeled kitchen is a chef's delight, featuring Corian countertops, new cabinet faces, a breakfast bar, eating area, planning desk, and direct access to a cozy screened in porch/3 season sunroom with vaulted ceilings-perfect for morning coffee or evening relaxation. Step outside the sunroom onto the custom built deck featuring privacy and built-in seating! The formal dining room, accented with crown molding, provides an elegant setting for gatherings. The master bedroom is a true retreat, boasting soaring vaulted ceilings, French doors leading to a sitting room, nursery or can easily be converted to a fourth bedroom! The bright garden bath is complete with a whirlpool tub and double bowl vanity with granite top. The finished basement offers a versatile recreation room equipped with a huge island, wet bar, built-ins, and a desk area-ideal for entertaining or a home office setup. The beautifully landscaped yard is filled with continual blooming perennials and colorful trees that create a serene outdoor oasis. Enjoy the large laundry room/mud room off the garage which offers abundant extra storage! Additional features include a brand new air conditioning system, newer mechanicals and an expansive 2-car attached garage offering ample storage! This home is also in close proximity to St.Joseph's Hospital and all the schools in District 46, including Hillcrest Elementary, Kimball Middle, School and Larkin High School. Experience the perfect blend of comfort, class and style in this exceptional Elgin home.
Contact an agent
Home facts
- Year built:1985
- Listing Id #:12409241
- Added:43 day(s) ago
- Updated:August 13, 2025 at 10:47 AM
Rooms and interior
- Bedrooms:3
- Total bathrooms:3
- Full bathrooms:2
- Half bathrooms:1
- Living area:2,576 sq. ft.
Heating and cooling
- Cooling:Central Air
- Heating:Forced Air, Natural Gas
Structure and exterior
- Roof:Asphalt
- Year built:1985
- Building area:2,576 sq. ft.
- Lot area:0.32 Acres
Schools
- High school:Larkin High School
- Middle school:Kimball Middle School
- Elementary school:Hillcrest Elementary School
Utilities
- Water:Public
- Sewer:Public Sewer
Finances and disclosures
- Price:$492,000
- Price per sq. ft.:$190.99
- Tax amount:$8,109 (2023)
New listings near 1965 Jamestown Lane
- New
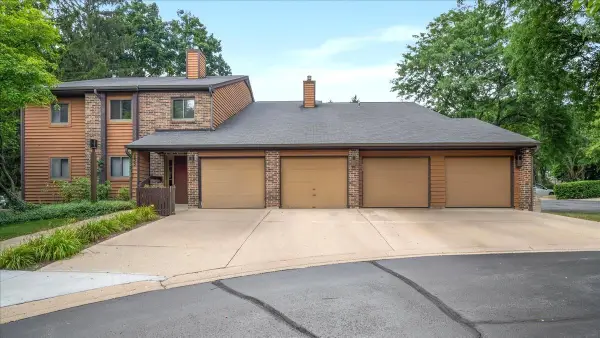 $235,000Active2 beds 1 baths1,100 sq. ft.
$235,000Active2 beds 1 baths1,100 sq. ft.635 Waverly Drive #C, Elgin, IL 60120
MLS# 12444602Listed by: RE/MAX ALL PRO - ST CHARLES - New
 $389,500Active6 beds 4 baths
$389,500Active6 beds 4 baths356-358 N Spring Street, Elgin, IL 60120
MLS# 12445013Listed by: EXECUTIVE REALTY GROUP LLC - New
 $577,990Active3 beds 2 baths2,009 sq. ft.
$577,990Active3 beds 2 baths2,009 sq. ft.Lot 278 Winding Hill Drive, Elgin, IL 60124
MLS# 12441165Listed by: HOME SELL FLAT LLC - New
 $305,000Active4 beds 2 baths1,100 sq. ft.
$305,000Active4 beds 2 baths1,100 sq. ft.536 Aller Avenue, Elgin, IL 60120
MLS# 12445779Listed by: OWN AND PROSPER COLLECTIVE LLC - New
 $359,900Active2 beds 2 baths1,425 sq. ft.
$359,900Active2 beds 2 baths1,425 sq. ft.2845 Edgewater Drive, Elgin, IL 60124
MLS# 12437685Listed by: BAIRD & WARNER - New
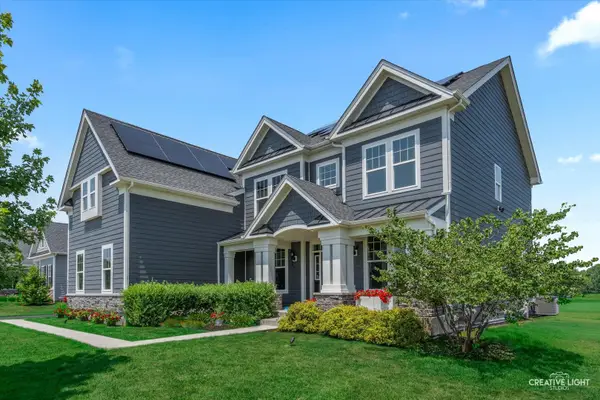 $875,000Active5 beds 4 baths4,893 sq. ft.
$875,000Active5 beds 4 baths4,893 sq. ft.3578 Doral Drive, Elgin, IL 60124
MLS# 12445543Listed by: LEGACY PROPERTIES, A SARAH LEONARD COMPANY, LLC - New
 $580,835Active4 beds 3 baths2,853 sq. ft.
$580,835Active4 beds 3 baths2,853 sq. ft.589 Wexford Drive, Elgin, IL 60124
MLS# 12434568Listed by: HOMESMART CONNECT LLC - New
 $250,000Active2 beds 3 baths1,400 sq. ft.
$250,000Active2 beds 3 baths1,400 sq. ft.704 Shady Oaks Court, Elgin, IL 60120
MLS# 12444141Listed by: RE/MAX SUBURBAN - Open Sat, 12 to 2pmNew
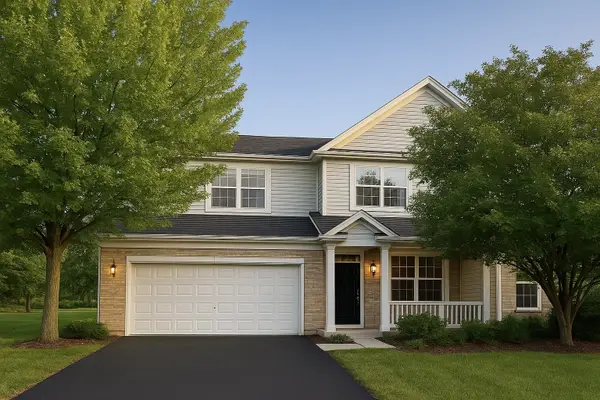 $399,000Active4 beds 4 baths2,400 sq. ft.
$399,000Active4 beds 4 baths2,400 sq. ft.3118 Kyra Lane, Elgin, IL 60124
MLS# 12444887Listed by: REALTY OF AMERICA - Open Sun, 12 to 2pmNew
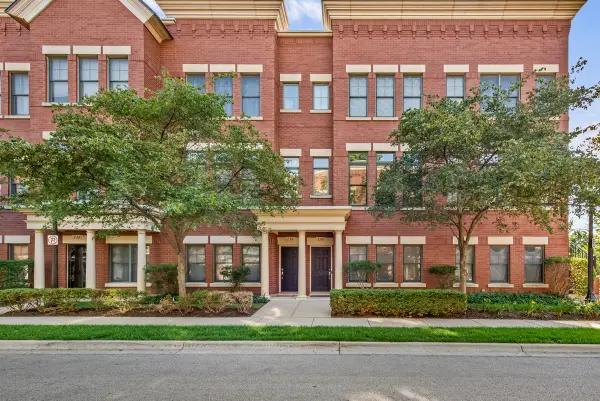 $320,000Active2 beds 3 baths1,875 sq. ft.
$320,000Active2 beds 3 baths1,875 sq. ft.134 Dawson Drive, Elgin, IL 60120
MLS# 12445282Listed by: EXP REALTY - ST. CHARLES

