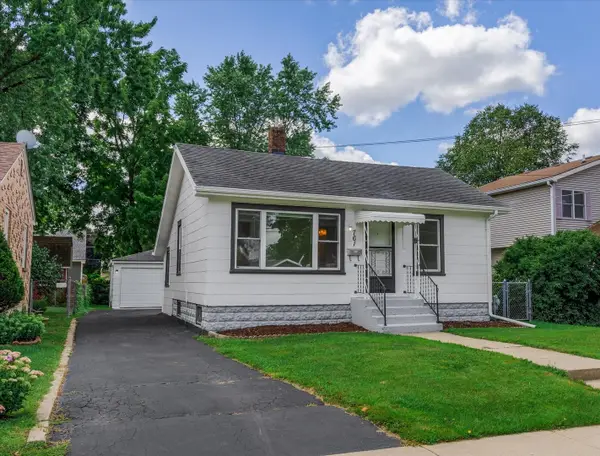589 Wexford Drive, Elgin, IL 60124
Local realty services provided by:Results Realty ERA Powered
589 Wexford Drive,Elgin, IL 60124
$580,835
- 4 Beds
- 3 Baths
- 2,853 sq. ft.
- Single family
- Active
Listed by:bill flemming
Office:homesmart connect llc.
MLS#:12478663
Source:MLSNI
Price summary
- Price:$580,835
- Price per sq. ft.:$203.59
- Monthly HOA dues:$129
About this home
READY FOR SEPTEMBER DELIVERY!! Homesite# 0158 This new two-story home has ample space for the whole family to thrive. The first floor features a formal dining room as well as breakfast room, a welcoming family room, modern kitchen, private study and front porch. Upstairs are three secondary bedrooms and an owner's suite with a spacious walk-in closet. Exterior will be Black color Front Entry /Shutter with James Hardie Arctic White color siding. (pic for reference ONLY) *Photos are not this actual home* Waterford offers fantastic onsite amenities including a clubhouse, swimming pool, fitness center, two community parks, walking trails and a tot lot. Elgin provides a serene lifestyle and convenient access to unique boutiques, shops and entertainment in a charming and vibrant downtown area, with tranquil parks, local recreation and much more all within reach.
Contact an agent
Home facts
- Year built:2025
- Listing ID #:12478663
- Added:42 day(s) ago
- Updated:September 25, 2025 at 01:28 PM
Rooms and interior
- Bedrooms:4
- Total bathrooms:3
- Full bathrooms:2
- Half bathrooms:1
- Living area:2,853 sq. ft.
Heating and cooling
- Cooling:Central Air
- Heating:Forced Air, Natural Gas
Structure and exterior
- Roof:Asphalt
- Year built:2025
- Building area:2,853 sq. ft.
Schools
- High school:Central High School
- Middle school:Prairie Knolls Middle School
- Elementary school:Prairie View Grade School
Utilities
- Water:Public
- Sewer:Public Sewer
Finances and disclosures
- Price:$580,835
- Price per sq. ft.:$203.59
New listings near 589 Wexford Drive
- New
 $286,000Active3 beds 2 baths1,600 sq. ft.
$286,000Active3 beds 2 baths1,600 sq. ft.2538 Hatfield Court, Elgin, IL 60123
MLS# 12480907Listed by: INSPIRE REALTY GROUP - Open Sun, 11am to 1pmNew
 $399,000Active4 beds 3 baths1,816 sq. ft.
$399,000Active4 beds 3 baths1,816 sq. ft.41 Lockman Circle, Elgin, IL 60123
MLS# 12463751Listed by: BAIRD & WARNER - New
 $289,900Active2 beds 3 baths1,500 sq. ft.
$289,900Active2 beds 3 baths1,500 sq. ft.1478 Keystone Court #58-2, Elgin, IL 60120
MLS# 12477698Listed by: REALTY EXECUTIVES PREMIER ILLINOIS - New
 $224,900Active2 beds 1 baths
$224,900Active2 beds 1 baths761 Stewart Avenue, Elgin, IL 60120
MLS# 12480812Listed by: FOUR SEASONS REALTY, INC. - Open Sat, 11am to 1pmNew
 $239,900Active2 beds 2 baths1,292 sq. ft.
$239,900Active2 beds 2 baths1,292 sq. ft.252 Nautical Way, Elgin, IL 60123
MLS# 12474633Listed by: KELLER WILLIAMS PREMIERE PROPERTIES - Open Thu, 5 to 7pmNew
 $799,900Active5 beds 5 baths3,581 sq. ft.
$799,900Active5 beds 5 baths3,581 sq. ft.3704 Heathmoor Drive, Elgin, IL 60124
MLS# 12480604Listed by: EXECUTIVE REALTY GROUP LLC - New
 $500,000Active3 beds 3 baths2,519 sq. ft.
$500,000Active3 beds 3 baths2,519 sq. ft.92-88 N Airlite Street, Elgin, IL 60123
MLS# 12477649Listed by: COLDWELL BANKER REALTY - New
 $195,900Active2 beds 2 baths1,394 sq. ft.
$195,900Active2 beds 2 baths1,394 sq. ft.3 Garden Crescent Court, Elgin, IL 60123
MLS# 12478374Listed by: CHARLES RUTENBERG REALTY OF IL - New
 $269,900Active2 beds 2 baths1,133 sq. ft.
$269,900Active2 beds 2 baths1,133 sq. ft.2038 College Green Drive, Elgin, IL 60123
MLS# 12478375Listed by: KELLER WILLIAMS SUCCESS REALTY - Open Sun, 12am to 2pmNew
 $475,000Active4 beds 3 baths2,531 sq. ft.
$475,000Active4 beds 3 baths2,531 sq. ft.3086 Wickenden Avenue, Elgin, IL 60124
MLS# 12449091Listed by: GREAT WESTERN PROPERTIES
