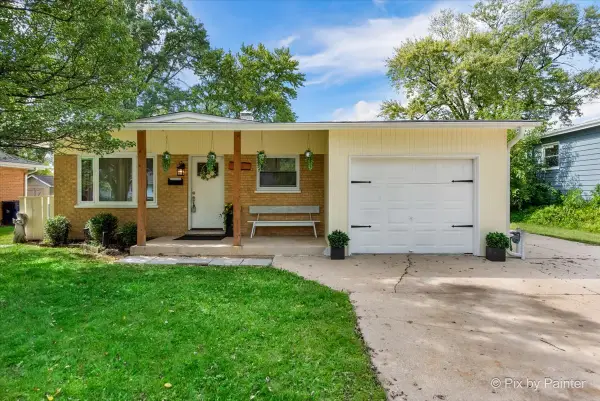203 Wrenwood Circle, Elgin, IL 60124
Local realty services provided by:ERA Naper Realty
Listed by:debora mckay
Office:coldwell banker realty
MLS#:12433634
Source:MLSNI
Price summary
- Price:$1,199,000
- Price per sq. ft.:$265.32
About this home
Spectacular custom-built Cavalcade home offering over 4,400 sq. ft. of impeccably finished living space, set on a beautifully landscaped lot plus an additional adjacent half-lot, providing nearly a full acre of private outdoor living space! Innumerable amenities await both inside and out, including 4 spacious bedrooms, 3.5 baths, a 3-car garage with a car lift, and a fabulous in-ground pool, ideal for everyday comfort and effortless entertaining. From the moment you arrive, you'll be captivated by the charming wraparound covered porch, mature trees, and stunning curb appeal. This standout home was featured in the 2006 Gallery of Homes, a distinction that speaks to the exceptional craftsmanship and thoughtful design inside and out. Step inside to find luxury finishes throughout, including extensive millwork like crown molding and wainscoting, Brazilian Teak hardwood flooring, transom windows, and striking coffered and volume ceilings. The grand foyer sets the tone with a dramatic staircase and balcony overlook, all beautifully framed by hardwood floors that flow seamlessly through the main level. The gourmet kitchen features ample hand-carved Barker cabinetry, granite countertops, a large island with a prep sink and counter seating, high-end stainless-steel appliances including a Viking Stove, Sub-Zero fridge, new Bosch dishwasher (2022) and microwave (2024), walk-in pantry, and a full-size wine fridge. The adjacent breakfast area offers gorgeous views of the backyard and opens to an impressive two-story family room, showcasing floor-to-ceiling windows that flood the space with natural light, Brazilian Teak hardwood flooring, vaulted coffered ceilings, and a striking Oklahoma limestone fireplace. Upstairs, you'll find the luxurious primary suite offering a sitting area, a walk-in closet with built-in shelving, and a spa-like bath with granite-topped dual vanities, a soaker tub, and a large walk-in shower. Three additional spacious bedrooms feature generous closets and ceiling fans; two share a Jack-and-Jill bath, while one has a private ensuite. A unique turreted sitting room with a wall of windows offers a versatile space for recreation or relaxation. Other outstanding interior features include a formal dining room and living room, a private office, a first-floor laundry room, and a deep-pour basement that offers incredible potential for future finished space. Experience unparalleled outdoor living with the heated in-ground pool with slide, diving board, and automatic cover. Multi-level patios include a covered patio with a ceiling fan for shaded relaxation and a spacious open-air area perfect for dining and lounging outside. Professionally landscaped with extensive hardscaping, a fountain, fire pit bowls, and a large grassy area, all fully fenced and surrounded by mature trees for unmatched privacy, this space truly feels like a retreat. Beyond the fenced area, an adjacent half-lot expands the property to nearly a full acre, offering additional open green space, perfect for recreation, gardening, or simply enjoying the added separation and privacy. Additional highlights and upgrades include: a new pool pump heater (2024) and thermostat (2025), new air conditioning unit (2024), new Zoeller sewage pump (2024), new Sonos sound system, new DVR and updated security system, and irrigation system. This one-of-a-kind home blends luxury, comfort, and convenience in every detail; don't miss the opportunity to make it yours!
Contact an agent
Home facts
- Year built:2006
- Listing ID #:12433634
- Added:55 day(s) ago
- Updated:September 29, 2025 at 01:28 PM
Rooms and interior
- Bedrooms:4
- Total bathrooms:4
- Full bathrooms:3
- Half bathrooms:1
- Living area:4,519 sq. ft.
Heating and cooling
- Cooling:Central Air, Zoned
- Heating:Forced Air, Natural Gas, Sep Heating Systems - 2+, Zoned
Structure and exterior
- Roof:Asphalt
- Year built:2006
- Building area:4,519 sq. ft.
- Lot area:0.55 Acres
Schools
- High school:Central High School
- Middle school:Central Middle School
- Elementary school:Howard B Thomas Grade School
Utilities
- Water:Public
- Sewer:Public Sewer
Finances and disclosures
- Price:$1,199,000
- Price per sq. ft.:$265.32
- Tax amount:$24,921 (2024)
New listings near 203 Wrenwood Circle
- New
 $223,000Active3 beds 2 baths2,136 sq. ft.
$223,000Active3 beds 2 baths2,136 sq. ft.484 Hickory Place, Elgin, IL 60120
MLS# 12482210Listed by: HOMESMART CONNECT LLC - New
 Listed by ERA$190,000Active2 beds 1 baths1,075 sq. ft.
Listed by ERA$190,000Active2 beds 1 baths1,075 sq. ft.712 W Highland Avenue #4, Elgin, IL 60123
MLS# 12468965Listed by: RESULTS REALTY ERA POWERED - New
 $299,900Active3 beds 2 baths1,541 sq. ft.
$299,900Active3 beds 2 baths1,541 sq. ft.561 Dundee Avenue, Elgin, IL 60120
MLS# 12481314Listed by: ZAMUDIO REALTY GROUP - New
 $314,900Active3 beds 2 baths1,517 sq. ft.
$314,900Active3 beds 2 baths1,517 sq. ft.1354 Dakota Drive, Elgin, IL 60120
MLS# 12480357Listed by: ZAMUDIO REALTY GROUP - New
 $315,000Active3 beds 2 baths1,400 sq. ft.
$315,000Active3 beds 2 baths1,400 sq. ft.668 Hill Avenue, Elgin, IL 60120
MLS# 12219977Listed by: WENZEL SELECT PROPERTIES, LTD. - New
 $230,000Active2 beds 2 baths1,500 sq. ft.
$230,000Active2 beds 2 baths1,500 sq. ft.210 Orchard Street, Elgin, IL 60123
MLS# 12480611Listed by: RE/MAX AMERICAN DREAM - New
 $725,000Active5 beds 3 baths3,055 sq. ft.
$725,000Active5 beds 3 baths3,055 sq. ft.1828 Coralito Lane, Elgin, IL 60124
MLS# 12481367Listed by: CHARLES RUTENBERG REALTY OF IL - New
 $279,900Active3 beds 2 baths2,160 sq. ft.
$279,900Active3 beds 2 baths2,160 sq. ft.302 Griswold Street, Elgin, IL 60123
MLS# 12481469Listed by: @PROPERTIES CHRISTIE'S INTERNATIONAL REAL ESTATE - New
 $619,900Active3 beds 3 baths2,730 sq. ft.
$619,900Active3 beds 3 baths2,730 sq. ft.40W156 Sturbridge Way, Elgin, IL 60124
MLS# 12481565Listed by: COLDWELL BANKER REALTY - New
 $385,000Active3 beds 3 baths1,814 sq. ft.
$385,000Active3 beds 3 baths1,814 sq. ft.518 Clark Street, Elgin, IL 60123
MLS# 12479933Listed by: CHARLES RUTENBERG REALTY OF IL
