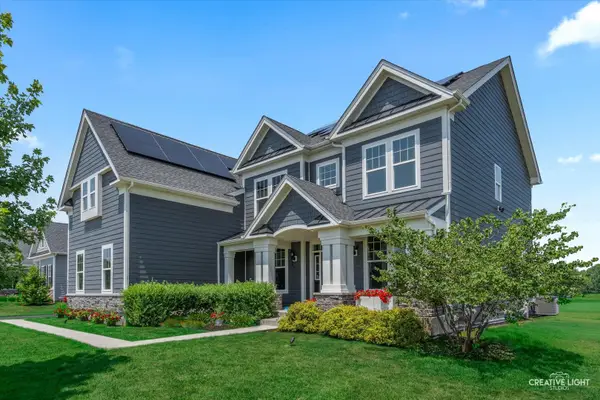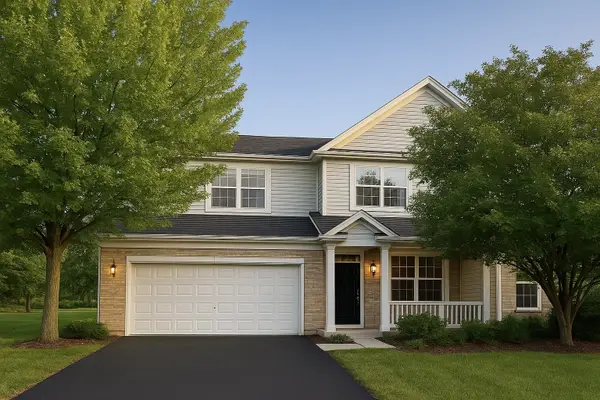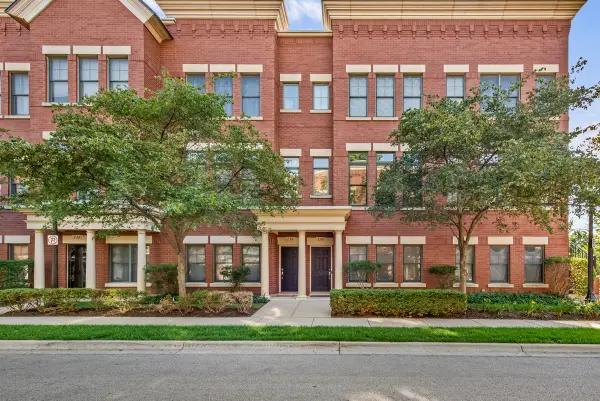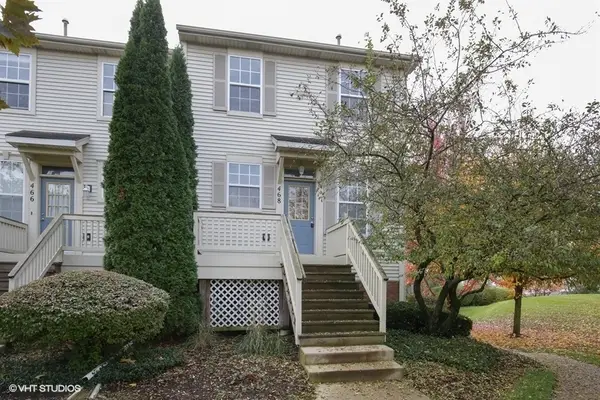215 Wing Park Boulevard, Elgin, IL 60123
Local realty services provided by:ERA Naper Realty



215 Wing Park Boulevard,Elgin, IL 60123
$549,900
- 4 Beds
- 6 Baths
- 4,236 sq. ft.
- Single family
- Active
Listed by:tracey larsen
Office:coldwell banker realty
MLS#:12444519
Source:MLSNI
Price summary
- Price:$549,900
- Price per sq. ft.:$129.82
About this home
*Previous Buyer got cold feet,at no fault of the seller - their loss is your gain!* Welcome to 215 Wing Park Blvd-a one-of-a-kind, true custom home set on a premium infill lot along one of Elgin's most beautiful, tree-lined boulevards. Nestled beneath mature oaks just steps from historic Wing Park and golf course, this architectural gem offers over 4,000 square feet of elegant, thoughtfully designed living space across three levels. This majestic residence features 4 spacious bedrooms, 4 full bathrooms, 2 half baths, and a walk-up finished basement. A dramatic entryway and soaring two-story living room set a tone of timeless sophistication the moment you step inside. Rich hardwood floors flow throughout, enhanced by vaulted, coffered, and tray ceilings and warm mission-style moldings. The show-stopping 900 lb custom iron front door is a fitting centerpiece for a home of this caliber. The gourmet kitchen is a chef's dream, outfitted with hickory cabinetry, premium appliances, and a large breakfast bar that opens to a cozy breakfast room. A formal dining room provides an elegant space for entertaining, while the first-floor den features a beamed ceiling, bay window, and fireplace for a more relaxed atmosphere. Custom bifold doors lead to a vaulted, heated four-seasons sunroom overlooking the private backyard-ideal for year-round enjoyment. The second-floor primary suite is a true retreat, complete with a private sitting room, his-and-hers separate full bathrooms, and two expansive walk-in closets. A loft overlooks the living room below, and two additional bedrooms share this level. On the third floor, a large bonus room offers flexible space for a guest suite, home office, or playroom. The finished walk-up basement includes a full bath and provides plenty of room for recreation or future customization. The heated 3.5-car dream garage includes its own half bath and ample storage. Additional features include zoned heating and cooling, radiant heated floors in both the garage and sunroom, and solar panels for energy efficiency. This home is packed with premium upgrades-too many to list-and reflects true quality craftsmanship at every turn. A rare find in Elgin, this home offers luxury, privacy, and character in a coveted location with easy access to parks, schools, and downtown. Don't miss the chance to make this custom estate your forever home.
Contact an agent
Home facts
- Year built:2000
- Listing Id #:12444519
- Added:21 day(s) ago
- Updated:August 14, 2025 at 10:49 AM
Rooms and interior
- Bedrooms:4
- Total bathrooms:6
- Full bathrooms:4
- Half bathrooms:2
- Living area:4,236 sq. ft.
Heating and cooling
- Cooling:Central Air, Zoned
- Heating:Baseboard, Forced Air, Natural Gas, Radiant, Sep Heating Systems - 2+, Zoned
Structure and exterior
- Roof:Asphalt
- Year built:2000
- Building area:4,236 sq. ft.
- Lot area:0.4 Acres
Schools
- High school:Larkin High School
- Middle school:Kimball Middle School
- Elementary school:Highland Elementary School
Utilities
- Water:Public
- Sewer:Public Sewer
Finances and disclosures
- Price:$549,900
- Price per sq. ft.:$129.82
- Tax amount:$12,169 (2023)
New listings near 215 Wing Park Boulevard
- New
 $305,000Active4 beds 2 baths1,100 sq. ft.
$305,000Active4 beds 2 baths1,100 sq. ft.536 Aller Avenue, Elgin, IL 60120
MLS# 12445779Listed by: OWN AND PROSPER COLLECTIVE LLC - New
 $359,900Active2 beds 2 baths1,425 sq. ft.
$359,900Active2 beds 2 baths1,425 sq. ft.2845 Edgewater Drive, Elgin, IL 60124
MLS# 12437685Listed by: BAIRD & WARNER - New
 $875,000Active5 beds 4 baths4,893 sq. ft.
$875,000Active5 beds 4 baths4,893 sq. ft.3578 Doral Drive, Elgin, IL 60124
MLS# 12445543Listed by: LEGACY PROPERTIES, A SARAH LEONARD COMPANY, LLC - New
 $580,835Active4 beds 3 baths2,853 sq. ft.
$580,835Active4 beds 3 baths2,853 sq. ft.589 Wexford Drive, Elgin, IL 60124
MLS# 12434568Listed by: HOMESMART CONNECT LLC - New
 $250,000Active2 beds 3 baths1,400 sq. ft.
$250,000Active2 beds 3 baths1,400 sq. ft.704 Shady Oaks Court, Elgin, IL 60120
MLS# 12444141Listed by: RE/MAX SUBURBAN - Open Sat, 12 to 2pmNew
 $399,000Active4 beds 4 baths2,400 sq. ft.
$399,000Active4 beds 4 baths2,400 sq. ft.3118 Kyra Lane, Elgin, IL 60124
MLS# 12444887Listed by: REALTY OF AMERICA - Open Sun, 12 to 2pmNew
 $320,000Active2 beds 3 baths1,875 sq. ft.
$320,000Active2 beds 3 baths1,875 sq. ft.134 Dawson Drive, Elgin, IL 60120
MLS# 12445282Listed by: EXP REALTY - ST. CHARLES - New
 $269,000Active2 beds 2 baths1,500 sq. ft.
$269,000Active2 beds 2 baths1,500 sq. ft.468 Littleton Trail, Elgin, IL 60120
MLS# 12445306Listed by: CHARLES RUTENBERG REALTY OF IL - New
 $298,900Active2 beds 2 baths1,450 sq. ft.
$298,900Active2 beds 2 baths1,450 sq. ft.939 Saint John Street, Elgin, IL 60120
MLS# 12444764Listed by: EPIC REAL ESTATE GROUP - Open Sat, 11am to 3pmNew
 $700,000Active3 beds 3 baths2,196 sq. ft.
$700,000Active3 beds 3 baths2,196 sq. ft.41W591 Lenz Road, Elgin, IL 60124
MLS# 12428309Listed by: BAIRD & WARNER FOX VALLEY - GENEVA
