2250 Knollwood Drive, Elgin, IL 60123
Local realty services provided by:Results Realty ERA Powered

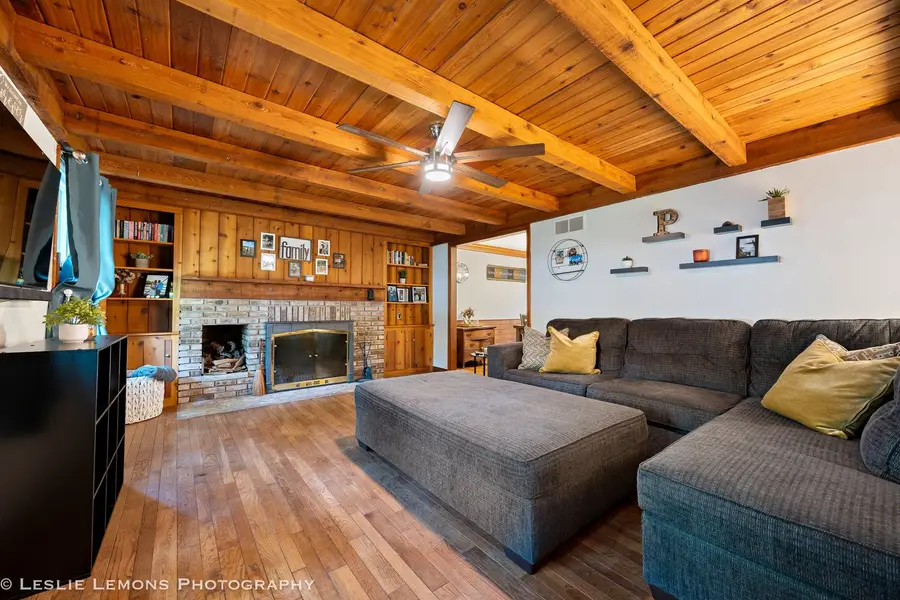
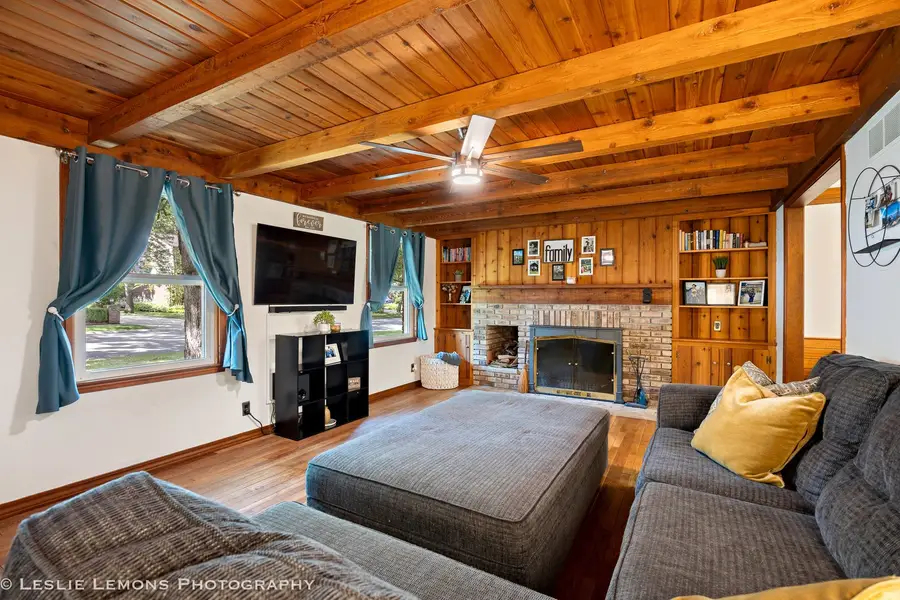
2250 Knollwood Drive,Elgin, IL 60123
$425,000
- 4 Beds
- 3 Baths
- 2,072 sq. ft.
- Single family
- Pending
Listed by:brian kwilosz
Office:exit real estate partners
MLS#:12417503
Source:MLSNI
Price summary
- Price:$425,000
- Price per sq. ft.:$205.12
About this home
This beautifully maintained home in the sought-after community of Country Knolls offers the perfect blend of elegance, warmth, and modern convenience. This 4 Bedroom, 3 full bath home features bright, open space with hardwood floors and warm exposed beam ceilings. The kitchen is spacious and inviting with charming exposed brick, stainless steel appliances, and plenty of counter space that makes it perfect for entertaining. The finished walk-out basement is exactly what you need for relaxing and entertaining. It has been built out with a bar area, lounging area, and plenty of storage. It also features custom one-of-a-kind reclaimed wood island and wall features. Outside, enjoy a private oasis with a landscaped, private, fenced yard with deck, patio, and plenty of space to play. A home with all of these features and in such a great location close to shopping highways, dining and more doesn't come along very often. Schedule your viewing today! Welcome home!
Contact an agent
Home facts
- Year built:1968
- Listing Id #:12417503
- Added:31 day(s) ago
- Updated:August 13, 2025 at 07:45 AM
Rooms and interior
- Bedrooms:4
- Total bathrooms:3
- Full bathrooms:3
- Living area:2,072 sq. ft.
Heating and cooling
- Cooling:Central Air
- Heating:Forced Air, Natural Gas
Structure and exterior
- Roof:Asphalt
- Year built:1968
- Building area:2,072 sq. ft.
Schools
- High school:Larkin High School
- Middle school:Kimball Middle School
- Elementary school:Hillcrest Elementary School
Utilities
- Water:Public
- Sewer:Public Sewer
Finances and disclosures
- Price:$425,000
- Price per sq. ft.:$205.12
- Tax amount:$9,243 (2023)
New listings near 2250 Knollwood Drive
- New
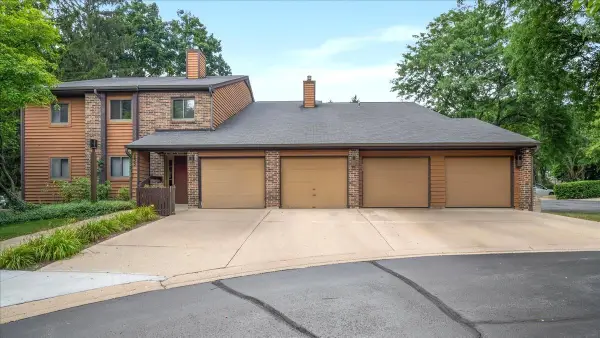 $235,000Active2 beds 1 baths1,100 sq. ft.
$235,000Active2 beds 1 baths1,100 sq. ft.635 Waverly Drive #C, Elgin, IL 60120
MLS# 12444602Listed by: RE/MAX ALL PRO - ST CHARLES - New
 $389,500Active6 beds 4 baths
$389,500Active6 beds 4 baths356-358 N Spring Street, Elgin, IL 60120
MLS# 12445013Listed by: EXECUTIVE REALTY GROUP LLC - New
 $577,990Active3 beds 2 baths2,009 sq. ft.
$577,990Active3 beds 2 baths2,009 sq. ft.Lot 278 Winding Hill Drive, Elgin, IL 60124
MLS# 12441165Listed by: HOME SELL FLAT LLC - New
 $305,000Active4 beds 2 baths1,100 sq. ft.
$305,000Active4 beds 2 baths1,100 sq. ft.536 Aller Avenue, Elgin, IL 60120
MLS# 12445779Listed by: OWN AND PROSPER COLLECTIVE LLC - New
 $359,900Active2 beds 2 baths1,425 sq. ft.
$359,900Active2 beds 2 baths1,425 sq. ft.2845 Edgewater Drive, Elgin, IL 60124
MLS# 12437685Listed by: BAIRD & WARNER - New
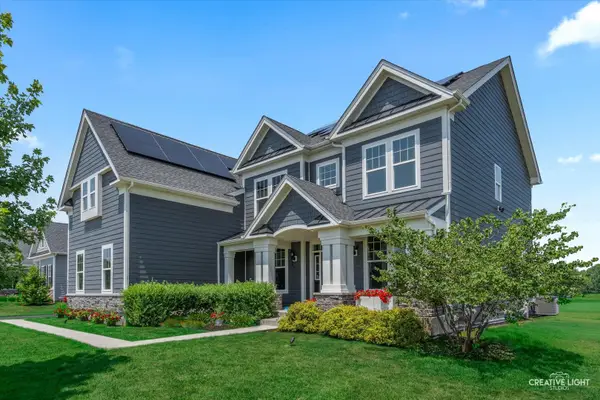 $875,000Active5 beds 4 baths4,893 sq. ft.
$875,000Active5 beds 4 baths4,893 sq. ft.3578 Doral Drive, Elgin, IL 60124
MLS# 12445543Listed by: LEGACY PROPERTIES, A SARAH LEONARD COMPANY, LLC - New
 $580,835Active4 beds 3 baths2,853 sq. ft.
$580,835Active4 beds 3 baths2,853 sq. ft.589 Wexford Drive, Elgin, IL 60124
MLS# 12434568Listed by: HOMESMART CONNECT LLC - New
 $250,000Active2 beds 3 baths1,400 sq. ft.
$250,000Active2 beds 3 baths1,400 sq. ft.704 Shady Oaks Court, Elgin, IL 60120
MLS# 12444141Listed by: RE/MAX SUBURBAN - Open Sat, 12 to 2pmNew
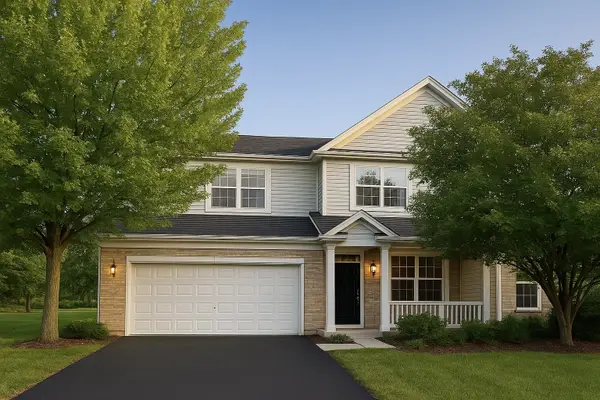 $399,000Active4 beds 4 baths2,400 sq. ft.
$399,000Active4 beds 4 baths2,400 sq. ft.3118 Kyra Lane, Elgin, IL 60124
MLS# 12444887Listed by: REALTY OF AMERICA - Open Sun, 12 to 2pmNew
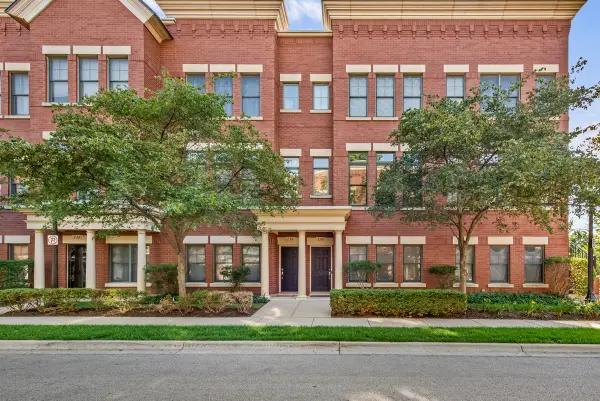 $320,000Active2 beds 3 baths1,875 sq. ft.
$320,000Active2 beds 3 baths1,875 sq. ft.134 Dawson Drive, Elgin, IL 60120
MLS# 12445282Listed by: EXP REALTY - ST. CHARLES

