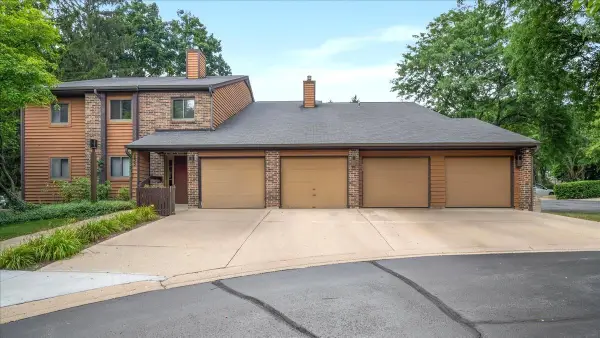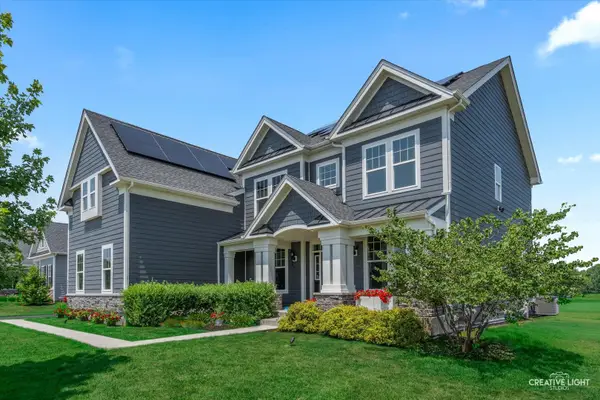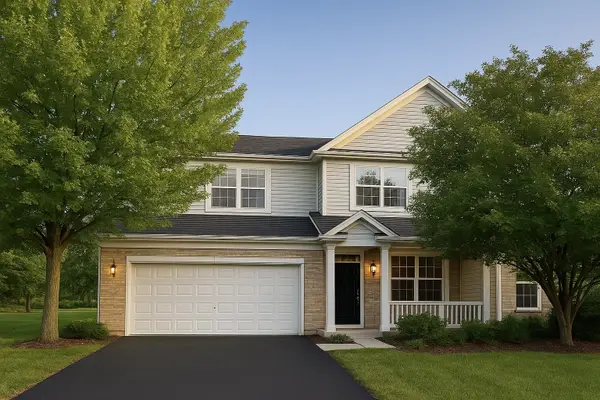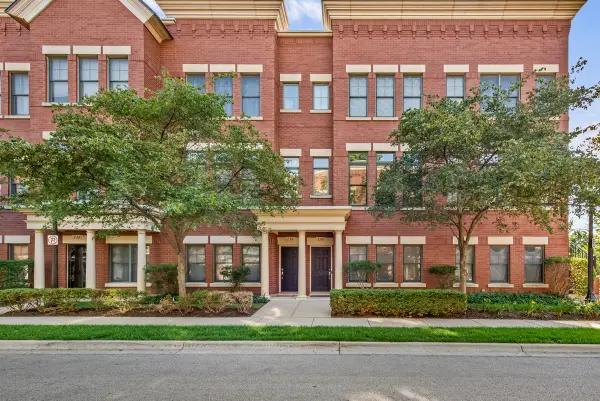2370 Nantucket Lane, Elgin, IL 60123
Local realty services provided by:ERA Naper Realty



2370 Nantucket Lane,Elgin, IL 60123
$445,500
- 4 Beds
- 3 Baths
- 2,358 sq. ft.
- Single family
- Pending
Listed by:natasa fryer
Office:keller williams success realty
MLS#:12430801
Source:MLSNI
Price summary
- Price:$445,500
- Price per sq. ft.:$188.93
- Monthly HOA dues:$13.75
About this home
More than just a house, it's a home that has been lovingly maintained and thoughtfully upgraded inside and out. Perfectly located within the South Elgin Highschool boundary and seconds from the Randal Rd corridor with it's abundant shopping and entertainment. The home is situated on a beautifully landscaped lot, offering an amazing curb appeal and continues to impress with a functional layout and flexible living spaces. A dramatic two-story foyer with an open staircase welcomes you in, flanked by sun-filled formal living and dining rooms. The open-concept kitchen and family room create a warm and inviting heart of the home, featuring maple cabinetry, stainless steel appliances, and hardwood flooring. Patio doors lead to a picture-perfect backyard complete with a 20x16 brick paver patio, partial fencing, and the largest available SunSetter retractable awning. The insulated 16x10 shed with electricity and built-in cabinetry offers outstanding versatility ideal for storage, a creative studio, home office, or playhouse. Upstairs, the vaulted primary suite features a spacious en suite bathroom with double vanity, ceramic tile flooring, soaker tub and a separate shower. Three additional generously sized bedrooms provide ample space for family, guests, or a home office. The full unfinished basement adds even more potential for future finished space or expanded storage. This home also includes numerous recent updates that add both value and peace of mind, including a 30-year architectural roof (2014), siding (2018), kitchen appliances (2015-2023), SunSetter awning (2022), water heater (2023), Karastan stain-resistant carpet with upgraded padding (2023), washer and dryer with extended warranty (2024), garage door opener (2025), updated light and plumbing fixtures, plantation shutters, and Hunter Douglas window treatments throughout. With its ideal blend of comfort, quality, and flexible living spaces, both inside and out, this home is a must see! Schedule your private showing today!
Contact an agent
Home facts
- Year built:2000
- Listing Id #:12430801
- Added:15 day(s) ago
- Updated:August 13, 2025 at 07:45 AM
Rooms and interior
- Bedrooms:4
- Total bathrooms:3
- Full bathrooms:2
- Half bathrooms:1
- Living area:2,358 sq. ft.
Heating and cooling
- Cooling:Central Air
- Heating:Forced Air, Natural Gas
Structure and exterior
- Roof:Asphalt
- Year built:2000
- Building area:2,358 sq. ft.
Schools
- High school:South Elgin High School
- Middle school:Kenyon Woods Middle School
- Elementary school:Fox Meadow Elementary School
Utilities
- Water:Public
- Sewer:Public Sewer
Finances and disclosures
- Price:$445,500
- Price per sq. ft.:$188.93
- Tax amount:$9,827 (2024)
New listings near 2370 Nantucket Lane
- New
 $235,000Active2 beds 1 baths1,100 sq. ft.
$235,000Active2 beds 1 baths1,100 sq. ft.635 Waverly Drive #C, Elgin, IL 60120
MLS# 12444602Listed by: RE/MAX ALL PRO - ST CHARLES - New
 $389,500Active6 beds 4 baths
$389,500Active6 beds 4 baths356-358 N Spring Street, Elgin, IL 60120
MLS# 12445013Listed by: EXECUTIVE REALTY GROUP LLC - New
 $577,990Active3 beds 2 baths2,009 sq. ft.
$577,990Active3 beds 2 baths2,009 sq. ft.Lot 278 Winding Hill Drive, Elgin, IL 60124
MLS# 12441165Listed by: HOME SELL FLAT LLC - New
 $305,000Active4 beds 2 baths1,100 sq. ft.
$305,000Active4 beds 2 baths1,100 sq. ft.536 Aller Avenue, Elgin, IL 60120
MLS# 12445779Listed by: OWN AND PROSPER COLLECTIVE LLC - New
 $359,900Active2 beds 2 baths1,425 sq. ft.
$359,900Active2 beds 2 baths1,425 sq. ft.2845 Edgewater Drive, Elgin, IL 60124
MLS# 12437685Listed by: BAIRD & WARNER - New
 $875,000Active5 beds 4 baths4,893 sq. ft.
$875,000Active5 beds 4 baths4,893 sq. ft.3578 Doral Drive, Elgin, IL 60124
MLS# 12445543Listed by: LEGACY PROPERTIES, A SARAH LEONARD COMPANY, LLC - New
 $580,835Active4 beds 3 baths2,853 sq. ft.
$580,835Active4 beds 3 baths2,853 sq. ft.589 Wexford Drive, Elgin, IL 60124
MLS# 12434568Listed by: HOMESMART CONNECT LLC - New
 $250,000Active2 beds 3 baths1,400 sq. ft.
$250,000Active2 beds 3 baths1,400 sq. ft.704 Shady Oaks Court, Elgin, IL 60120
MLS# 12444141Listed by: RE/MAX SUBURBAN - Open Sat, 12 to 2pmNew
 $399,000Active4 beds 4 baths2,400 sq. ft.
$399,000Active4 beds 4 baths2,400 sq. ft.3118 Kyra Lane, Elgin, IL 60124
MLS# 12444887Listed by: REALTY OF AMERICA - Open Sun, 12 to 2pmNew
 $320,000Active2 beds 3 baths1,875 sq. ft.
$320,000Active2 beds 3 baths1,875 sq. ft.134 Dawson Drive, Elgin, IL 60120
MLS# 12445282Listed by: EXP REALTY - ST. CHARLES

