245 S Edison Avenue, Elgin, IL 60123
Local realty services provided by:Results Realty ERA Powered
245 S Edison Avenue,Elgin, IL 60123
$230,000
- 2 Beds
- 1 Baths
- 1,456 sq. ft.
- Single family
- Active
Listed by: neelima avantsa
Office: vernon realty inc.
MLS#:12431415
Source:MLSNI
Price summary
- Price:$230,000
- Price per sq. ft.:$157.97
About this home
Charming, Sun-Filled Home with Modern Updates in the Heart of Elgin! Step into this bright and welcoming 2-bedroom, 1-bath gem that blends timeless charm with thoughtful modern upgrades. Natural light pours through large windows, highlighting the spacious living room and warm, inviting atmosphere. The open flow between the living room and remodeled kitchen makes this home perfect for both everyday comfort and entertaining. The kitchen is a showstopper-featuring solid-surface countertops, sleek stainless steel appliances, an extra-deep undermount sink with pull-down spring faucet, and modern cabinetry (all updated in 2022). Enjoy the convenience of main-floor laundry accented with a stylish farmhouse sliding door, and an updated full bath with modern fixtures. Recent upgrades include new flooring throughout the entire home, a finished basement floor, and a new sump pump-adding both style and peace of mind. Downstairs, you'll also find a full basement with a bath rough-in, ready for your finishing touches. Step outside to a deep, tree-lined backyard-perfect for BBQs, gardening, or relaxing on the cement patio. Major updates include: NEW Roof (2021) NEW Windows (2017) NEW Furnace (2020) NEW Electric Panel (2020) Updated Kitchen & Bath (2019-2022) Fresh Paint & Fixtures (2022) New Flooring Throughout & Basement Floor (2022) New Sump Pump (2022) Durable Laminate Flooring (last 10 years) Conveniently located near parks, schools, shopping, and dining, this move-in-ready home is perfect for first-time buyers, downsizers, or anyone seeking a low-maintenance lifestyle. Property sold as-is - but with all the updates already done, you can move right in and start enjoying!
Contact an agent
Home facts
- Year built:1950
- Listing ID #:12431415
- Added:93 day(s) ago
- Updated:November 19, 2025 at 12:51 PM
Rooms and interior
- Bedrooms:2
- Total bathrooms:1
- Full bathrooms:1
- Living area:1,456 sq. ft.
Heating and cooling
- Heating:Forced Air, Natural Gas
Structure and exterior
- Roof:Asphalt
- Year built:1950
- Building area:1,456 sq. ft.
Schools
- High school:Larkin High School
- Middle school:Abbott Middle School
- Elementary school:Harriet Gifford Elementary Schoo
Utilities
- Water:Public
- Sewer:Public Sewer
Finances and disclosures
- Price:$230,000
- Price per sq. ft.:$157.97
- Tax amount:$3,854 (2024)
New listings near 245 S Edison Avenue
- Open Sat, 12 to 2pmNew
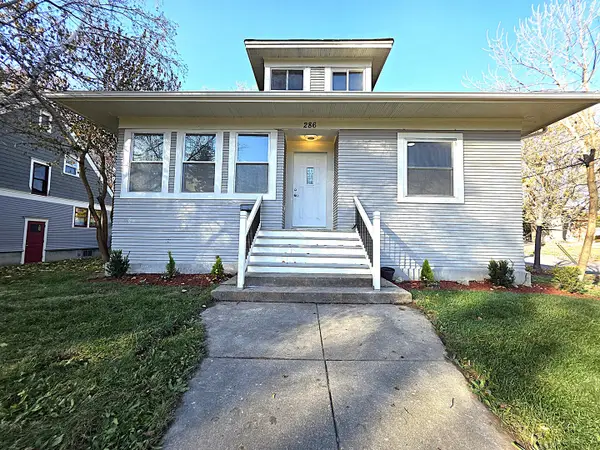 $319,990Active3 beds 2 baths1,313 sq. ft.
$319,990Active3 beds 2 baths1,313 sq. ft.286 Hamilton Avenue, Elgin, IL 60123
MLS# 12520407Listed by: REALTY OF AMERICA, LLC - New
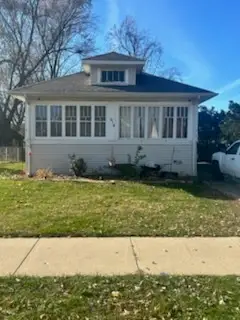 $224,900Active3 beds 2 baths
$224,900Active3 beds 2 baths614 Illinois Avenue, Elgin, IL 60120
MLS# 12519586Listed by: MASTER PARTNERS REALTY - New
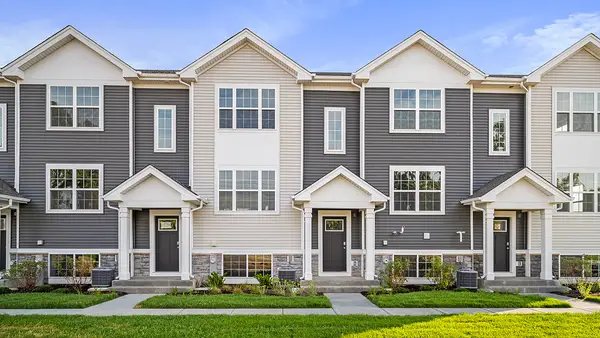 $314,990Active2 beds 3 baths1,579 sq. ft.
$314,990Active2 beds 3 baths1,579 sq. ft.1449 Oakfield Lane, Pingree Grove, IL 60140
MLS# 12512829Listed by: DAYNAE GAUDIO - New
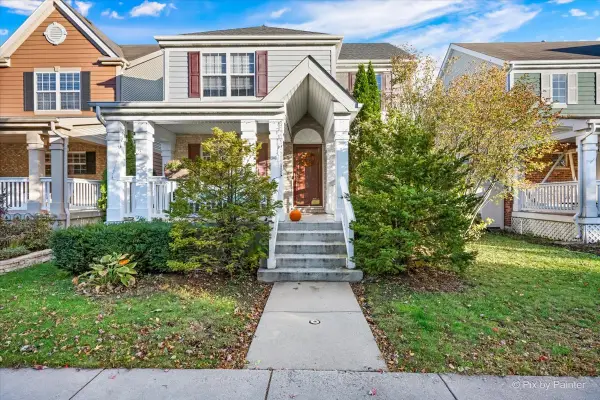 $409,000Active3 beds 3 baths2,444 sq. ft.
$409,000Active3 beds 3 baths2,444 sq. ft.279 Garden Drive, Elgin, IL 60124
MLS# 12519043Listed by: RE/MAX ALL PRO - ST CHARLES - New
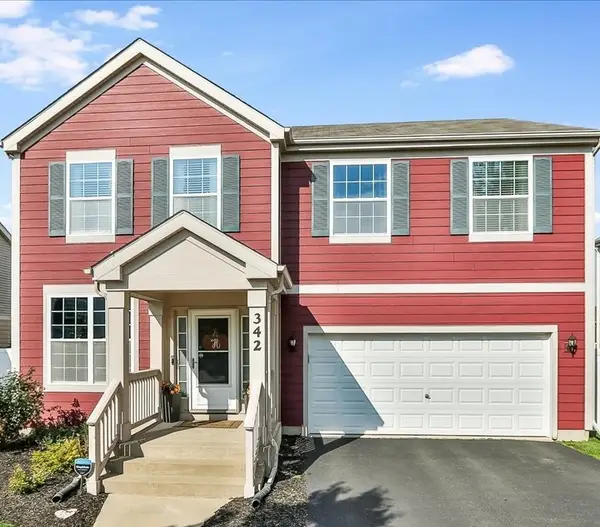 $444,900Active3 beds 3 baths2,167 sq. ft.
$444,900Active3 beds 3 baths2,167 sq. ft.342 Snow Drop Lane, Elgin, IL 60124
MLS# 12518761Listed by: HOMESMART CONNECT LLC - Open Sun, 11am to 1pmNew
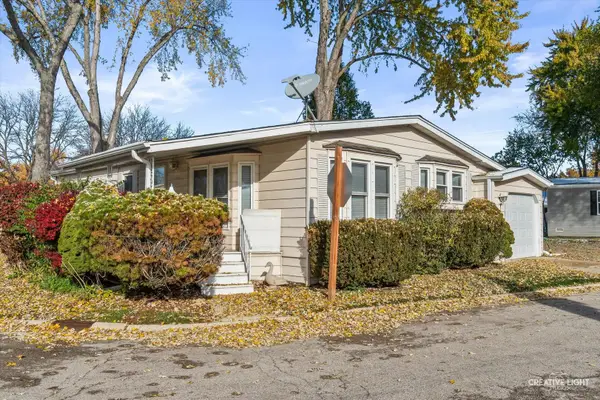 $50,000Active2 beds 2 baths
$50,000Active2 beds 2 baths1122 Candida Road, Elgin, IL 60123
MLS# 12515463Listed by: KELLER WILLIAMS INSPIRE - GENEVA - New
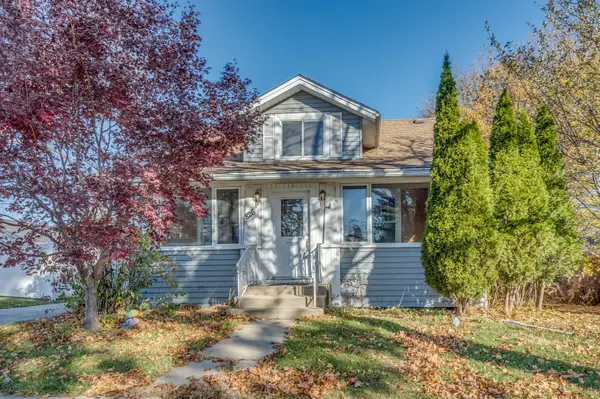 $299,900Active4 beds 2 baths2,094 sq. ft.
$299,900Active4 beds 2 baths2,094 sq. ft.826 Kate Street, Elgin, IL 60123
MLS# 12518480Listed by: FULTON GRACE REALTY - New
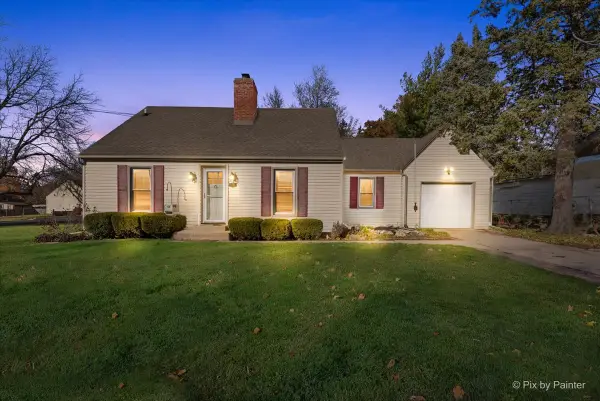 $319,900Active3 beds 2 baths2,815 sq. ft.
$319,900Active3 beds 2 baths2,815 sq. ft.1106 W Highland Avenue, Elgin, IL 60123
MLS# 12516803Listed by: ZAMUDIO REALTY GROUP - New
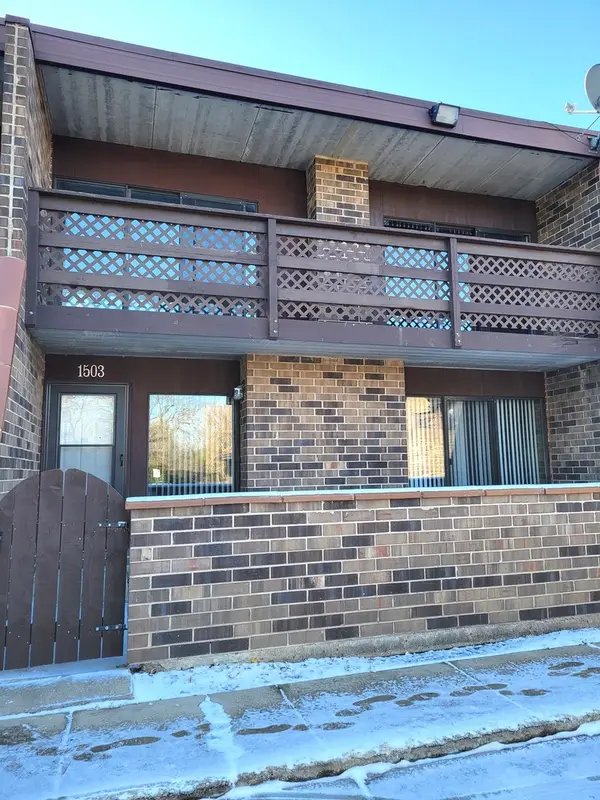 $224,500Active2 beds 2 baths1,070 sq. ft.
$224,500Active2 beds 2 baths1,070 sq. ft.1503 Kenneth Circle, Elgin, IL 60120
MLS# 12516430Listed by: CHICAGOLAND BROKERS INC. - New
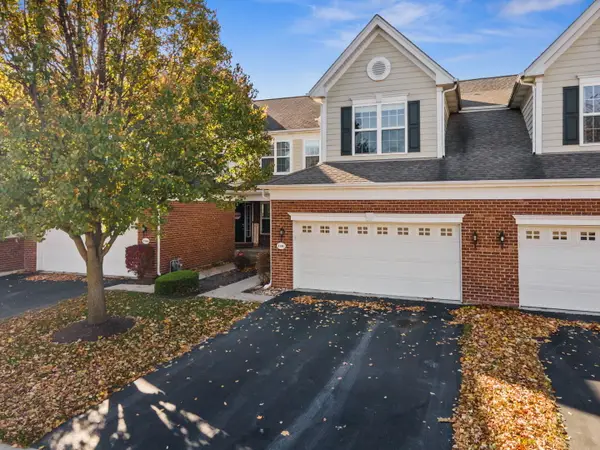 $419,900Active3 beds 4 baths2,190 sq. ft.
$419,900Active3 beds 4 baths2,190 sq. ft.1146 Falcon Ridge Drive, Elgin, IL 60124
MLS# 12517536Listed by: ONE SOURCE REALTY
