826 Kate Street, Elgin, IL 60123
Local realty services provided by:ERA Naper Realty
Listed by: elizabeth bos
Office: fulton grace realty
MLS#:12518480
Source:MLSNI
Price summary
- Price:$299,900
- Price per sq. ft.:$143.22
About this home
Welcome home to this inviting 4 bedroom, 2 bath bungalow filled with character and space. A sun-drenched front porch welcomes you inside to a spacious formal living and dining room, perfect for entertaining or everyday comfort. The updated kitchen features granite countertops and stainless steel appliances. The main floor offers two generously sized bedrooms and a full bath. The second level includes two additional bedrooms, a full bath, extra storage closets, and a convenient loft-area closet, ideal for organization or hobby space. A full unfinished basement provides incredible potential for additional living space, a workshop, or expanded storage, and includes a utility/laundry room. Basement walls have been lime-washed, and a French drain has been installed on the west (driveway) side for peace of mind. Car enthusiasts or hobbyists will love the impressive 3+ car garage, offering abundant room for vehicles, tools, toys, or a dream workshop setup. Recent updates include: Nest thermostat, water heater (2023) furnace and air conditioning (2000). Located on Elgin's desirable west side, this charming home offers space, character, and a fantastic garage-don't miss your chance to make it yours!
Contact an agent
Home facts
- Year built:1920
- Listing ID #:12518480
- Added:1 day(s) ago
- Updated:November 16, 2025 at 12:41 PM
Rooms and interior
- Bedrooms:4
- Total bathrooms:2
- Full bathrooms:2
- Living area:2,094 sq. ft.
Heating and cooling
- Cooling:Central Air
- Heating:Forced Air, Natural Gas
Structure and exterior
- Roof:Asphalt
- Year built:1920
- Building area:2,094 sq. ft.
Utilities
- Water:Public
- Sewer:Public Sewer
Finances and disclosures
- Price:$299,900
- Price per sq. ft.:$143.22
- Tax amount:$6,054 (2024)
New listings near 826 Kate Street
- Open Sun, 11am to 1pmNew
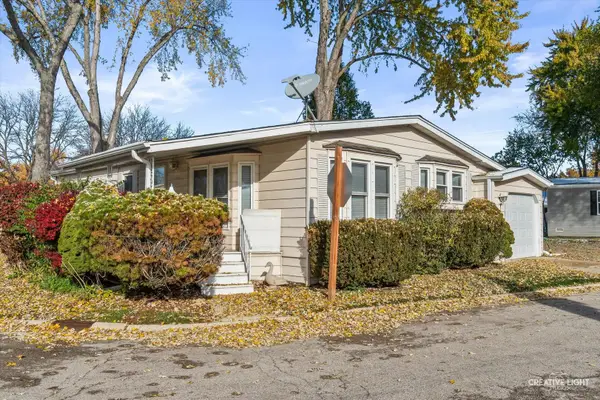 $50,000Active2 beds 2 baths
$50,000Active2 beds 2 baths1122 Candida Road, Elgin, IL 60123
MLS# 12515463Listed by: KELLER WILLIAMS INSPIRE - GENEVA - New
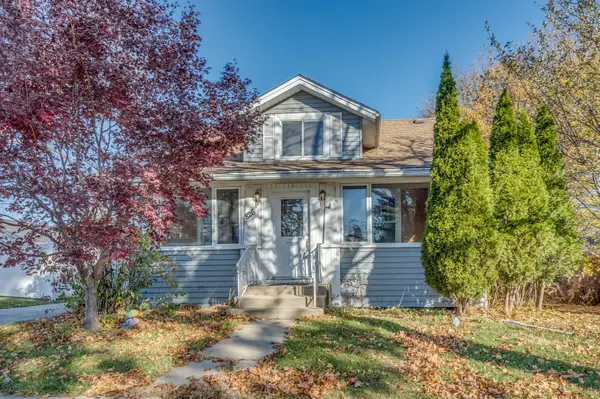 $299,900Active4 beds 2 baths2,094 sq. ft.
$299,900Active4 beds 2 baths2,094 sq. ft.826 Kate Street, Elgin, IL 60123
MLS# 12518480Listed by: FULTON GRACE REALTY - New
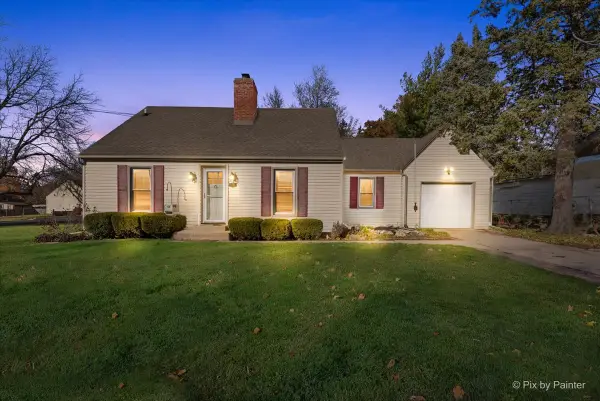 $319,900Active3 beds 2 baths2,815 sq. ft.
$319,900Active3 beds 2 baths2,815 sq. ft.1106 W Highland Avenue, Elgin, IL 60123
MLS# 12516803Listed by: ZAMUDIO REALTY GROUP - New
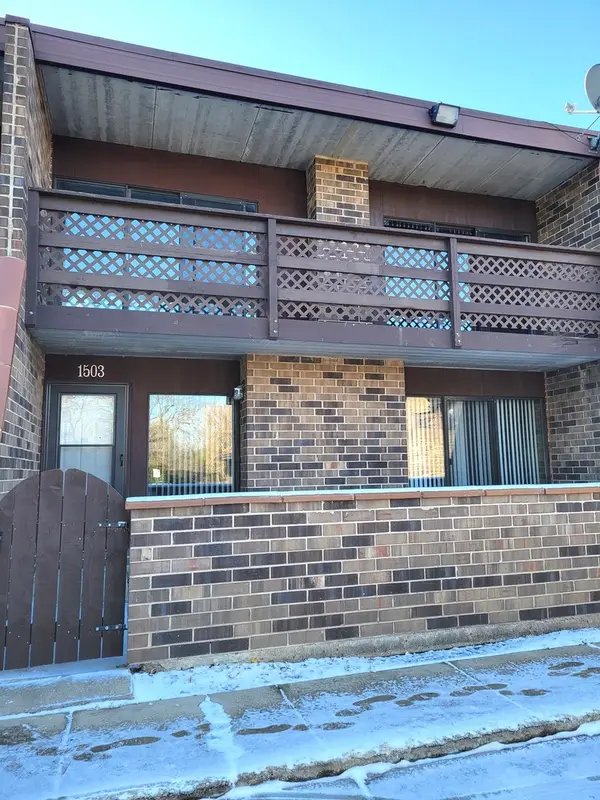 $224,500Active2 beds 2 baths1,070 sq. ft.
$224,500Active2 beds 2 baths1,070 sq. ft.1503 Kenneth Circle, Elgin, IL 60120
MLS# 12516430Listed by: CHICAGOLAND BROKERS INC. - Open Sun, 10am to 12pmNew
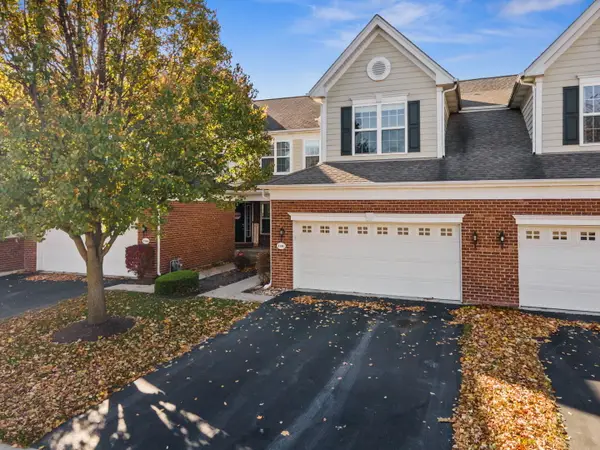 $419,900Active3 beds 4 baths2,190 sq. ft.
$419,900Active3 beds 4 baths2,190 sq. ft.1146 Falcon Ridge Drive, Elgin, IL 60124
MLS# 12517536Listed by: ONE SOURCE REALTY - New
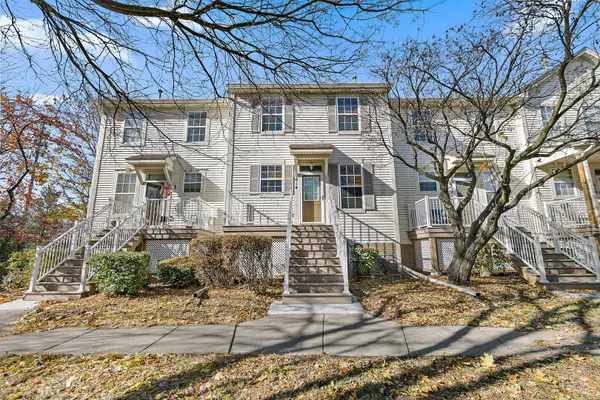 $275,000Active2 beds 2 baths1,323 sq. ft.
$275,000Active2 beds 2 baths1,323 sq. ft.614 Littleton Trail, Elgin, IL 60120
MLS# 12517808Listed by: BROKEROCITY - Open Sun, 1 to 3pmNew
 $245,000Active3 beds 2 baths1,254 sq. ft.
$245,000Active3 beds 2 baths1,254 sq. ft.1862 Pebble Beach Circle, Elgin, IL 60123
MLS# 12479869Listed by: RE/MAX LOYALTY - New
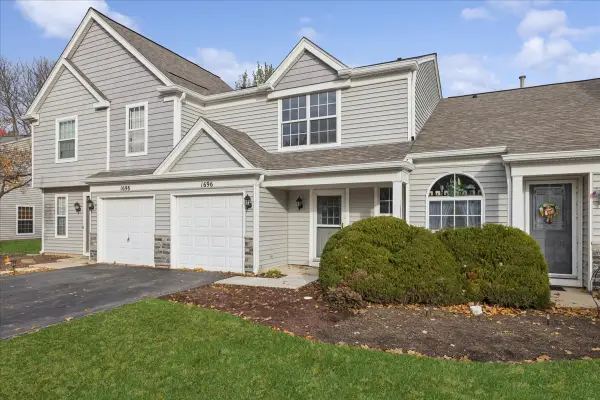 $270,000Active3 beds 2 baths1,254 sq. ft.
$270,000Active3 beds 2 baths1,254 sq. ft.1696 Pebble Beach Circle, Elgin, IL 60123
MLS# 12517338Listed by: KELLER WILLIAMS INSPIRE - GENEVA - Open Sat, 12 to 2pmNew
 $640,000Active5 beds 4 baths3,030 sq. ft.
$640,000Active5 beds 4 baths3,030 sq. ft.1150 Nottingham Lane, Elgin, IL 60120
MLS# 12516608Listed by: @PROPERTIES CHRISTIE'S INTERNATIONAL REAL ESTATE - New
 $485,000Active4 beds 3 baths2,395 sq. ft.
$485,000Active4 beds 3 baths2,395 sq. ft.3646 Thornhill Drive, Elgin, IL 60124
MLS# 12517078Listed by: EXECUTIVE REALTY GROUP LLC
