2573 Venetian Lane, Elgin, IL 60124
Local realty services provided by:Results Realty ERA Powered
2573 Venetian Lane,Elgin, IL 60124
$385,000
- 2 Beds
- 2 Baths
- 1,547 sq. ft.
- Single family
- Active
Upcoming open houses
- Sat, Oct 2501:00 pm - 03:00 pm
- Sun, Oct 2602:00 pm - 04:00 pm
Listed by:janet legner
Office:coldwell banker realty
MLS#:12501921
Source:MLSNI
Price summary
- Price:$385,000
- Price per sq. ft.:$248.87
- Monthly HOA dues:$281
About this home
Experience refined living at Edgewater by Del Webb. This Monroe model is situated on a premium lot with no homes behind, offering a private yard, brick paver patio with knee wall, two retractable awnings, and scenic wooded views overlooking a pond. The property features numerous enhancements, including newly installed carpet (October 25), freshly painted interior, trim, and doors, as well as wood laminate flooring in the second bedroom and den. Additional details include a brick paver front walkway and driveway ribbons. 25 foot flagpole The home offers two bedrooms, two full bathrooms, an office, and a master suite with bay window, tub and separate shower, double sinks, walk-in closet with new carpet. The kitchen includes an expanded island with three bar stools, along with newer washer and dryer units. The garage provides storage cabinets and a workbench. Residents enjoy a variety of amenities at Edgewater, such as a clubhouse, fitness center, indoor and outdoor pools, hot tub, tennis and bocce courts, as well as vibrant clubs and community events. The home is meticulously maintained and presents an excellent opportunity for discerning buyers. Contact us to schedule a viewing.
Contact an agent
Home facts
- Year built:2005
- Listing ID #:12501921
- Added:1 day(s) ago
- Updated:October 25, 2025 at 11:52 AM
Rooms and interior
- Bedrooms:2
- Total bathrooms:2
- Full bathrooms:2
- Living area:1,547 sq. ft.
Heating and cooling
- Cooling:Central Air
- Heating:Natural Gas
Structure and exterior
- Roof:Asphalt
- Year built:2005
- Building area:1,547 sq. ft.
- Lot area:0.13 Acres
Schools
- High school:South Elgin High School
- Middle school:Abbott Middle School
- Elementary school:Otter Creek Elementary School
Utilities
- Water:Public
- Sewer:Public Sewer
Finances and disclosures
- Price:$385,000
- Price per sq. ft.:$248.87
- Tax amount:$8,650 (2024)
New listings near 2573 Venetian Lane
- New
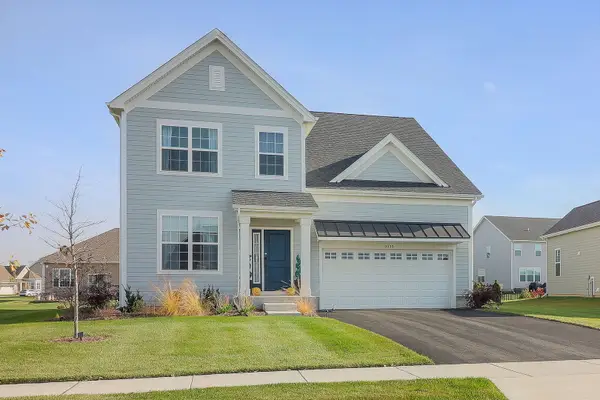 $548,900Active4 beds 3 baths2,330 sq. ft.
$548,900Active4 beds 3 baths2,330 sq. ft.3539 Crosswater Court, Elgin, IL 60124
MLS# 12502520Listed by: REALTYWORKS - Open Sun, 1:30 to 3:30pmNew
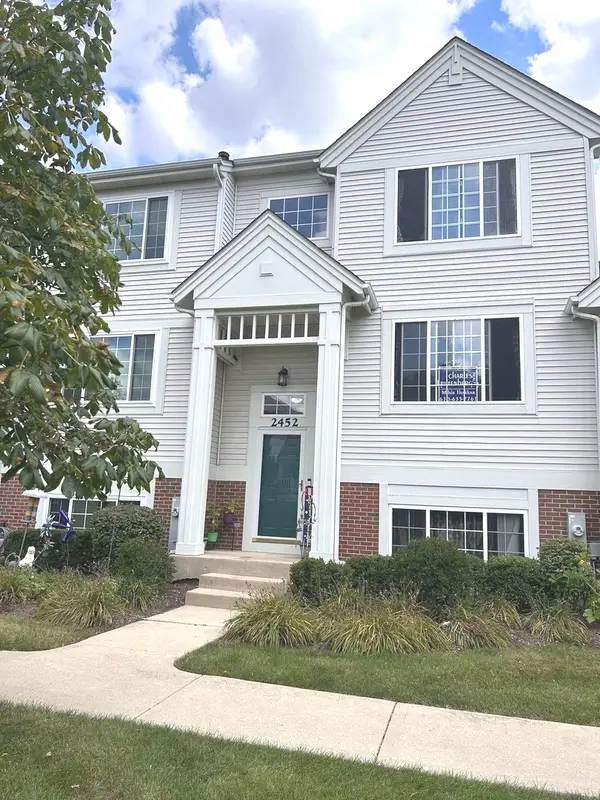 $275,000Active3 beds 3 baths1,700 sq. ft.
$275,000Active3 beds 3 baths1,700 sq. ft.2452 Daybreak Court #2452, Elgin, IL 60123
MLS# 12503718Listed by: CHARLES RUTENBERG REALTY OF IL - New
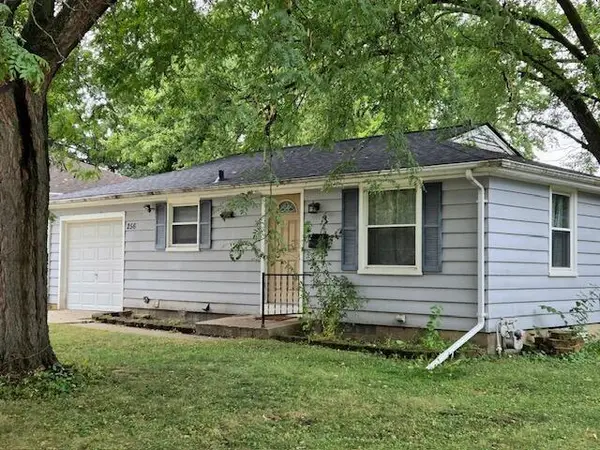 $320,000Active3 beds 2 baths1,456 sq. ft.
$320,000Active3 beds 2 baths1,456 sq. ft.256 S Edison Avenue, Elgin, IL 60123
MLS# 12489638Listed by: REALTY EXECUTIVES ADVANCE - Open Sat, 10 to 11:30amNew
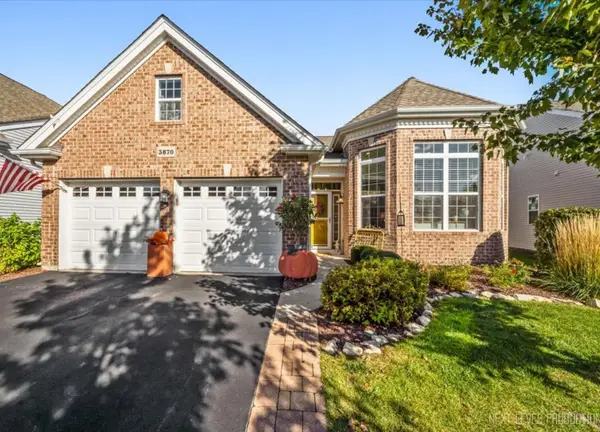 $574,900Active3 beds 2 baths1,987 sq. ft.
$574,900Active3 beds 2 baths1,987 sq. ft.3870 Crooked Creek Drive, Elgin, IL 60124
MLS# 12503509Listed by: @PROPERTIES CHRISTIE'S INTERNATIONAL REAL ESTATE - Open Sat, 11am to 1pmNew
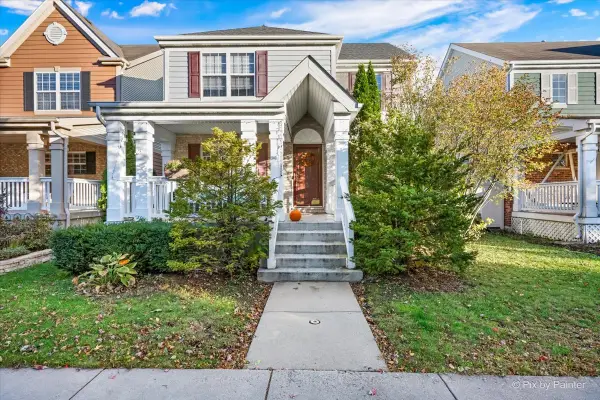 $419,900Active3 beds 3 baths2,444 sq. ft.
$419,900Active3 beds 3 baths2,444 sq. ft.279 Garden Drive, Elgin, IL 60124
MLS# 12502266Listed by: RE/MAX ALL PRO - ST CHARLES - Open Sat, 11am to 1pmNew
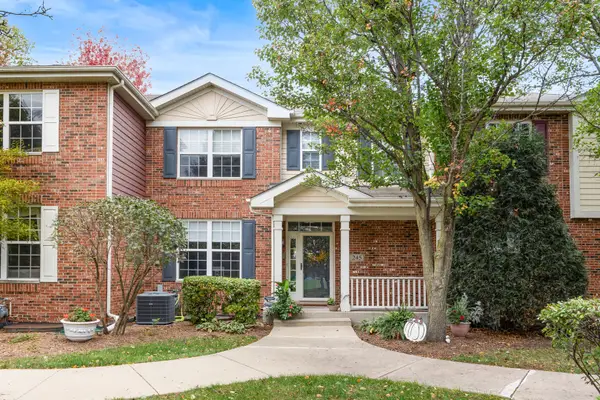 $355,000Active3 beds 4 baths1,684 sq. ft.
$355,000Active3 beds 4 baths1,684 sq. ft.245 Garden Drive, Elgin, IL 60124
MLS# 12499781Listed by: BERKSHIRE HATHAWAY HOMESERVICES AMERICAN HERITAGE - New
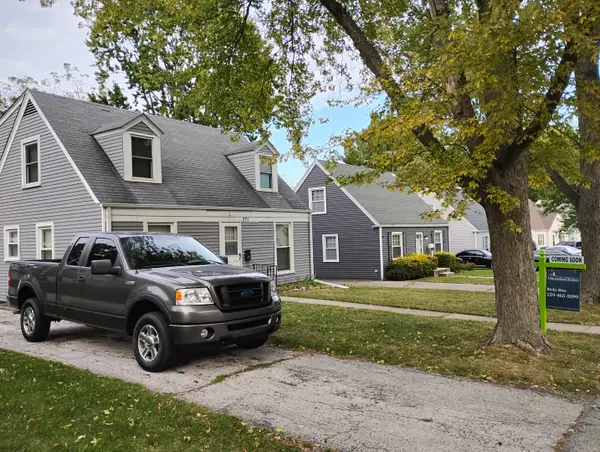 $335,000Active4 beds 2 baths1,596 sq. ft.
$335,000Active4 beds 2 baths1,596 sq. ft.371 S Edison Avenue, Elgin, IL 60123
MLS# 12503036Listed by: CHICAGOLAND BROKERS INC. - Open Sat, 10am to 1pmNew
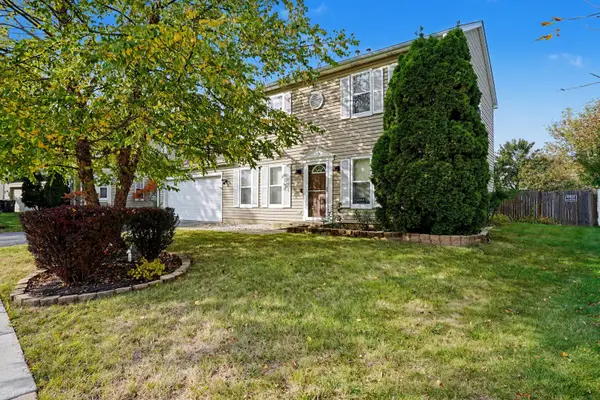 $389,900Active4 beds 3 baths1,500 sq. ft.
$389,900Active4 beds 3 baths1,500 sq. ft.1410 Misthaven Lane, Elgin, IL 60123
MLS# 12497387Listed by: KELLER WILLIAMS INFINITY - New
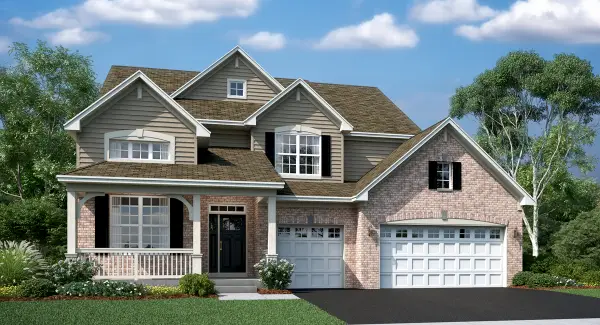 $677,210Active5 beds 3 baths3,055 sq. ft.
$677,210Active5 beds 3 baths3,055 sq. ft.3587 Sandstone Circle, Elgin, IL 60124
MLS# 12502824Listed by: HOMESMART CONNECT LLC
