279 Garden Drive, Elgin, IL 60124
Local realty services provided by:Results Realty ERA Powered
279 Garden Drive,Elgin, IL 60124
$419,900
- 3 Beds
- 3 Baths
- 2,444 sq. ft.
- Single family
- Active
Upcoming open houses
- Sat, Oct 2511:00 am - 01:00 pm
Listed by:christine currey
Office:re/max all pro - st charles
MLS#:12502266
Source:MLSNI
Price summary
- Price:$419,900
- Price per sq. ft.:$171.81
- Monthly HOA dues:$32.08
About this home
It's easy to fall in love with this home! Located on a tree-lined street in West Pointe Gardens with views of Meier Park and award-winning Burlington School District 301, this Dartmouth model has it all. Sip your morning coffee on the charming front porch, host dinner in the formal dining room, and cook like a pro in the chef's kitchen with 42" cabinets, granite counters, and a spacious island. The open family room is filled with natural light, while the upstairs loft offers extra space for work or play. A full basement with 9' ceilings with rough in plumbing is ready for your finishing touch, and the private, fully fenced yard-with a pergola, gas line for grilling, and plenty of space to unwind-sets the stage for perfect summer evenings. New roof (2021), New washer/dryer (2021), 1212 metal pergola (2021). Other updates include refinished floors throughout the main level, whole house re-painted and ceramic backsplash in the kitchen. Just minutes from I-90 & the Metra, this one is move-in ready!
Contact an agent
Home facts
- Year built:2008
- Listing ID #:12502266
- Added:1 day(s) ago
- Updated:October 25, 2025 at 10:54 AM
Rooms and interior
- Bedrooms:3
- Total bathrooms:3
- Full bathrooms:2
- Half bathrooms:1
- Living area:2,444 sq. ft.
Heating and cooling
- Cooling:Central Air
- Heating:Forced Air, Natural Gas
Structure and exterior
- Roof:Asphalt
- Year built:2008
- Building area:2,444 sq. ft.
Schools
- High school:Central High School
- Middle school:Central Middle School
- Elementary school:Howard B Thomas Grade School
Utilities
- Water:Public
- Sewer:Public Sewer
Finances and disclosures
- Price:$419,900
- Price per sq. ft.:$171.81
- Tax amount:$10,817 (2024)
New listings near 279 Garden Drive
- Open Sat, 12:30am to 2:30pmNew
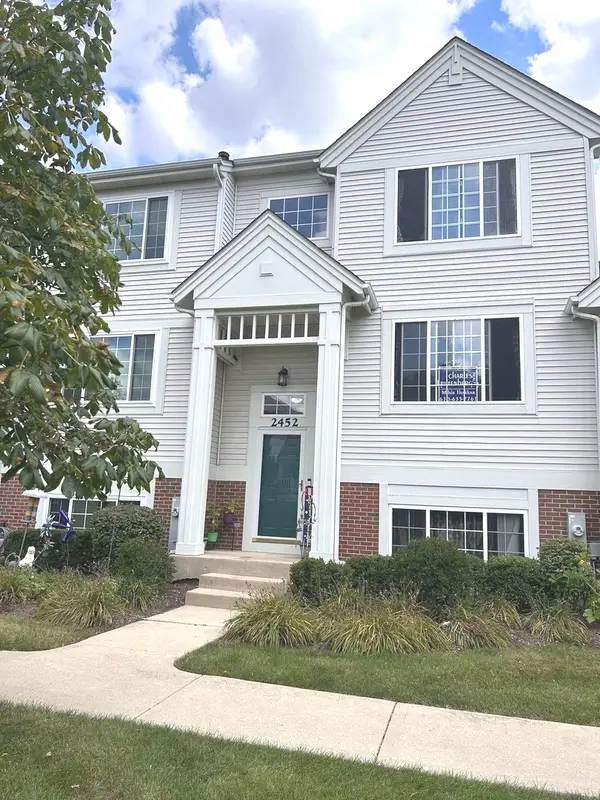 $275,000Active3 beds 3 baths1,700 sq. ft.
$275,000Active3 beds 3 baths1,700 sq. ft.2452 Daybreak Court #2452, Elgin, IL 60123
MLS# 12503718Listed by: CHARLES RUTENBERG REALTY OF IL - New
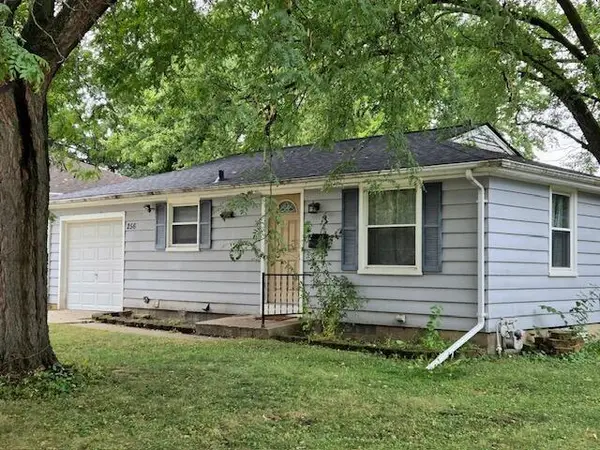 $320,000Active3 beds 2 baths1,456 sq. ft.
$320,000Active3 beds 2 baths1,456 sq. ft.256 S Edison Avenue, Elgin, IL 60123
MLS# 12489638Listed by: REALTY EXECUTIVES ADVANCE - Open Sat, 10 to 11:30amNew
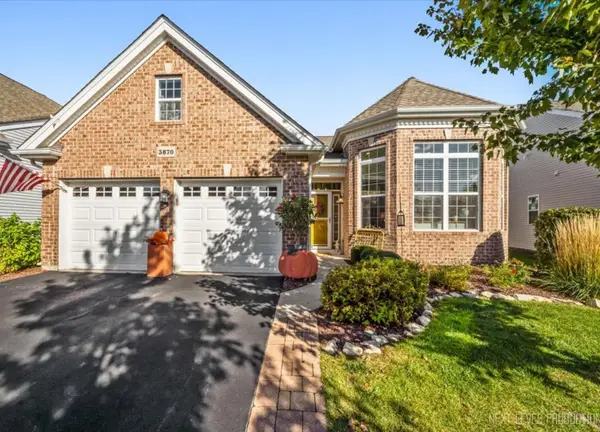 $574,900Active3 beds 2 baths1,987 sq. ft.
$574,900Active3 beds 2 baths1,987 sq. ft.3870 Crooked Creek Drive, Elgin, IL 60124
MLS# 12503509Listed by: @PROPERTIES CHRISTIE'S INTERNATIONAL REAL ESTATE - Open Sat, 11am to 1pmNew
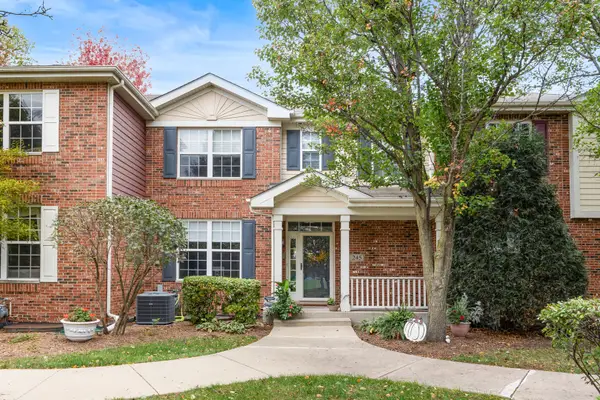 $355,000Active3 beds 4 baths1,684 sq. ft.
$355,000Active3 beds 4 baths1,684 sq. ft.245 Garden Drive, Elgin, IL 60124
MLS# 12499781Listed by: BERKSHIRE HATHAWAY HOMESERVICES AMERICAN HERITAGE - Open Sat, 1 to 3pmNew
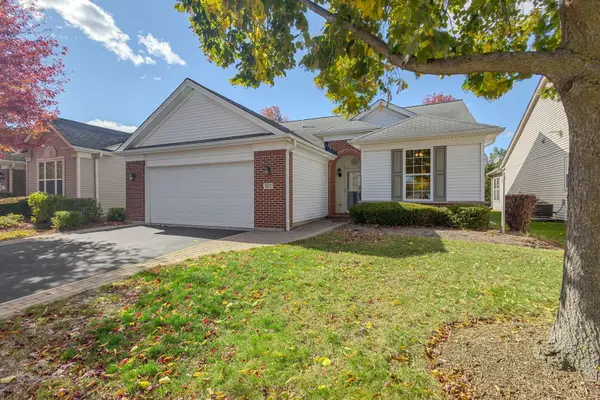 $385,000Active2 beds 2 baths1,547 sq. ft.
$385,000Active2 beds 2 baths1,547 sq. ft.2573 Venetian Lane, Elgin, IL 60124
MLS# 12501921Listed by: COLDWELL BANKER REALTY - New
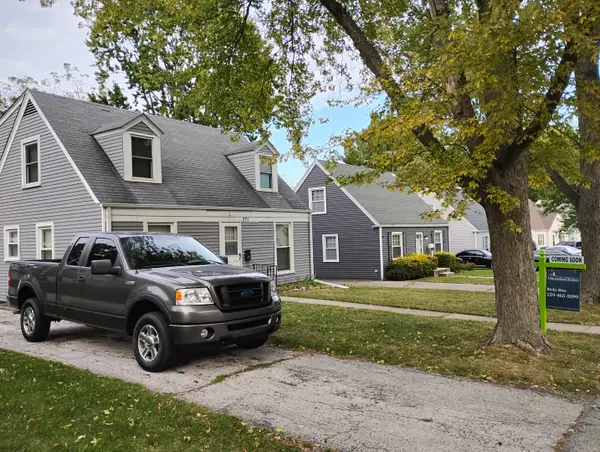 $335,000Active4 beds 2 baths1,596 sq. ft.
$335,000Active4 beds 2 baths1,596 sq. ft.371 S Edison Avenue, Elgin, IL 60123
MLS# 12503036Listed by: CHICAGOLAND BROKERS INC. - Open Sat, 10am to 1pmNew
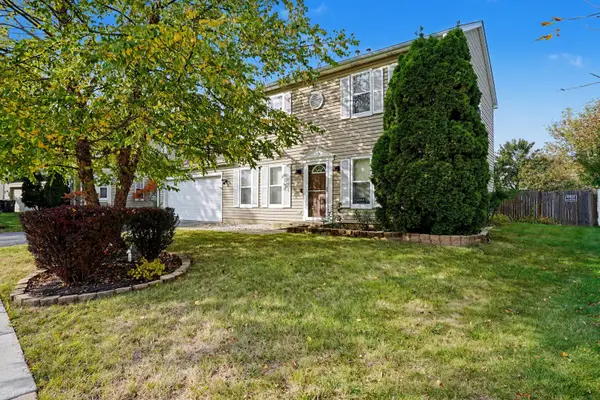 $389,900Active4 beds 3 baths1,500 sq. ft.
$389,900Active4 beds 3 baths1,500 sq. ft.1410 Misthaven Lane, Elgin, IL 60123
MLS# 12497387Listed by: KELLER WILLIAMS INFINITY - New
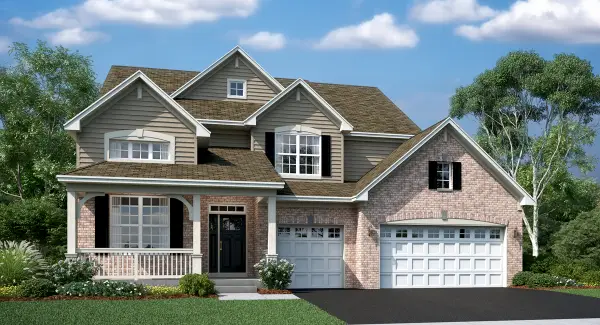 $677,210Active5 beds 3 baths3,055 sq. ft.
$677,210Active5 beds 3 baths3,055 sq. ft.3587 Sandstone Circle, Elgin, IL 60124
MLS# 12502824Listed by: HOMESMART CONNECT LLC - New
 $707,075Active3 beds 3 baths2,441 sq. ft.
$707,075Active3 beds 3 baths2,441 sq. ft.1855 Chandolin Lane, Elgin, IL 60124
MLS# 12502838Listed by: HOMESMART CONNECT LLC
