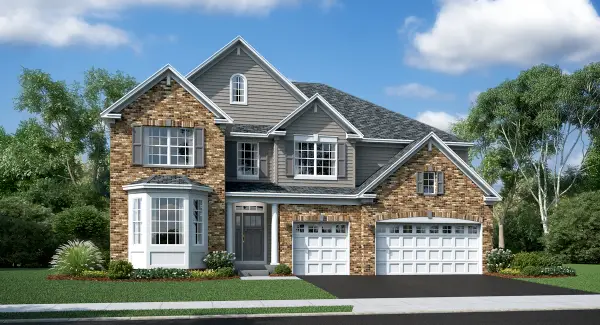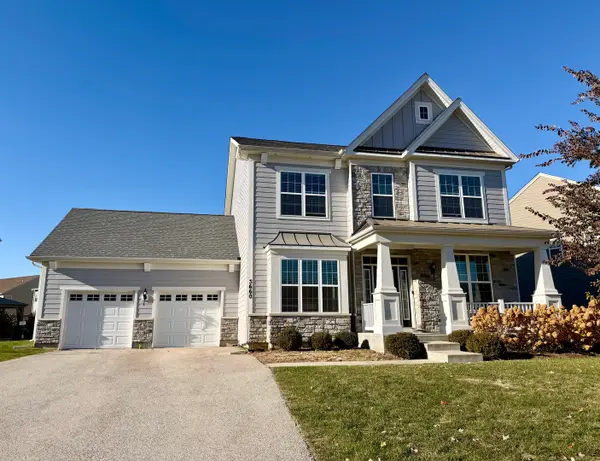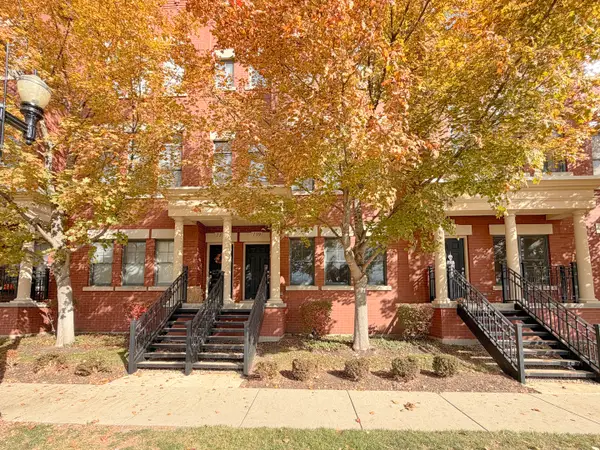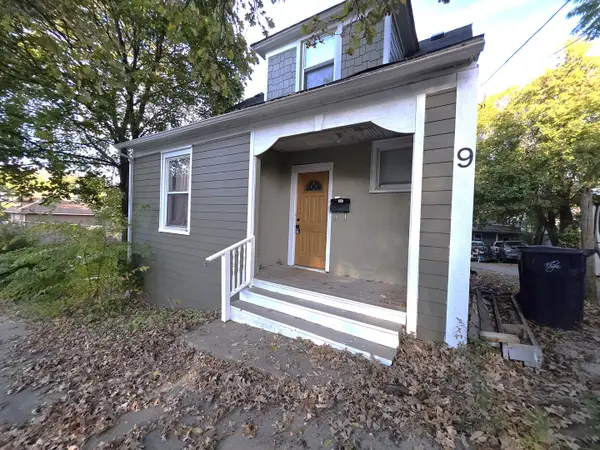2795 Brechin Trail, Elgin, IL 60124
Local realty services provided by:ERA Naper Realty
2795 Brechin Trail,Elgin, IL 60124
$475,000
- 3 Beds
- 4 Baths
- 2,435 sq. ft.
- Single family
- Pending
Listed by: caroline ellsworth
Office: keller williams inspire - geneva
MLS#:12467481
Source:MLSNI
Price summary
- Price:$475,000
- Price per sq. ft.:$195.07
About this home
Contemporary style seamlessly blends into the natural landscape with this lovely custom home, nestled on a dead-end street in the sought-after Highland Glen subdivision. Unique floorplan highlights a main-floor primary suite featuring a wall of windows overlooking the private & lush backyard landscape and deck. The skylit spa-like ensuite offers a double-sink vanity, soaker tub, separate shower, and walk-in closet. Perhaps even more impressive is the enormous window-filled heated sunroom. The fabulous space features walls of windows, a vaulted/cathedral ceiling with a skylight, a built-in dry bar, a fireplace, and sliding glass doors to the deck (composite/no maintenance), providing complete privacy. Additional highlights include the spacious kitchen with sun-filled eating area and glass door entry to a unique private front patio (great for outdoor dining and grilling). The vaulted living room with separate dining room features gorgeous window views of the landscape, another skylight, and a stunning brick fireplace. The second floor includes two large bedrooms, an enormous walk-in hall closet with an additional entry from the second bedroom, a walk-in attic with a door for great storage, & renovated large hall bath with a new double-sink vanity/toilet/& tiled flooring. The basement features a finished rec room, a separate area for a workout space/den/office, a large storage room, and a full bathroom. Stunning sun-filled home with awesome floorplan...located in the Highland Glen Subdivision...near I-90, Randall Rd.! RARE OPPORTUNITY TO OWN IN THIS CUSTOM HOME SUBDIVISION! LISTING AGENT HAS INTEREST.
Contact an agent
Home facts
- Year built:1988
- Listing ID #:12467481
- Added:62 day(s) ago
- Updated:November 11, 2025 at 09:09 AM
Rooms and interior
- Bedrooms:3
- Total bathrooms:4
- Full bathrooms:3
- Half bathrooms:1
- Living area:2,435 sq. ft.
Heating and cooling
- Cooling:Central Air
- Heating:Forced Air, Natural Gas
Structure and exterior
- Year built:1988
- Building area:2,435 sq. ft.
- Lot area:0.26 Acres
Utilities
- Water:Public
- Sewer:Public Sewer
Finances and disclosures
- Price:$475,000
- Price per sq. ft.:$195.07
- Tax amount:$10,499 (2023)
New listings near 2795 Brechin Trail
- New
 $295,000Active2 beds 3 baths1,928 sq. ft.
$295,000Active2 beds 3 baths1,928 sq. ft.2013 Jeffrey Lane #2013, Elgin, IL 60123
MLS# 12507211Listed by: RE/MAX HORIZON - New
 $344,900Active2 beds 3 baths1,543 sq. ft.
$344,900Active2 beds 3 baths1,543 sq. ft.3619 Daisy Lane, Elgin, IL 60124
MLS# 12514805Listed by: PREMIER LIVING PROPERTIES - New
 $761,770Active4 beds 4 baths3,876 sq. ft.
$761,770Active4 beds 4 baths3,876 sq. ft.1851 Diamond Drive, Elgin, IL 60124
MLS# 12514814Listed by: HOMESMART CONNECT LLC - New
 $555,000Active4 beds 3 baths2,600 sq. ft.
$555,000Active4 beds 3 baths2,600 sq. ft.3660 Thornhill Drive, Elgin, IL 60124
MLS# 12513127Listed by: ILLINOIS STAR, LTD - New
 $329,500Active2 beds 3 baths1,875 sq. ft.
$329,500Active2 beds 3 baths1,875 sq. ft.Address Withheld By Seller, Elgin, IL 60120
MLS# 12509497Listed by: PREMIER LIVING PROPERTIES - New
 $600,000Active5 beds 3 baths3,055 sq. ft.
$600,000Active5 beds 3 baths3,055 sq. ft.1828 Coralito Lane, Elgin, IL 60124
MLS# 12511261Listed by: HOMESMART CONNECT LLC - New
 $425,000Active4 beds 4 baths2,529 sq. ft.
$425,000Active4 beds 4 baths2,529 sq. ft.Address Withheld By Seller, Elgin, IL 60123
MLS# 12509728Listed by: BAIRD & WARNER REAL ESTATE - ALGONQUIN - New
 $300,000Active2 beds 3 baths1,330 sq. ft.
$300,000Active2 beds 3 baths1,330 sq. ft.Address Withheld By Seller, Elgin, IL 60120
MLS# 12488927Listed by: KELLER WILLIAMS INSPIRE - New
 $219,900Active3 beds 1 baths
$219,900Active3 beds 1 baths9 N Jackson Street, Elgin, IL 60123
MLS# 12510336Listed by: REALTY OF AMERICA, LLC  $435,000Pending4 beds 3 baths2,200 sq. ft.
$435,000Pending4 beds 3 baths2,200 sq. ft.1080 Wakefield Drive, Elgin, IL 60120
MLS# 12509399Listed by: COLDWELL BANKER REALTY
