315 N Commonwealth Avenue, Elgin, IL 60123
Local realty services provided by:Results Realty ERA Powered
315 N Commonwealth Avenue,Elgin, IL 60123
$350,000
- 3 Beds
- 2 Baths
- 1,820 sq. ft.
- Single family
- Active
Listed by:teresa stultz
Office:premier living properties
MLS#:12458128
Source:MLSNI
Price summary
- Price:$350,000
- Price per sq. ft.:$192.31
About this home
Charming Wing Park Classic with Modern Updates! Step into timeless elegance with this beautiful 3-bedroom, 2-bath home in Elgin's sought-after Wing Park neighborhood. Once featured in the 2010 Historic Elgin Housewalk, this residence combines historic character with thoughtful updates for today's lifestyle. Inside, you'll be captivated by the refinished hardwood floors, arched doorways, original crown molding and woodwork that showcase the home's unique charm. The gas fireplace adds warmth and ambiance, while newer etched glass windows and insulated exterior walls bring comfort and efficiency. The huge primary suite upstairs offers a private retreat with its own bath and 5 walk-in closets! Recent updates include a new roof and gutters (2024), new boiler (2023), refreshed patio (2024), and an upgraded 200-amp electrical service (2005). Outdoors, enjoy the professionally landscaped, terraced back patio-a true retreat for morning coffee or afternoon lounging. A full basement and ample closet space ensure plenty of storage. All of this in an ideal location near Wing Park, Historic Downtown Elgin, Metra, and I-90, offering both convenience and charm. A rare opportunity to own a piece of Elgin's history with modern updates-schedule your showing today!
Contact an agent
Home facts
- Year built:1933
- Listing ID #:12458128
- Added:1 day(s) ago
- Updated:September 03, 2025 at 10:45 AM
Rooms and interior
- Bedrooms:3
- Total bathrooms:2
- Full bathrooms:2
- Living area:1,820 sq. ft.
Heating and cooling
- Cooling:Window Unit(s)
- Heating:Natural Gas, Steam
Structure and exterior
- Roof:Asphalt
- Year built:1933
- Building area:1,820 sq. ft.
Schools
- High school:Larkin High School
- Middle school:Kimball Middle School
- Elementary school:Highland Elementary School
Utilities
- Water:Public
- Sewer:Public Sewer
Finances and disclosures
- Price:$350,000
- Price per sq. ft.:$192.31
- Tax amount:$7,515 (2024)
New listings near 315 N Commonwealth Avenue
- New
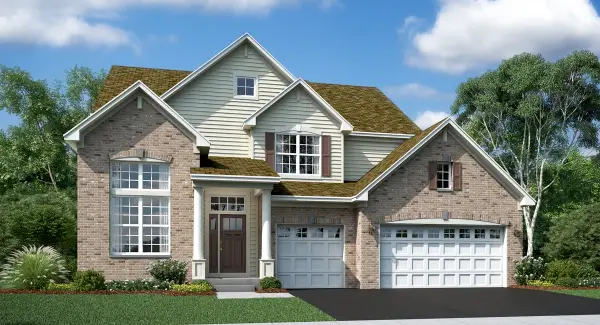 $599,900Active5 beds 3 baths3,055 sq. ft.
$599,900Active5 beds 3 baths3,055 sq. ft.588 Wexford Drive, Elgin, IL 60124
MLS# 12461280Listed by: HOMESMART CONNECT LLC 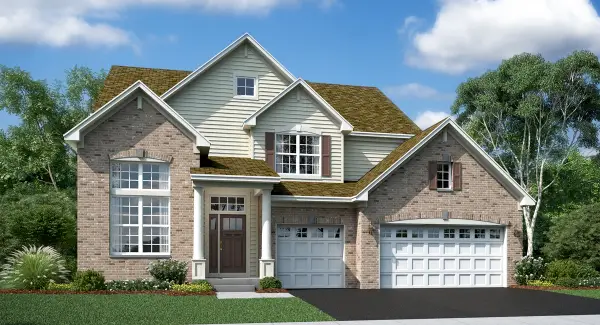 $612,290Pending5 beds 3 baths3,055 sq. ft.
$612,290Pending5 beds 3 baths3,055 sq. ft.2911 Kelly Drive, Elgin, IL 60124
MLS# 12456765Listed by: HOMESMART CONNECT LLC- New
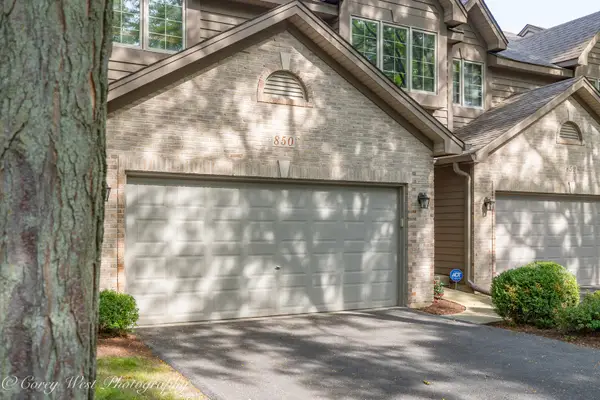 $317,000Active2 beds 2 baths1,449 sq. ft.
$317,000Active2 beds 2 baths1,449 sq. ft.850 Millcreek Circle, Elgin, IL 60123
MLS# 12460395Listed by: WEICHERT REALTORS SIGNATURE PROFESSIONALS - New
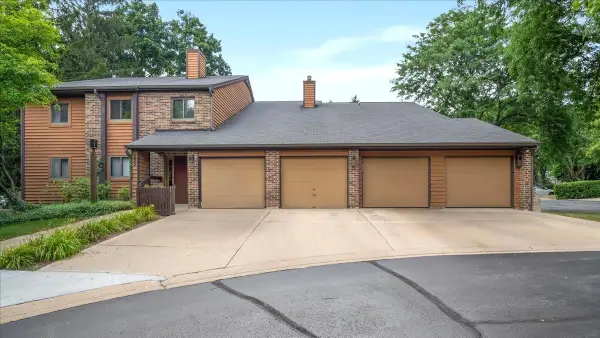 $229,900Active2 beds 1 baths1,100 sq. ft.
$229,900Active2 beds 1 baths1,100 sq. ft.635 Waverly Drive #C, Elgin, IL 60120
MLS# 12460411Listed by: RE/MAX ALL PRO - ST CHARLES - New
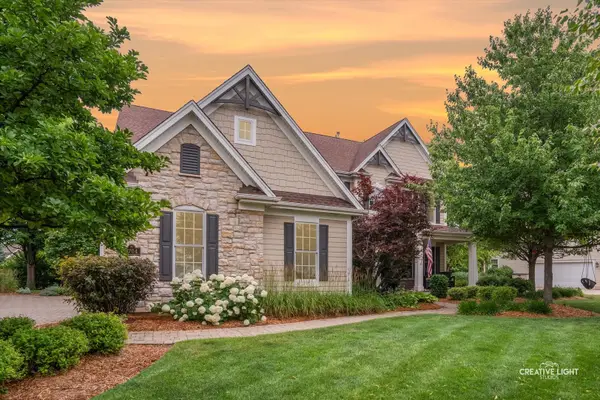 $825,000Active5 beds 5 baths3,581 sq. ft.
$825,000Active5 beds 5 baths3,581 sq. ft.3704 Heathmoor Drive, Elgin, IL 60124
MLS# 12460328Listed by: EXECUTIVE REALTY GROUP LLC - New
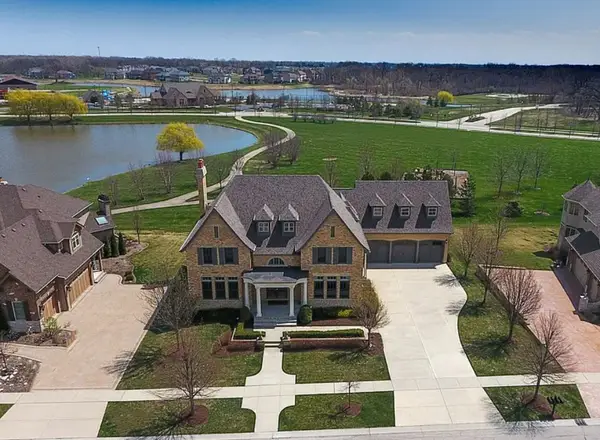 $845,000Active4 beds 5 baths4,062 sq. ft.
$845,000Active4 beds 5 baths4,062 sq. ft.3658 Broadleaf Avenue, Elgin, IL 60124
MLS# 12459712Listed by: REAL 1 REALTY - Open Sat, 12 to 4pmNew
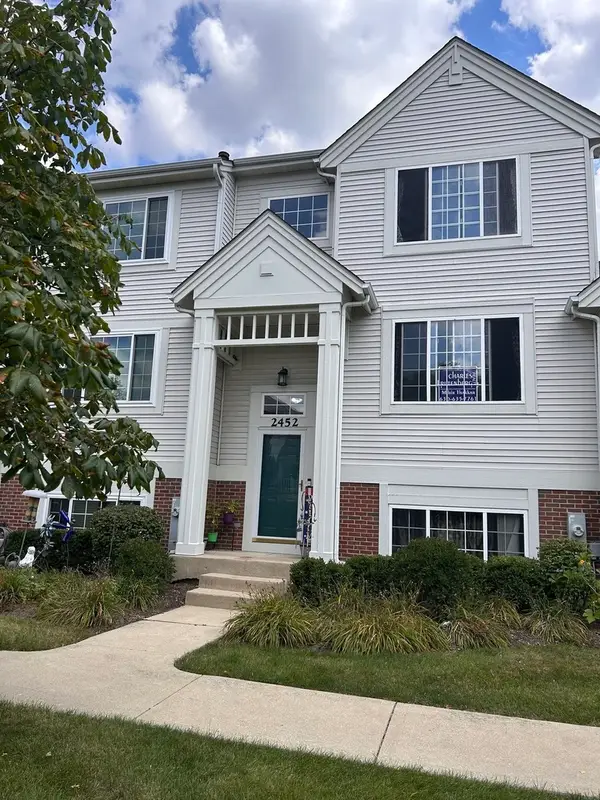 $299,000Active3 beds 3 baths1,700 sq. ft.
$299,000Active3 beds 3 baths1,700 sq. ft.2452 Daybreak Court #2452, Elgin, IL 60123
MLS# 12455141Listed by: CHARLES RUTENBERG REALTY OF IL - New
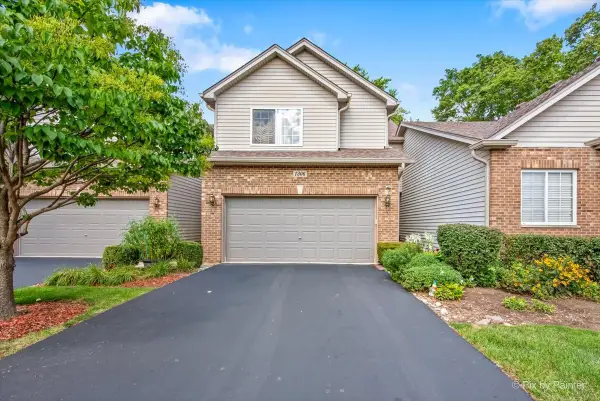 $360,000Active3 beds 3 baths1,625 sq. ft.
$360,000Active3 beds 3 baths1,625 sq. ft.1306 Dancing Bear Lane, Elgin, IL 60120
MLS# 12459449Listed by: KELLER WILLIAMS INSPIRE - GENEVA - New
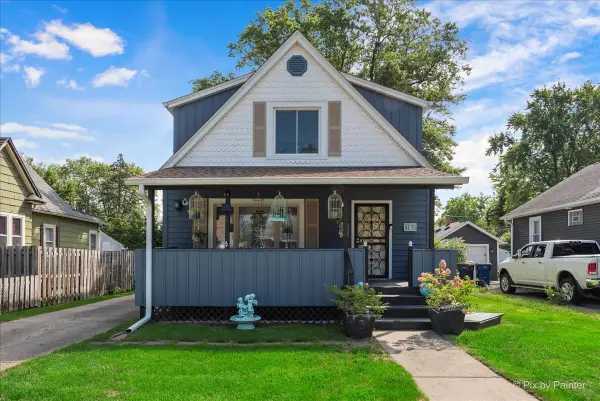 $315,000Active3 beds 2 baths1,602 sq. ft.
$315,000Active3 beds 2 baths1,602 sq. ft.17 N Aldine Street, Elgin, IL 60123
MLS# 12457836Listed by: KELLER WILLIAMS INSPIRE - GENEVA
