850 Millcreek Circle, Elgin, IL 60123
Local realty services provided by:ERA Naper Realty
850 Millcreek Circle,Elgin, IL 60123
$317,000
- 2 Beds
- 2 Baths
- 1,449 sq. ft.
- Townhouse
- Active
Listed by:aaron schwartz
Office:weichert realtors signature professionals
MLS#:12460395
Source:MLSNI
Price summary
- Price:$317,000
- Price per sq. ft.:$218.77
- Monthly HOA dues:$270
About this home
Welcome to your stunning, move-in-ready town home in the highly sought-after Millcreek Subdivision. This home has been meticulously updated with modern elegance and comfort in mind. The main level features gorgeous wood laminate flooring and an updated fireplace surround that adds warmth and sophistication to the living space. The beautifully updated kitchen boasts professionally refinished cabinetry, a stylish tile backsplash, and new lighting, making it perfect for both cooking and entertaining. Every detail, including all newer doors, trim, moldings, and high-end window treatments, has been carefully selected to elevate the home's ambiance. Upstairs, plush new carpeting adds comfort to both bedrooms. The beautifully finished walk-out basement offers additional living space and leads to a patio overlooking a serene green space, providing a peaceful retreat. Priced at $317,000, this home has been appraised at list price. The owners have cherished their time here and are sad to leave, but this joyful place is ready for its next chapter.
Contact an agent
Home facts
- Year built:1994
- Listing ID #:12460395
- Added:1 day(s) ago
- Updated:September 04, 2025 at 11:43 AM
Rooms and interior
- Bedrooms:2
- Total bathrooms:2
- Full bathrooms:2
- Living area:1,449 sq. ft.
Heating and cooling
- Cooling:Central Air
- Heating:Forced Air, Natural Gas
Structure and exterior
- Year built:1994
- Building area:1,449 sq. ft.
Schools
- High school:Larkin High School
- Middle school:Kimball Middle School
- Elementary school:Creekside Elementary School
Utilities
- Water:Public
- Sewer:Public Sewer
Finances and disclosures
- Price:$317,000
- Price per sq. ft.:$218.77
- Tax amount:$5,434 (2023)
New listings near 850 Millcreek Circle
- Open Sat, 11am to 1pmNew
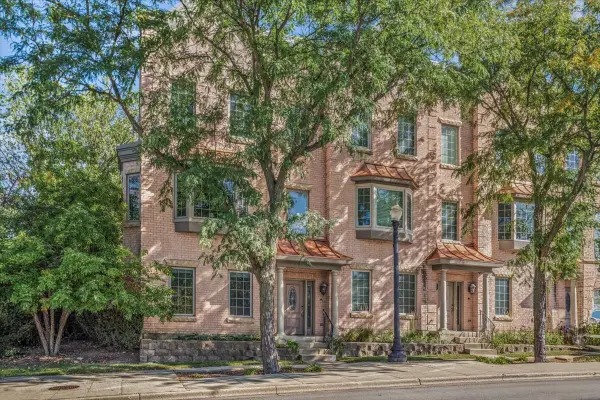 $364,900Active3 beds 3 baths2,014 sq. ft.
$364,900Active3 beds 3 baths2,014 sq. ft.120 Kimball Street, Elgin, IL 60120
MLS# 12448631Listed by: BAIRD & WARNER REAL ESTATE - ALGONQUIN - New
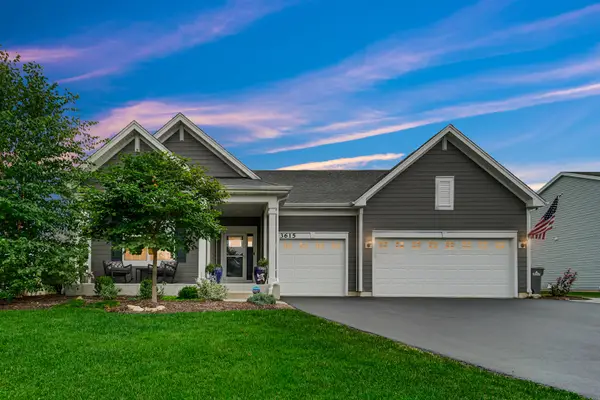 $640,000Active4 beds 3 baths2,171 sq. ft.
$640,000Active4 beds 3 baths2,171 sq. ft.3615 Eldorado Road, Elgin, IL 60124
MLS# 12450188Listed by: SOUTHWESTERN REAL ESTATE, INC. - Open Sun, 12 to 2pmNew
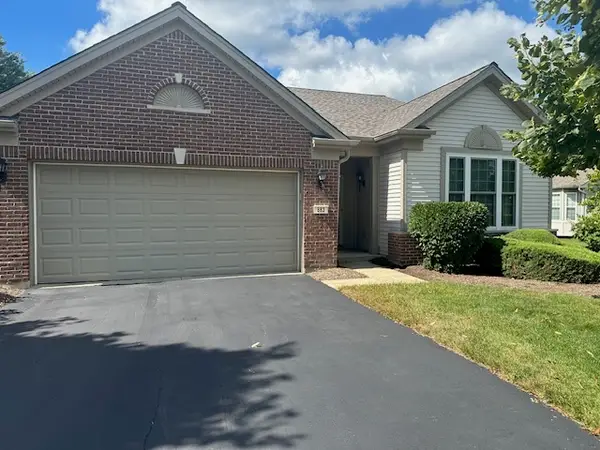 $465,000Active2 beds 2 baths1,933 sq. ft.
$465,000Active2 beds 2 baths1,933 sq. ft.883 Ravine Court, Elgin, IL 60124
MLS# 12451061Listed by: BAIRD & WARNER - New
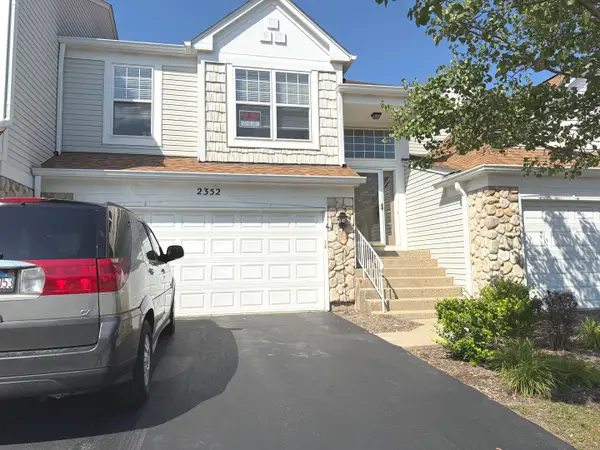 $309,900Active3 beds 2 baths1,600 sq. ft.
$309,900Active3 beds 2 baths1,600 sq. ft.2352 Cove Court, Elgin, IL 60123
MLS# 12462713Listed by: UNITED BROKERS OF ILLINOIS - New
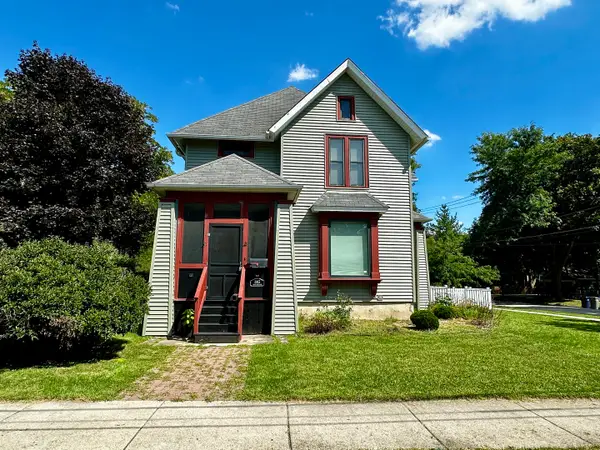 $375,000Active4 beds 2 baths2,382 sq. ft.
$375,000Active4 beds 2 baths2,382 sq. ft.805 Augusta Avenue, Elgin, IL 60120
MLS# 12462146Listed by: INSPIRE REALTY GROUP LLC - New
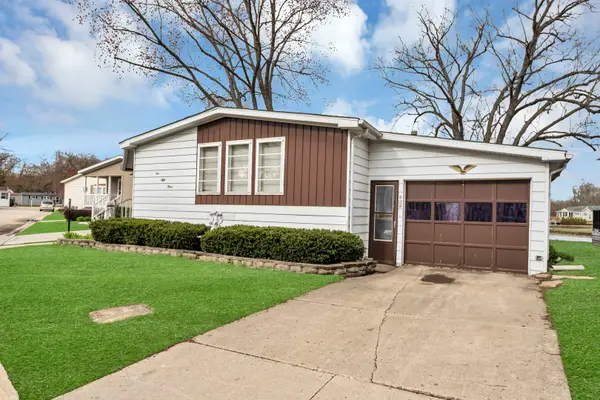 $49,900Active2 beds 2 baths
$49,900Active2 beds 2 baths1053 Lakeview Road, Elgin, IL 60123
MLS# 12462626Listed by: LEGACY PROPERTIES, A SARAH LEONARD COMPANY, LLC - New
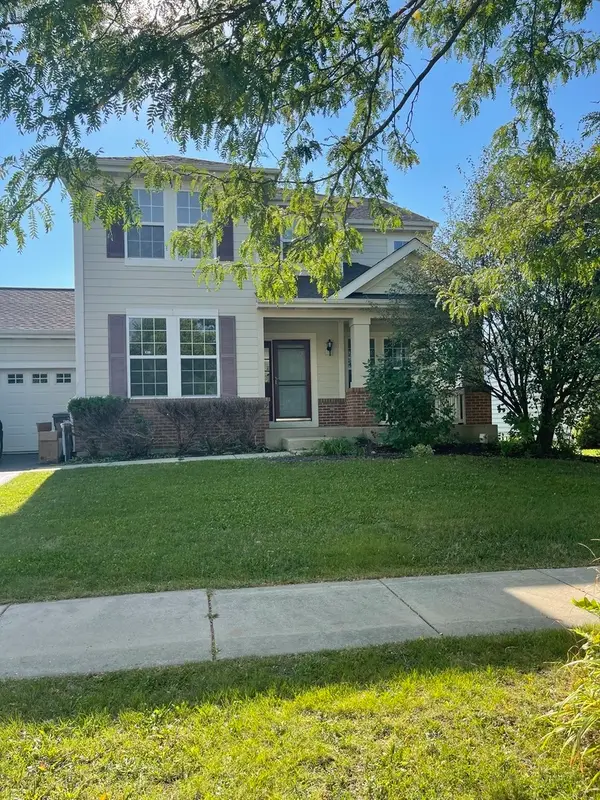 $515,000Active5 beds 4 baths2,522 sq. ft.
$515,000Active5 beds 4 baths2,522 sq. ft.233 Pawtucket Avenue, Elgin, IL 60124
MLS# 12462320Listed by: KELLER WILLIAMS PREFERRED RLTY - New
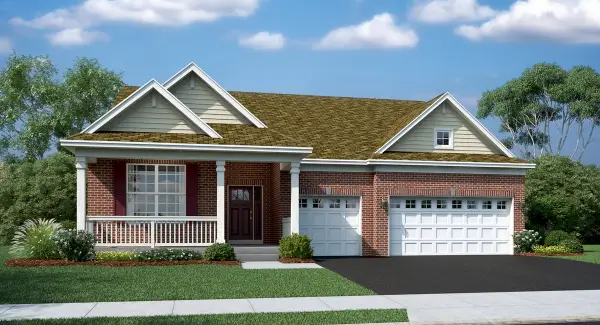 $585,830Active3 beds 2 baths2,171 sq. ft.
$585,830Active3 beds 2 baths2,171 sq. ft.2909 Kelly Drive, Elgin, IL 60124
MLS# 12462488Listed by: HOMESMART CONNECT LLC - New
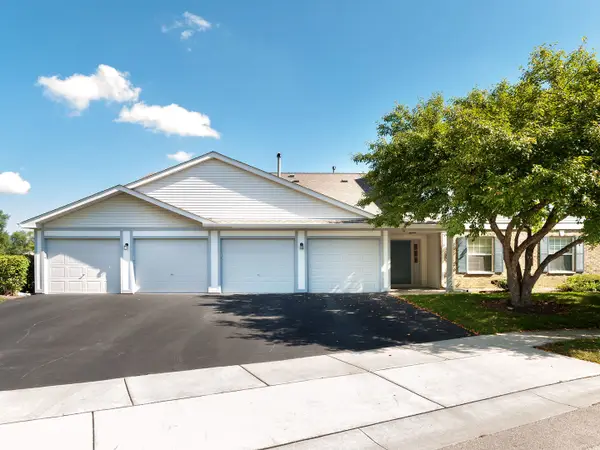 $229,900Active2 beds 2 baths
$229,900Active2 beds 2 baths1000 Radclyffe Court #B, Elgin, IL 60120
MLS# 12461027Listed by: COLDWELL BANKER REALTY - Open Sat, 10am to 12pmNew
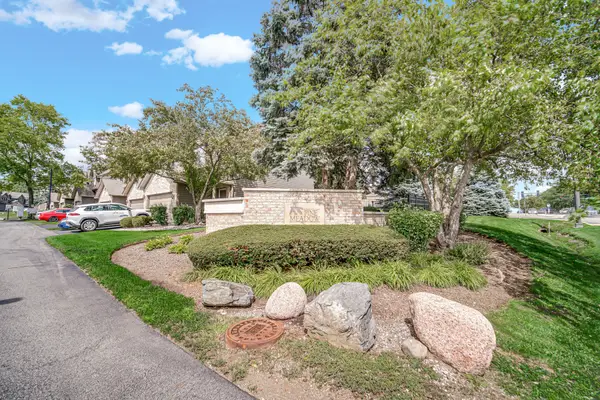 $315,000Active3 beds 2 baths1,904 sq. ft.
$315,000Active3 beds 2 baths1,904 sq. ft.962 Ascot Drive, Elgin, IL 60123
MLS# 12429513Listed by: REAL PEOPLE REALTY
