41 Hamilton Avenue, Elgin, IL 60123
Local realty services provided by:ERA Naper Realty
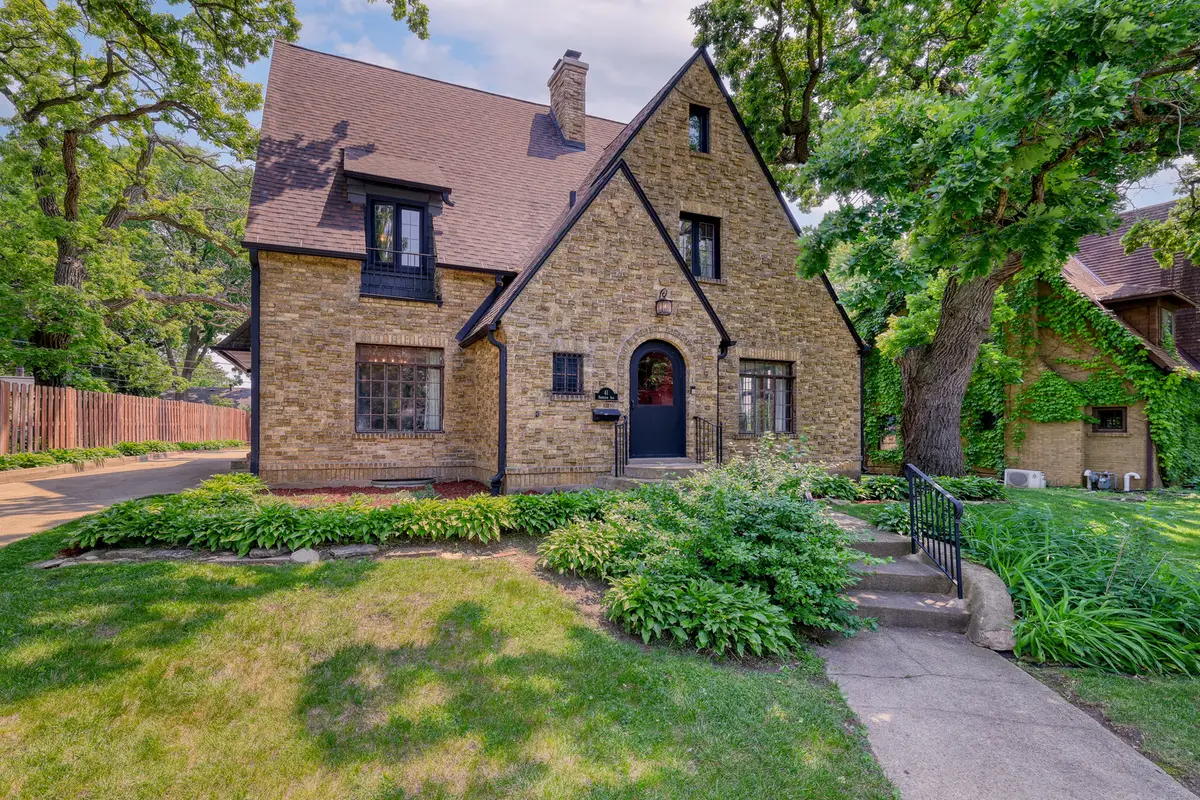
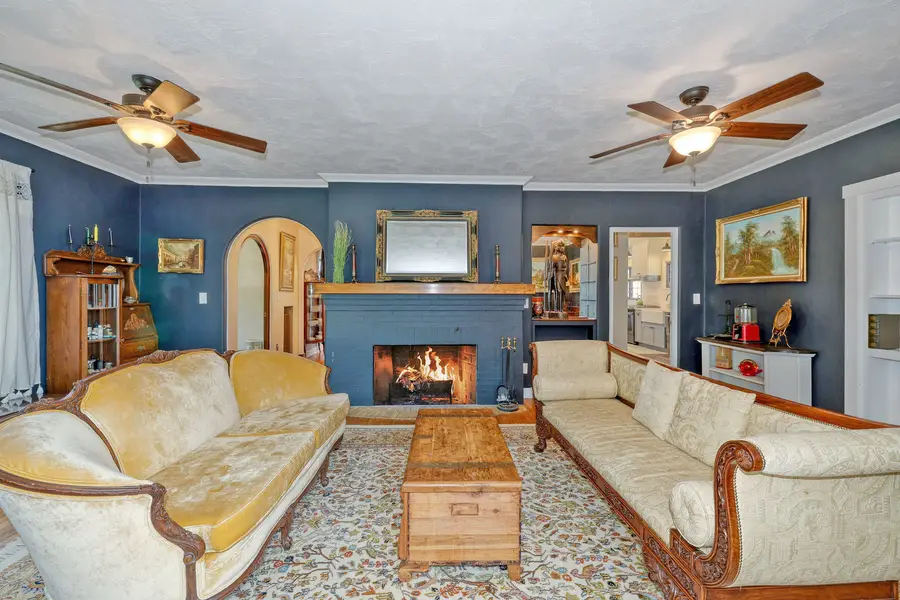
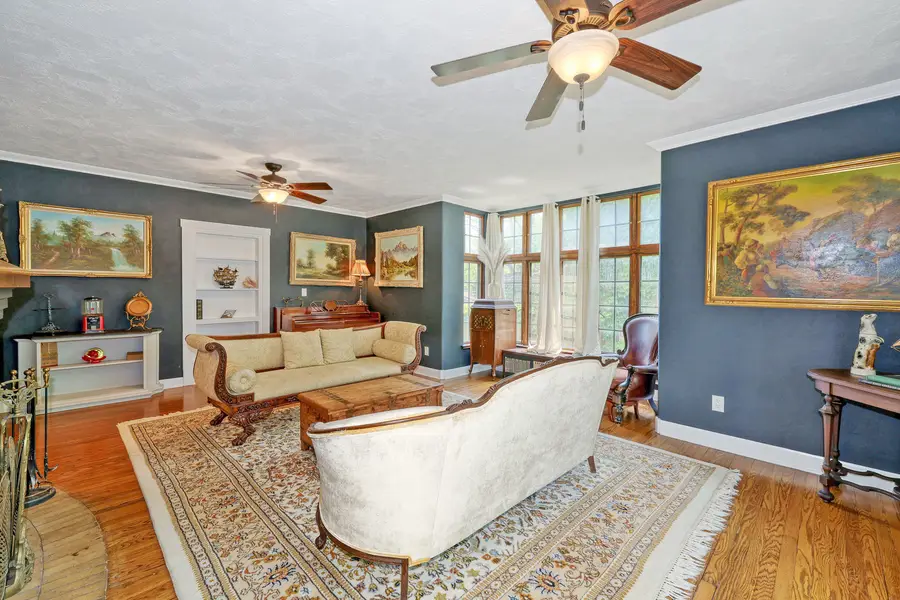
41 Hamilton Avenue,Elgin, IL 60123
$495,000
- 4 Beds
- 3 Baths
- 2,780 sq. ft.
- Single family
- Active
Listed by:anne kothe
Office:keller williams inspire
MLS#:12441458
Source:MLSNI
Price summary
- Price:$495,000
- Price per sq. ft.:$178.06
About this home
Looking for new owners to cherish this one-of-a-kind brick Tudor. Complete with 1930's charm and modern upgrades this home features 4 bedrooms and 2.5 bathrooms, including a primary suite with cozy window nooks and a full bath. Beautiful doors, arched doorways, and crown molding throughout highlight the craftsmanship, with wood floors. Built-in cabinetry on both floors offers ample storage. The remodeled kitchen is complemented by granite countertops, a built-in oven, dishwasher, and a convenient half bath for guests. You'll enjoy a fireplace in the living room adding warmth and character. Don't forget the hidden library!!!! The third floor offers a finished cedar closet and is ready to serve as a perfect playroom, office, or additional workspace. The walls are pristine, showcasing the home's elegant detail. The large laundry area includes both washer and dryer. Outside, the 2-car garage provides parking and storage, while majestic oak trees lining the street add to the home's curb appeal. This house truly embodies timeless charm and character-you won't want to miss the opportunity to make it yours!
Contact an agent
Home facts
- Listing Id #:12441458
- Added:6 day(s) ago
- Updated:August 14, 2025 at 11:45 AM
Rooms and interior
- Bedrooms:4
- Total bathrooms:3
- Full bathrooms:2
- Half bathrooms:1
- Living area:2,780 sq. ft.
Heating and cooling
- Heating:Radiator(s)
Structure and exterior
- Roof:Asphalt
- Building area:2,780 sq. ft.
- Lot area:0.22 Acres
Utilities
- Water:Public
- Sewer:Public Sewer
Finances and disclosures
- Price:$495,000
- Price per sq. ft.:$178.06
- Tax amount:$8,599 (2024)
New listings near 41 Hamilton Avenue
- New
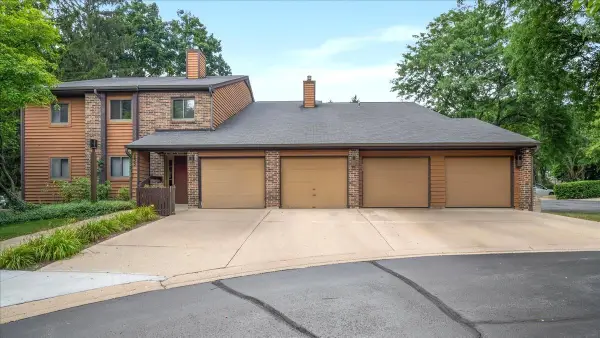 $235,000Active2 beds 1 baths1,100 sq. ft.
$235,000Active2 beds 1 baths1,100 sq. ft.635 Waverly Drive #C, Elgin, IL 60120
MLS# 12444602Listed by: RE/MAX ALL PRO - ST CHARLES - New
 $389,500Active6 beds 4 baths
$389,500Active6 beds 4 baths356-358 N Spring Street, Elgin, IL 60120
MLS# 12445013Listed by: EXECUTIVE REALTY GROUP LLC - New
 $577,990Active3 beds 2 baths2,009 sq. ft.
$577,990Active3 beds 2 baths2,009 sq. ft.Lot 278 Winding Hill Drive, Elgin, IL 60124
MLS# 12441165Listed by: HOME SELL FLAT LLC - New
 $305,000Active4 beds 2 baths1,100 sq. ft.
$305,000Active4 beds 2 baths1,100 sq. ft.536 Aller Avenue, Elgin, IL 60120
MLS# 12445779Listed by: OWN AND PROSPER COLLECTIVE LLC - New
 $359,900Active2 beds 2 baths1,425 sq. ft.
$359,900Active2 beds 2 baths1,425 sq. ft.2845 Edgewater Drive, Elgin, IL 60124
MLS# 12437685Listed by: BAIRD & WARNER - New
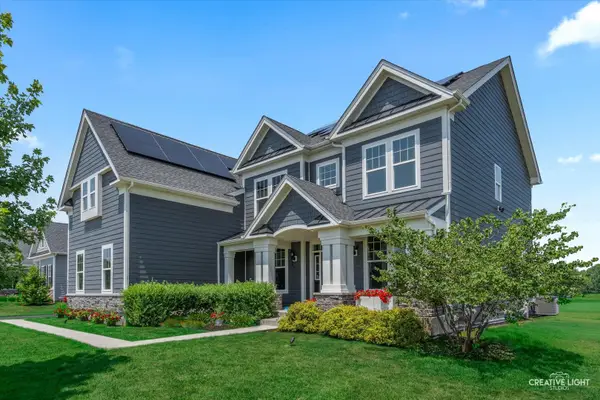 $875,000Active5 beds 4 baths4,893 sq. ft.
$875,000Active5 beds 4 baths4,893 sq. ft.3578 Doral Drive, Elgin, IL 60124
MLS# 12445543Listed by: LEGACY PROPERTIES, A SARAH LEONARD COMPANY, LLC - New
 $580,835Active4 beds 3 baths2,853 sq. ft.
$580,835Active4 beds 3 baths2,853 sq. ft.589 Wexford Drive, Elgin, IL 60124
MLS# 12434568Listed by: HOMESMART CONNECT LLC - New
 $250,000Active2 beds 3 baths1,400 sq. ft.
$250,000Active2 beds 3 baths1,400 sq. ft.704 Shady Oaks Court, Elgin, IL 60120
MLS# 12444141Listed by: RE/MAX SUBURBAN - Open Sat, 12 to 2pmNew
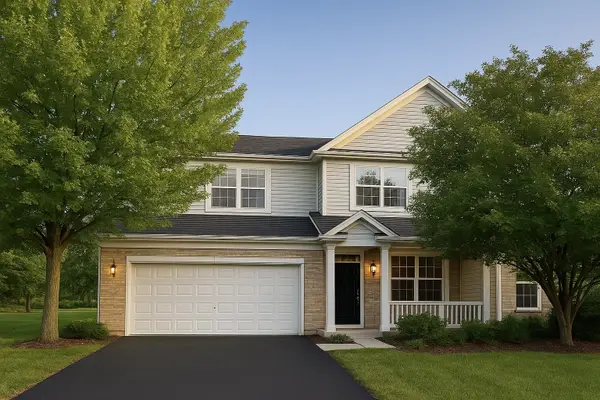 $399,000Active4 beds 4 baths2,400 sq. ft.
$399,000Active4 beds 4 baths2,400 sq. ft.3118 Kyra Lane, Elgin, IL 60124
MLS# 12444887Listed by: REALTY OF AMERICA - Open Sun, 12 to 2pmNew
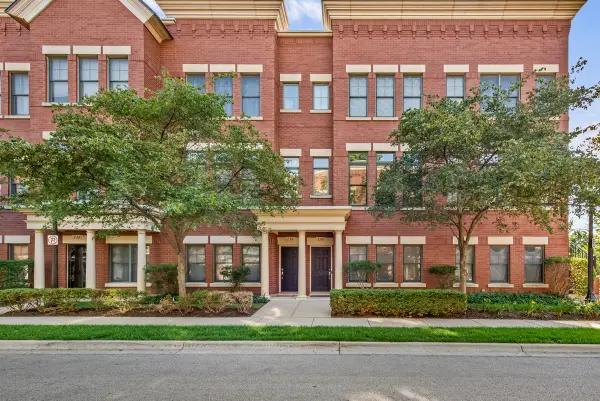 $320,000Active2 beds 3 baths1,875 sq. ft.
$320,000Active2 beds 3 baths1,875 sq. ft.134 Dawson Drive, Elgin, IL 60120
MLS# 12445282Listed by: EXP REALTY - ST. CHARLES

