3615 Eldorado Road, Elgin, IL 60124
Local realty services provided by:ERA Naper Realty
3615 Eldorado Road,Elgin, IL 60124
$630,000
- 4 Beds
- 3 Baths
- - sq. ft.
- Single family
- Sold
Listed by: patrick roach
Office: southwestern real estate, inc.
MLS#:12450188
Source:MLSNI
Sorry, we are unable to map this address
Price summary
- Price:$630,000
- Monthly HOA dues:$41.67
About this home
Welcome to Lennar's Ponds of Stony Creek-a vibrant, fun, and friendly neighborhood you'll love to call home. This beautifully maintained property offers an impeccable open-concept layout with stylish upgrades throughout, designed for both everyday living and entertaining. Why wait to build new? For the same price, this home delivers so much more: a fully finished basement complete with a second kitchen, spacious family room, 4th bedroom, and full bath-perfect for guests, in-laws, or extended living space. Step outside to your own backyard retreat featuring a poured concrete patio, built-in gas fire pit, and gazebo-an ideal setting for gatherings, grilling, or simply relaxing under the stars. Barely visible solar panels are fully paid for and provide extremely low electrical bills. With its move-in ready condition, thoughtful upgrades, and unbeatable outdoor setup, the choice is easy-this is the one you've been waiting for.
Contact an agent
Home facts
- Year built:2019
- Listing ID #:12450188
- Added:69 day(s) ago
- Updated:November 12, 2025 at 10:37 PM
Rooms and interior
- Bedrooms:4
- Total bathrooms:3
- Full bathrooms:3
Heating and cooling
- Cooling:Central Air
- Heating:Natural Gas
Structure and exterior
- Year built:2019
Schools
- High school:Central High School
- Middle school:Central Middle School
- Elementary school:Howard B Thomas Grade School
Utilities
- Water:Public
- Sewer:Public Sewer
Finances and disclosures
- Price:$630,000
- Tax amount:$12,777 (2024)
New listings near 3615 Eldorado Road
- New
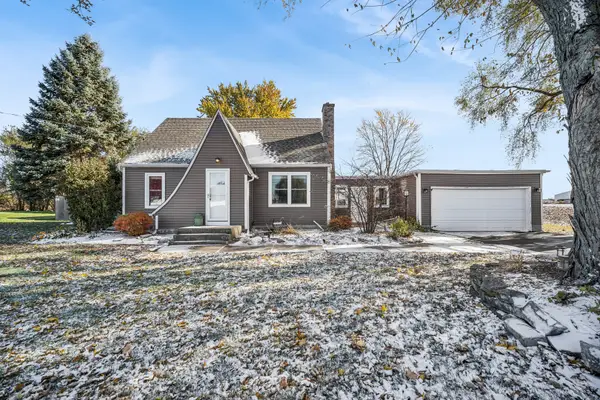 $350,000Active3 beds 2 baths1,365 sq. ft.
$350,000Active3 beds 2 baths1,365 sq. ft.Address Withheld By Seller, Elgin, IL 60124
MLS# 12510458Listed by: BAIRD & WARNER FOX VALLEY - GENEVA - New
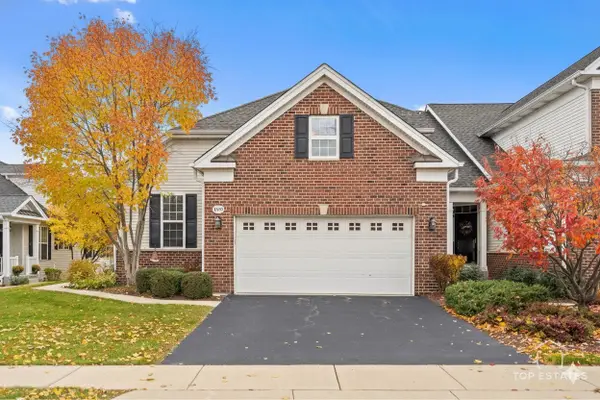 $420,000Active2 beds 3 baths1,905 sq. ft.
$420,000Active2 beds 3 baths1,905 sq. ft.1039 Riviera Drive #1039, Elgin, IL 60124
MLS# 12515609Listed by: LEGACY PROPERTIES, A SARAH LEONARD COMPANY, LLC - New
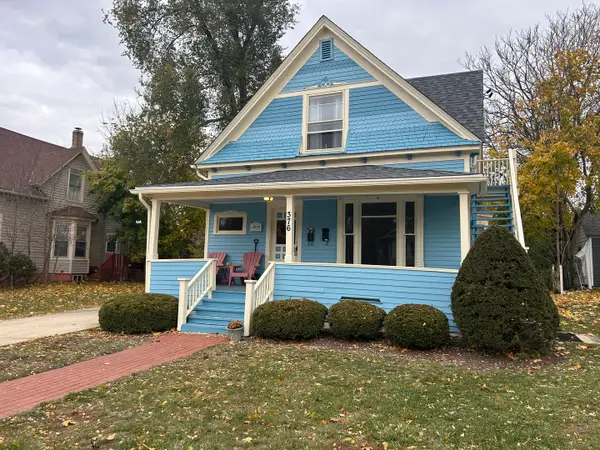 $295,000Active3 beds 2 baths
$295,000Active3 beds 2 baths376 Jefferson Avenue, Elgin, IL 60120
MLS# 12478918Listed by: PREFERRED HOMES REALTY - Open Sat, 10am to 12pmNew
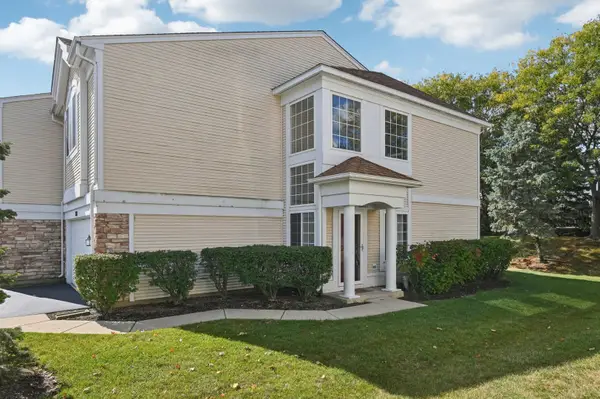 $295,000Active2 beds 3 baths1,524 sq. ft.
$295,000Active2 beds 3 baths1,524 sq. ft.780 Mesa Drive #780, Elgin, IL 60123
MLS# 12515458Listed by: PREMIER LIVING PROPERTIES - New
 $295,000Active2 beds 3 baths1,928 sq. ft.
$295,000Active2 beds 3 baths1,928 sq. ft.2013 Jeffrey Lane #2013, Elgin, IL 60123
MLS# 12507211Listed by: RE/MAX HORIZON - New
 $344,900Active2 beds 3 baths1,543 sq. ft.
$344,900Active2 beds 3 baths1,543 sq. ft.3619 Daisy Lane, Elgin, IL 60124
MLS# 12514805Listed by: PREMIER LIVING PROPERTIES - New
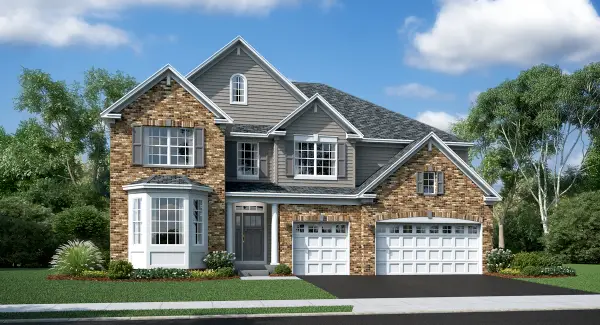 $761,770Active4 beds 4 baths3,876 sq. ft.
$761,770Active4 beds 4 baths3,876 sq. ft.1851 Diamond Drive, Elgin, IL 60124
MLS# 12514814Listed by: HOMESMART CONNECT LLC - New
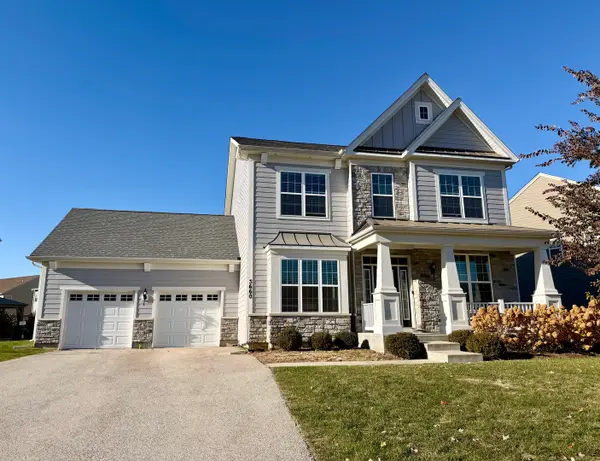 $555,000Active4 beds 3 baths2,600 sq. ft.
$555,000Active4 beds 3 baths2,600 sq. ft.3660 Thornhill Drive, Elgin, IL 60124
MLS# 12513127Listed by: ILLINOIS STAR, LTD - New
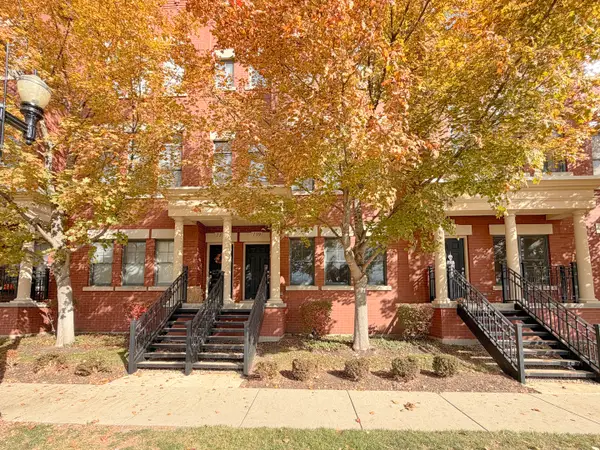 $329,500Active2 beds 3 baths1,875 sq. ft.
$329,500Active2 beds 3 baths1,875 sq. ft.Address Withheld By Seller, Elgin, IL 60120
MLS# 12509497Listed by: PREMIER LIVING PROPERTIES - New
 $600,000Active5 beds 3 baths3,055 sq. ft.
$600,000Active5 beds 3 baths3,055 sq. ft.1828 Coralito Lane, Elgin, IL 60124
MLS# 12511261Listed by: HOMESMART CONNECT LLC
