871 High Street, Elgin, IL 60123
Local realty services provided by:ERA Naper Realty
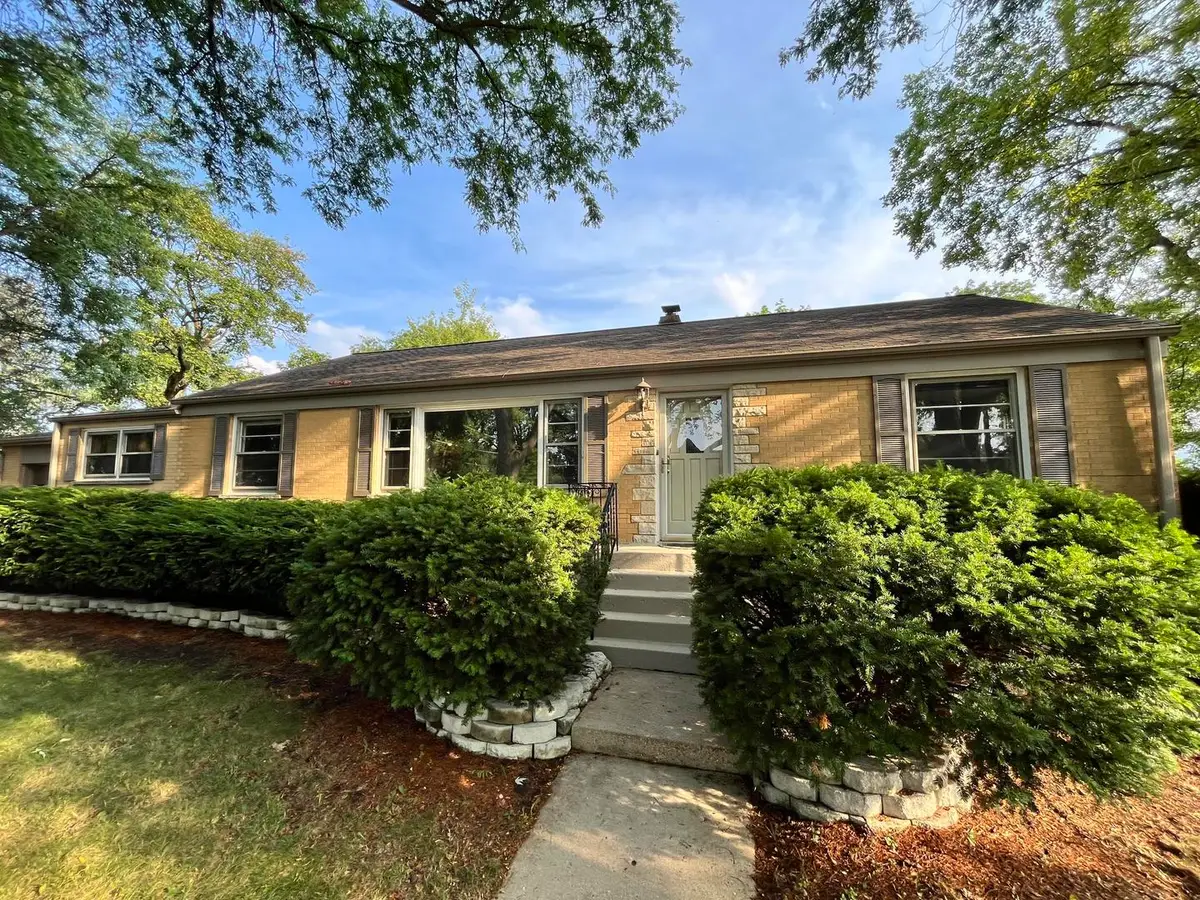


871 High Street,Elgin, IL 60123
$339,900
- 4 Beds
- 2 Baths
- 1,464 sq. ft.
- Single family
- Pending
Listed by:misael chacon
Office:beycome brokerage realty llc.
MLS#:12422148
Source:MLSNI
Price summary
- Price:$339,900
- Price per sq. ft.:$232.17
About this home
This immaculate Mid-Century Modern brick ranch with 4 bedrooms and 2 baths and a 2-car attached garage is ready for you to move right in. The large picture window in the huge living/dining area allows you to enjoy views of the beautiful tree lined street, the dining area provides a large built-in hutch for your additional storage. Enjoy relaxing together in the recently re-modeled first floor family room with brand new carpeting. With a newly remodeled bath, the first floor has also been recently painted, and all new luxury vinyl planking has been installed, making the house feel brand new. The charming working kitchen includes a new fridge in 2025. A bedroom and bath and a full wet bar with built-ins in the finished basement area give you plenty of room to entertain your guests. The basement also includes a large laundry area with extra microwave/oven combo and more storage. The pleasant, fenced yard, with attractive black aluminum fencing, is perfect for spending time outside and includes a brick patio and a stone fire pit to enjoy on cooler nights. The linen closets in the bathroom and hall provide needed storage space for your towels and toiletries. Can you find the laundry chute? Even more storage is available for you in the attic with pull down stair access. Within walking distance to a water park, golf course and downtown Elgin with ease of access to I-90. A fantastic home for your family that won't last long on the market!
Contact an agent
Home facts
- Year built:1953
- Listing Id #:12422148
- Added:28 day(s) ago
- Updated:August 13, 2025 at 07:39 AM
Rooms and interior
- Bedrooms:4
- Total bathrooms:2
- Full bathrooms:2
- Living area:1,464 sq. ft.
Heating and cooling
- Cooling:Central Air
- Heating:Forced Air, Natural Gas
Structure and exterior
- Roof:Asphalt
- Year built:1953
- Building area:1,464 sq. ft.
- Lot area:0.16 Acres
Utilities
- Water:Public
- Sewer:Public Sewer
Finances and disclosures
- Price:$339,900
- Price per sq. ft.:$232.17
- Tax amount:$6,207 (2024)
New listings near 871 High Street
- New
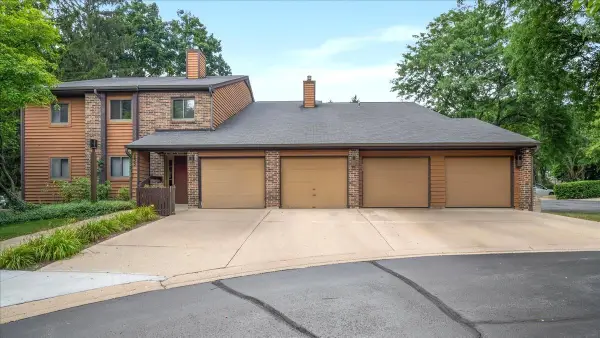 $235,000Active2 beds 1 baths1,100 sq. ft.
$235,000Active2 beds 1 baths1,100 sq. ft.635 Waverly Drive #C, Elgin, IL 60120
MLS# 12444602Listed by: RE/MAX ALL PRO - ST CHARLES - New
 $389,500Active6 beds 4 baths
$389,500Active6 beds 4 baths356-358 N Spring Street, Elgin, IL 60120
MLS# 12445013Listed by: EXECUTIVE REALTY GROUP LLC - New
 $577,990Active3 beds 2 baths2,009 sq. ft.
$577,990Active3 beds 2 baths2,009 sq. ft.Lot 278 Winding Hill Drive, Elgin, IL 60124
MLS# 12441165Listed by: HOME SELL FLAT LLC - New
 $305,000Active4 beds 2 baths1,100 sq. ft.
$305,000Active4 beds 2 baths1,100 sq. ft.536 Aller Avenue, Elgin, IL 60120
MLS# 12445779Listed by: OWN AND PROSPER COLLECTIVE LLC - New
 $359,900Active2 beds 2 baths1,425 sq. ft.
$359,900Active2 beds 2 baths1,425 sq. ft.2845 Edgewater Drive, Elgin, IL 60124
MLS# 12437685Listed by: BAIRD & WARNER - New
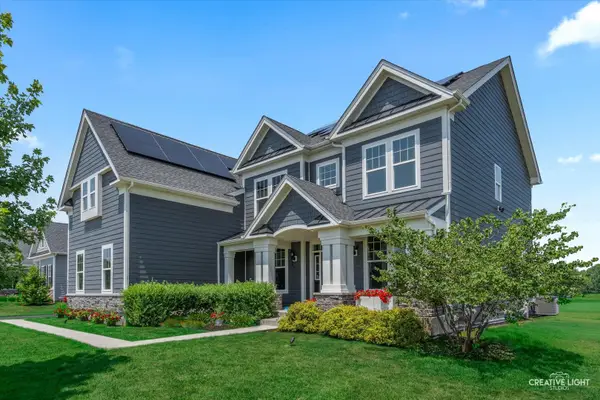 $875,000Active5 beds 4 baths4,893 sq. ft.
$875,000Active5 beds 4 baths4,893 sq. ft.3578 Doral Drive, Elgin, IL 60124
MLS# 12445543Listed by: LEGACY PROPERTIES, A SARAH LEONARD COMPANY, LLC - New
 $580,835Active4 beds 3 baths2,853 sq. ft.
$580,835Active4 beds 3 baths2,853 sq. ft.589 Wexford Drive, Elgin, IL 60124
MLS# 12434568Listed by: HOMESMART CONNECT LLC - New
 $250,000Active2 beds 3 baths1,400 sq. ft.
$250,000Active2 beds 3 baths1,400 sq. ft.704 Shady Oaks Court, Elgin, IL 60120
MLS# 12444141Listed by: RE/MAX SUBURBAN - Open Sat, 12 to 2pmNew
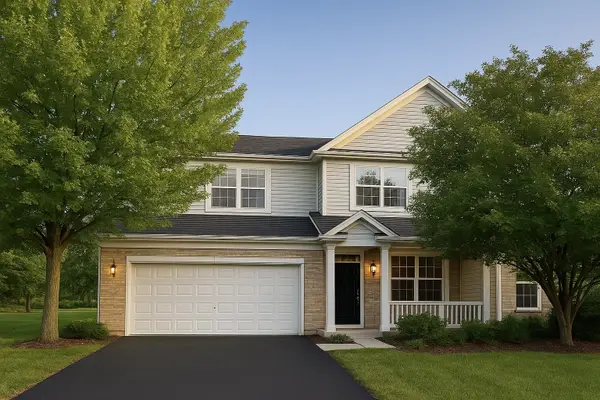 $399,000Active4 beds 4 baths2,400 sq. ft.
$399,000Active4 beds 4 baths2,400 sq. ft.3118 Kyra Lane, Elgin, IL 60124
MLS# 12444887Listed by: REALTY OF AMERICA - Open Sun, 12 to 2pmNew
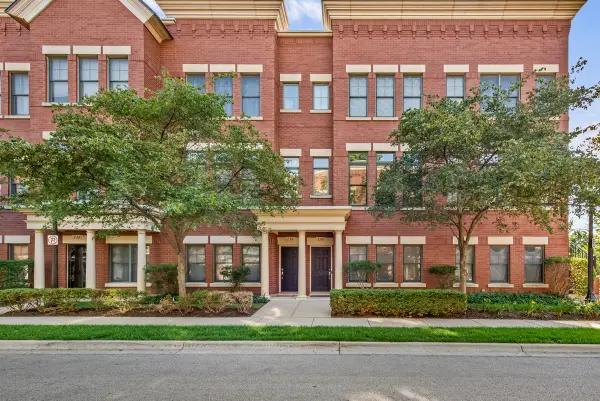 $320,000Active2 beds 3 baths1,875 sq. ft.
$320,000Active2 beds 3 baths1,875 sq. ft.134 Dawson Drive, Elgin, IL 60120
MLS# 12445282Listed by: EXP REALTY - ST. CHARLES

