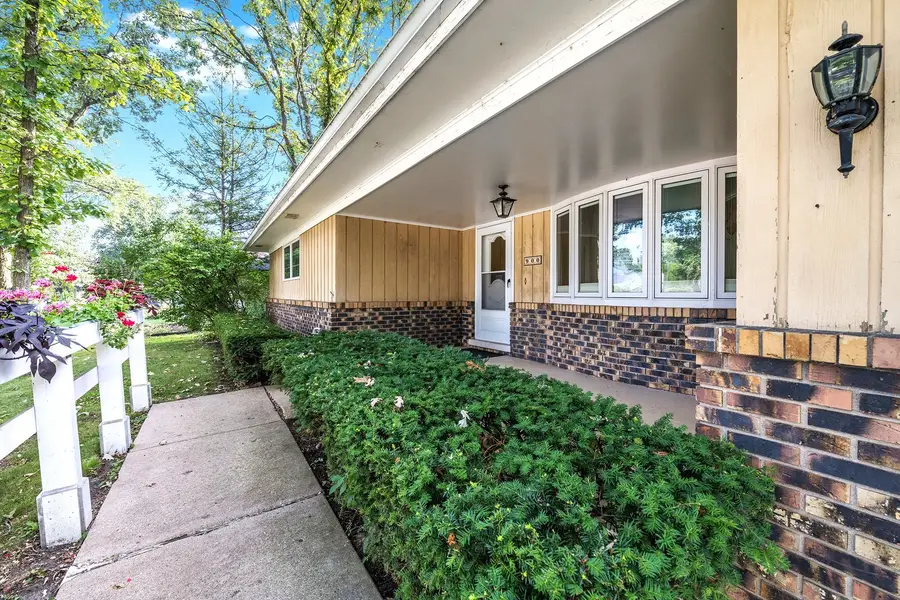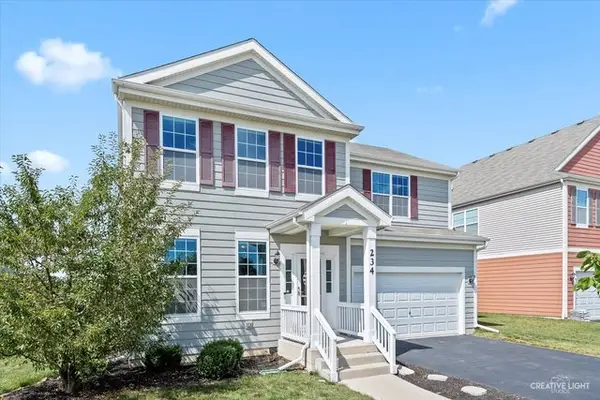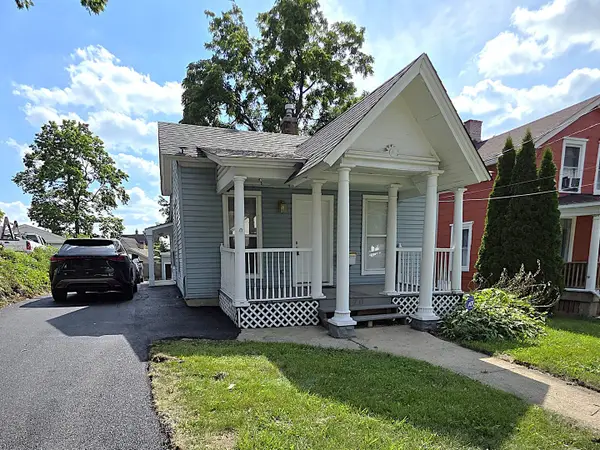900 Ruth Drive, Elgin, IL 60123
Local realty services provided by:ERA Naper Realty



Listed by:dee gamble
Office:berkshire hathaway homeservices starck real estate
MLS#:12434756
Source:MLSNI
Price summary
- Price:$465,000
- Price per sq. ft.:$250.54
About this home
Impeccably maintained ranch with serene pond views! Pride of ownership throughout! Step inside to the walls of Pella windows w/inset blinds showcasing the spacious and inviting floor plan with a sunny LR with beamed ceilings, garden/bay window & gas f/p/ inviting fully-applianced kitchen & a flowing floor plan offering numerous multipurpose rooms for work, hobbies, or guests. Finished basement features a family room with Heatilator fireplace, full bath, utility area, and flexible spaces - perfect for a computer room, bedroom, or home office - & loads of storage! Large deck and brick patio expand your living space outdoors. All mechanicals meticulously maintained, includes a 1yr transferrable home warranty & interior freshly painted. This property offers peaceful natural surroundings and year round wildlife views, comfort & versatility inside & out -all just minutes from shopping, schools & local eateries!
Contact an agent
Home facts
- Year built:1968
- Listing Id #:12434756
- Added:1 day(s) ago
- Updated:August 18, 2025 at 06:38 PM
Rooms and interior
- Bedrooms:3
- Total bathrooms:3
- Full bathrooms:3
- Living area:1,856 sq. ft.
Heating and cooling
- Cooling:Central Air
- Heating:Forced Air, Natural Gas
Structure and exterior
- Roof:Asphalt
- Year built:1968
- Building area:1,856 sq. ft.
- Lot area:0.26 Acres
Schools
- High school:Larkin High School
- Middle school:Kimball Middle School
- Elementary school:Creekside Elementary School
Utilities
- Water:Public
- Sewer:Public Sewer
Finances and disclosures
- Price:$465,000
- Price per sq. ft.:$250.54
- Tax amount:$8,476 (2024)
New listings near 900 Ruth Drive
- New
 $370,000Active3 beds 3 baths1,749 sq. ft.
$370,000Active3 beds 3 baths1,749 sq. ft.1111 Clover Hill Lane, Elgin, IL 60120
MLS# 12444891Listed by: EPIC REAL ESTATE GROUP - Open Sat, 11am to 2pmNew
 $255,000Active2 beds 1 baths1,456 sq. ft.
$255,000Active2 beds 1 baths1,456 sq. ft.245 S Edison Avenue, Elgin, IL 60123
MLS# 12431415Listed by: VERNON REALTY INC. - New
 $432,000Active2 beds 2 baths1,674 sq. ft.
$432,000Active2 beds 2 baths1,674 sq. ft.2525 Rolling Ridge, Elgin, IL 60124
MLS# 12448001Listed by: @PROPERTIES CHRISTIE'S INTERNATIONAL REAL ESTATE - New
 $649,000Active4 beds 3 baths2,898 sq. ft.
$649,000Active4 beds 3 baths2,898 sq. ft.3545 S Riding Ridge, Elgin, IL 60124
MLS# 12430764Listed by: KELLER WILLIAMS INFINITY - New
 $455,000Active3 beds 3 baths2,080 sq. ft.
$455,000Active3 beds 3 baths2,080 sq. ft.234 Water Lily Lane, Elgin, IL 60124
MLS# 12447610Listed by: REAL 1 REALTY - New
 $394,000Active3 beds 2 baths1,900 sq. ft.
$394,000Active3 beds 2 baths1,900 sq. ft.1177 Meadow Lane, Elgin, IL 60123
MLS# 12440301Listed by: A SQUARED REALTY LLC - New
 $540,697Active5 beds 4 baths2,878 sq. ft.
$540,697Active5 beds 4 baths2,878 sq. ft.3316 Highwood Court, Elgin, IL 60124
MLS# 12429391Listed by: SUBURBAN LIFE REALTY, LTD - New
 $269,900Active2 beds 2 baths950 sq. ft.
$269,900Active2 beds 2 baths950 sq. ft.270 Villa Street, Elgin, IL 60120
MLS# 12447594Listed by: REALTY OF AMERICA, LLC - New
 $269,900Active2 beds 1 baths1,100 sq. ft.
$269,900Active2 beds 1 baths1,100 sq. ft.11n312 Gale Street, Elgin, IL 60123
MLS# 12447643Listed by: CLASS REALTORS
