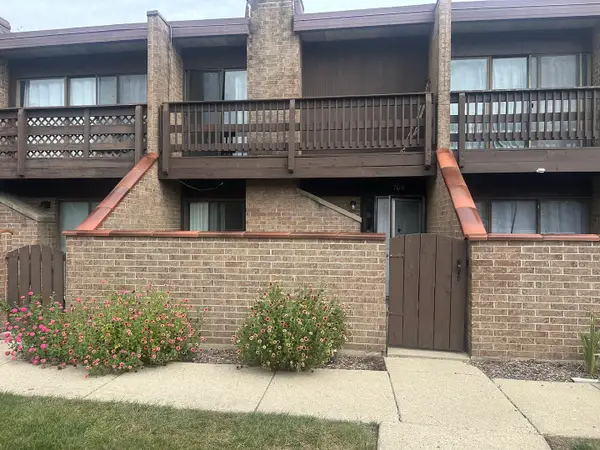930 Jefferson Avenue, Elgin, IL 60120
Local realty services provided by:Results Realty ERA Powered
930 Jefferson Avenue,Elgin, IL 60120
$425,000
- 4 Beds
- 3 Baths
- 1,861 sq. ft.
- Single family
- Active
Listed by:ryan cherney
Office:circle one realty
MLS#:12486104
Source:MLSNI
Price summary
- Price:$425,000
- Price per sq. ft.:$228.37
About this home
Renovated Ranch with Bonus Upstairs Unit & 4 CAR Garage! Welcome to this beautifully updated luxury ranch style home, set on nearly half an acre of land and packed with flexible living options and modern upgrades. The main level offers stylish new flooring, gorgeous masonry fireplace, fresh paint, and updated lighting throughout ~ creating a bright and inviting space. You'll love the fully remodeled kitchen featuring new countertops, sleek marble backsplash, and upgraded hardware ~ perfect for everyday living and entertaining. Second level unit includes a mudroom, 2-bedrooms, private entrance, updated kitchen and bathroom ~ incredible versatility. A finished partial basement provides extra room for a home office, rec space, home gym or storage, while the cozy sunroom invites you to relax year-round. Car lovers or hobbyists will appreciate the impressive garage setup: a 2-car attached garage with plenty of storage and half bath plus an additional 2-car detached garage ~ a rare find!! Schedule your showing today! Welcome HOME!!
Contact an agent
Home facts
- Year built:1928
- Listing ID #:12486104
- Added:1 day(s) ago
- Updated:October 02, 2025 at 03:36 PM
Rooms and interior
- Bedrooms:4
- Total bathrooms:3
- Full bathrooms:2
- Half bathrooms:1
- Living area:1,861 sq. ft.
Heating and cooling
- Cooling:Central Air
- Heating:Forced Air, Natural Gas
Structure and exterior
- Roof:Asphalt
- Year built:1928
- Building area:1,861 sq. ft.
- Lot area:0.45 Acres
Schools
- High school:Elgin High School
- Middle school:Larsen Middle School
Finances and disclosures
- Price:$425,000
- Price per sq. ft.:$228.37
- Tax amount:$4,602 (2023)
New listings near 930 Jefferson Avenue
- Open Sat, 11am to 2pmNew
 $389,000Active4 beds 2 baths1,800 sq. ft.
$389,000Active4 beds 2 baths1,800 sq. ft.38W144 Beckman Trail, Elgin, IL 60124
MLS# 12474864Listed by: KELLER WILLIAMS NORTH SHORE WEST - Open Sat, 12 to 3pmNew
 $400,000Active3 beds 3 baths1,624 sq. ft.
$400,000Active3 beds 3 baths1,624 sq. ft.2359 Nantucket Lane, Elgin, IL 60123
MLS# 12485228Listed by: BERKSHIRE HATHAWAY HOMESERVICES AMERICAN HERITAGE - New
 $320,000Active3 beds 3 baths1,510 sq. ft.
$320,000Active3 beds 3 baths1,510 sq. ft.22 S Alfred Avenue, Elgin, IL 60123
MLS# 12477622Listed by: CHARLES RUTENBERG REALTY - Open Sat, 11am to 12:30pmNew
 $279,000Active3 beds 2 baths1,600 sq. ft.
$279,000Active3 beds 2 baths1,600 sq. ft.2538 Hatfield Court, Elgin, IL 60123
MLS# 12485287Listed by: INSPIRE REALTY GROUP - New
 $290,000Active2 beds 2 baths1,800 sq. ft.
$290,000Active2 beds 2 baths1,800 sq. ft.Address Withheld By Seller, Elgin, IL 60123
MLS# 12484365Listed by: BAIRD & WARNER REAL ESTATE - ALGONQUIN - New
 $169,900Active1 beds 1 baths738 sq. ft.
$169,900Active1 beds 1 baths738 sq. ft.704 Kenneth Circle, Elgin, IL 60120
MLS# 12478089Listed by: TANIS GROUP LLC - New
 $299,000Active3 beds 2 baths2,010 sq. ft.
$299,000Active3 beds 2 baths2,010 sq. ft.909 Bellevue Avenue, Elgin, IL 60120
MLS# 12484708Listed by: ARHOME REALTY - New
 $299,900Active3 beds 2 baths1,472 sq. ft.
$299,900Active3 beds 2 baths1,472 sq. ft.168 S Edison Avenue, Elgin, IL 60123
MLS# 12484186Listed by: SUBURBAN LIFE REALTY, LTD - New
 $695,000Active5 beds 4 baths3,390 sq. ft.
$695,000Active5 beds 4 baths3,390 sq. ft.13N441 Coombs Road, Elgin, IL 60124
MLS# 12484093Listed by: RE/MAX HORIZON - New
 $304,900Active2 beds 2 baths1,700 sq. ft.
$304,900Active2 beds 2 baths1,700 sq. ft.2440 Daybreak Court, Elgin, IL 60123
MLS# 12436839Listed by: RE/MAX PROFESSIONALS SELECT
