219 E Saint Charles Road, Elmhurst, IL 60126
Local realty services provided by:ERA Naper Realty
219 E Saint Charles Road,Elmhurst, IL 60126
$699,000
- 4 Beds
- 2 Baths
- 2,340 sq. ft.
- Single family
- Active
Upcoming open houses
- Sun, Nov 1601:00 pm - 03:00 pm
Listed by: jack pysz
Office: re/max future
MLS#:12517114
Source:MLSNI
Price summary
- Price:$699,000
- Price per sq. ft.:$298.72
About this home
Look at this very charming, spacious all brick single-family home. OUR PREFFERED LENDER IS LOWERING THE INTEREST RATE BY HALF A PERCENT ON CONVENTIONAL FINANCING FOR THE FIRST YEAR AT NO COST TO THE BUYER(FLYER ATTACHED). The home has been thoughtfully upgraded, featuring Pella windows (2020), tuckpointing (2020), new soffits and fascia (2015), and copper gutters (2005). The electrical system, including service, panel, and wiring, was fully updated in 2005. A dual-zone high-velocity Unico AC system (2007) ensures comfort, while heating is provided by a boiler and radiators. Ceiling height is 8'5" on both floors. Inside, the home impresses with arched doorways, a wide staircase, cove molding, and curved ceilings upstairs. The kitchen and bath showcase stone countertops and hand-laid woven basket pattern tile floors. French doors, hardwood floors throughout, fortress-like original wood doors, stained glass garage windows, and a back door canopy add distinctive character. The media room comes equipped with surround sound and an equipment closet. With ample storage, including a walk-in closet in the primary bedroom, and thoughtful design details throughout, this home is move-in ready.
Contact an agent
Home facts
- Year built:1930
- Listing ID #:12517114
- Added:1 day(s) ago
- Updated:November 15, 2025 at 12:06 PM
Rooms and interior
- Bedrooms:4
- Total bathrooms:2
- Full bathrooms:1
- Half bathrooms:1
- Living area:2,340 sq. ft.
Heating and cooling
- Cooling:Central Air
- Heating:Natural Gas
Structure and exterior
- Year built:1930
- Building area:2,340 sq. ft.
Schools
- High school:York Community High School
- Middle school:Sandburg Middle School
- Elementary school:Edison Elementary School
Utilities
- Water:Public
- Sewer:Public Sewer
Finances and disclosures
- Price:$699,000
- Price per sq. ft.:$298.72
- Tax amount:$12,902 (2024)
New listings near 219 E Saint Charles Road
- New
 $599,900Active3 beds 1 baths2,353 sq. ft.
$599,900Active3 beds 1 baths2,353 sq. ft.655 W Comstock Avenue, Elmhurst, IL 60126
MLS# 12516159Listed by: L.W. REEDY REAL ESTATE - New
 $899,900Active4 beds 3 baths2,900 sq. ft.
$899,900Active4 beds 3 baths2,900 sq. ft.170 S Fairview Avenue, Elmhurst, IL 60126
MLS# 12516323Listed by: COMPASS - New
 $499,900Active3 beds 2 baths1,538 sq. ft.
$499,900Active3 beds 2 baths1,538 sq. ft.805 S Spring Road, Elmhurst, IL 60126
MLS# 12511656Listed by: GRANDVIEW REALTY, LLC - New
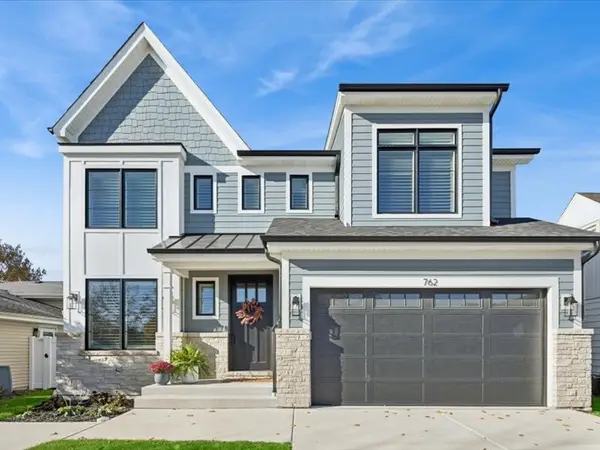 $1,499,000Active5 beds 5 baths3,572 sq. ft.
$1,499,000Active5 beds 5 baths3,572 sq. ft.762 S Saylor Avenue, Elmhurst, IL 60126
MLS# 12517113Listed by: @PROPERTIES CHRISTIE'S INTERNATIONAL REAL ESTATE - New
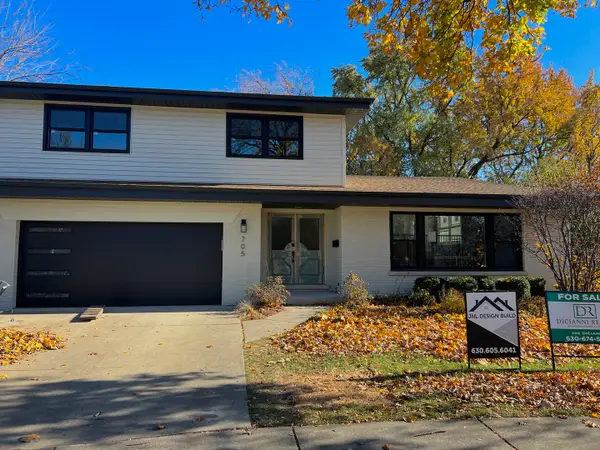 $1,100,000Active4 beds 3 baths2,761 sq. ft.
$1,100,000Active4 beds 3 baths2,761 sq. ft.705 S Edgewood Avenue, Elmhurst, IL 60126
MLS# 12488320Listed by: DICIANNI REALTY INC - Open Sun, 1 to 3pmNew
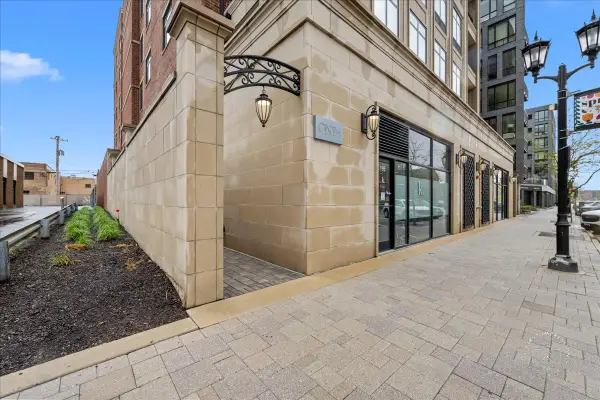 $1,300,000Active3 beds 3 baths2,162 sq. ft.
$1,300,000Active3 beds 3 baths2,162 sq. ft.195 N Addison Avenue #PH03, Elmhurst, IL 60126
MLS# 12517102Listed by: BAIRD & WARNER FOX VALLEY - GENEVA - New
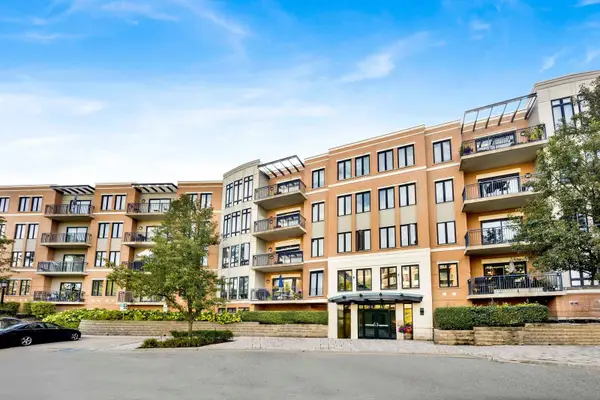 $515,000Active2 beds 2 baths1,320 sq. ft.
$515,000Active2 beds 2 baths1,320 sq. ft.145 S York Street #322, Elmhurst, IL 60126
MLS# 12515500Listed by: FULTON GRACE REALTY - New
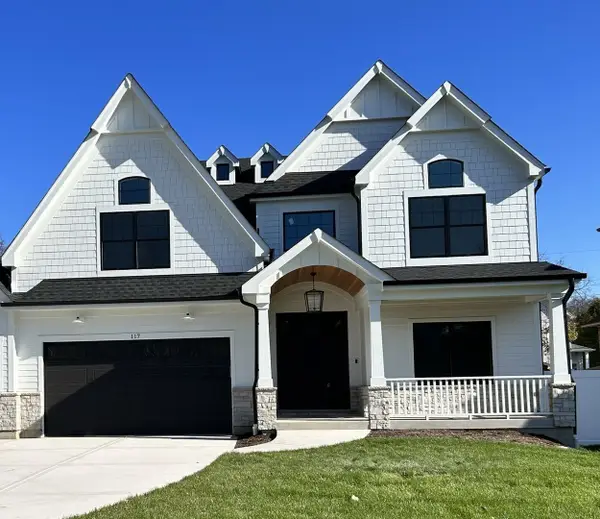 $1,599,999Active5 beds 5 baths3,400 sq. ft.
$1,599,999Active5 beds 5 baths3,400 sq. ft.444 E Schiller Street, Elmhurst, IL 60126
MLS# 12513475Listed by: REAL 1 REALTY - New
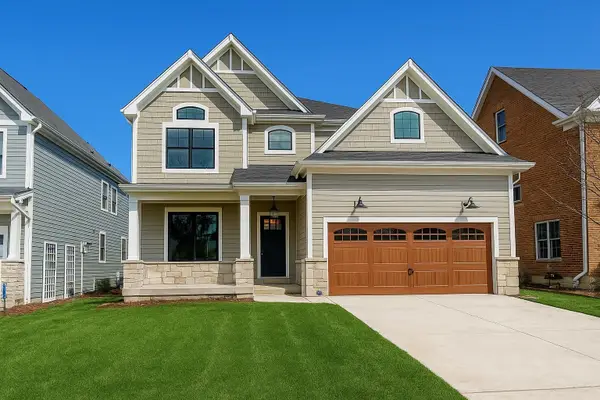 $1,399,999Active5 beds 5 baths3,400 sq. ft.
$1,399,999Active5 beds 5 baths3,400 sq. ft.Address Withheld By Seller, Elmhurst, IL 60126
MLS# 12513472Listed by: REAL 1 REALTY
