266 S Monterey Avenue, Elmhurst, IL 60126
Local realty services provided by:Results Realty ERA Powered
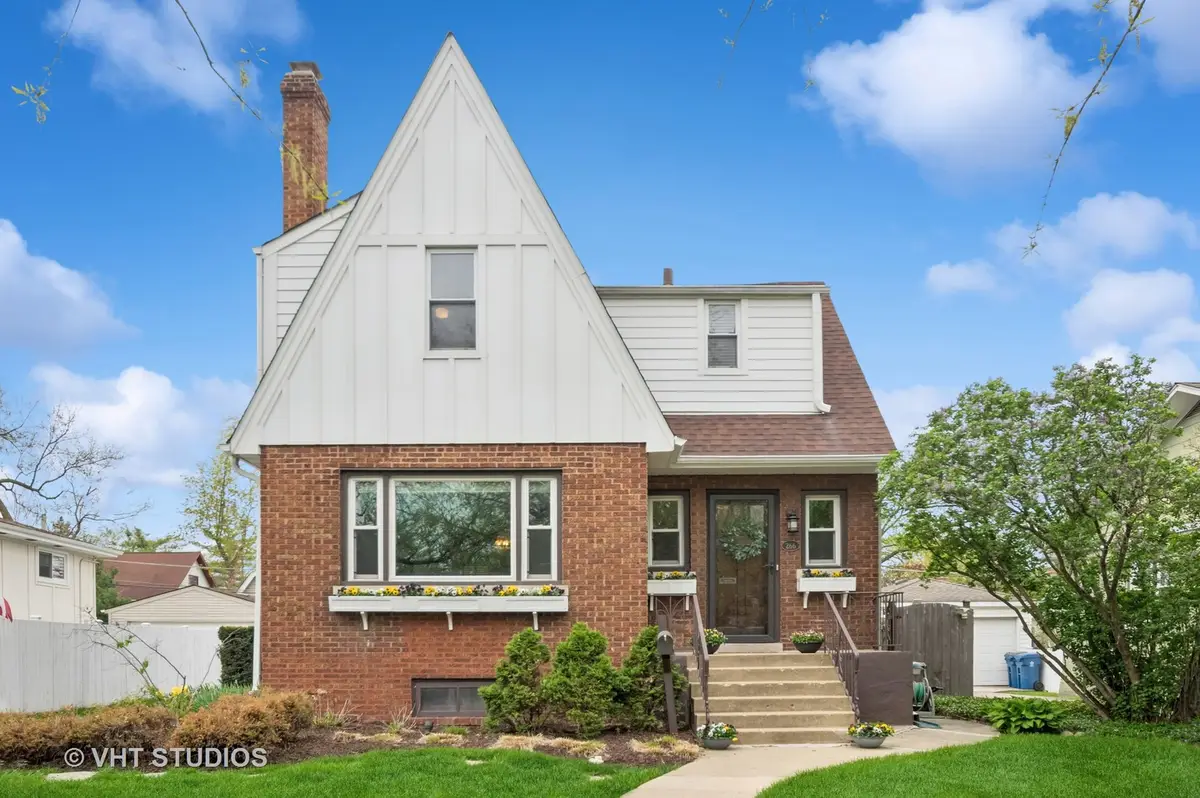

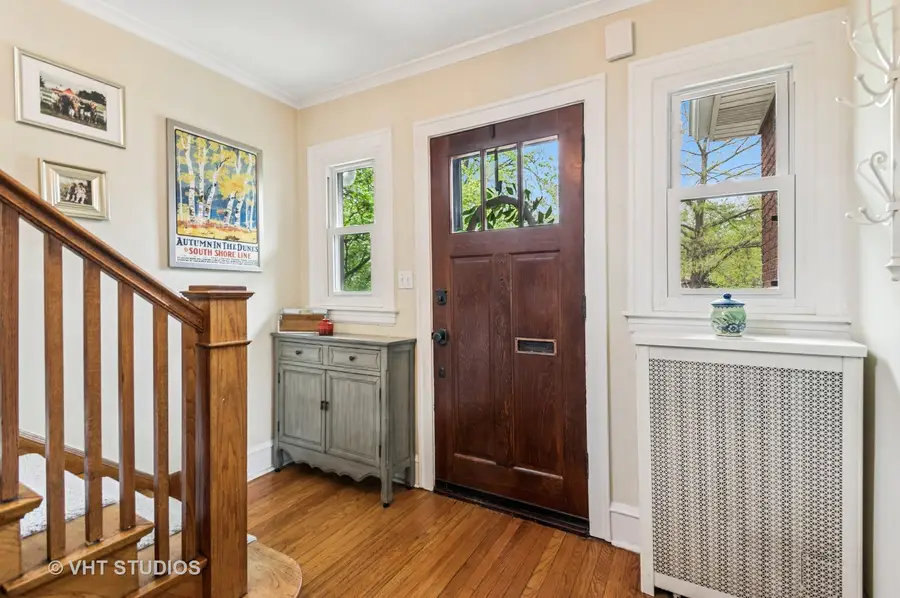
266 S Monterey Avenue,Elmhurst, IL 60126
$449,999
- 3 Beds
- 2 Baths
- 1,356 sq. ft.
- Single family
- Pending
Listed by:sara jaffe
Office:baird & warner
MLS#:12350915
Source:MLSNI
Price summary
- Price:$449,999
- Price per sq. ft.:$331.86
About this home
Exuding charm and character beyond words, this gorgeous 3BD/1-1 bath Single family English Tudor is situated on a quiet, tree-lined street in the heart of the highly sought out neighborhood of Elmhurst. Hardwood floors throughout, arched doorways, and wide staircase... All big ticket items have been taken care of, insulation and hardy board, new siding and improvements on the deck, brand new garage door, and brick and tuck pointing completed (2019) new roof and updated thermostats (2021) brand new A/C condenser (2017) all new stainless steel appliances (2022) new stove (2025). Foundation joints have been reconnected appropriately. Warm and inviting foyer leads you into an open concept dining and living area, featuring a gorgeous fireplace, charming millwork taking you out into the back yard, a truly serene oasis. Sellers really put an exorbitant amount of love and care into the outdoor spaces. 2nd floor features all three bedrooms and shared bath. Fully finished basement includes 2 barn doors, canned lighting, extra half bath for guests, fully laundry room, and tons of storage. Close to Whole Foods, Elmhurst Malls and Hospital, 20 minutes to OHARE AIRPORT, Villa Train station and Elmhurst express trains, Salt Creek Bike Path and Nature Preserve. Welcome home!
Contact an agent
Home facts
- Year built:1928
- Listing Id #:12350915
- Added:90 day(s) ago
- Updated:July 20, 2025 at 07:43 AM
Rooms and interior
- Bedrooms:3
- Total bathrooms:2
- Full bathrooms:1
- Half bathrooms:1
- Living area:1,356 sq. ft.
Heating and cooling
- Heating:Radiator(s), Steam
Structure and exterior
- Year built:1928
- Building area:1,356 sq. ft.
Schools
- High school:Willowbrook High School
- Middle school:Jefferson Middle School
- Elementary school:North Elementary School
Utilities
- Water:Lake Michigan
- Sewer:Public Sewer
Finances and disclosures
- Price:$449,999
- Price per sq. ft.:$331.86
- Tax amount:$5,471 (2023)
New listings near 266 S Monterey Avenue
- New
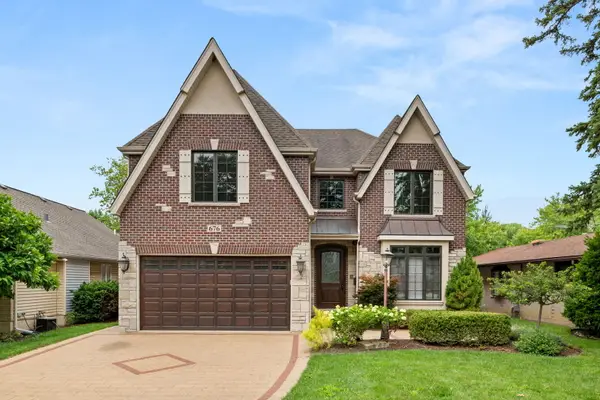 $1,375,000Active5 beds 5 baths3,520 sq. ft.
$1,375,000Active5 beds 5 baths3,520 sq. ft.676 S Swain Avenue, Elmhurst, IL 60126
MLS# 12431460Listed by: BERKSHIRE HATHAWAY HOMESERVICES PRAIRIE PATH REALT - Open Sat, 1:30 to 3pmNew
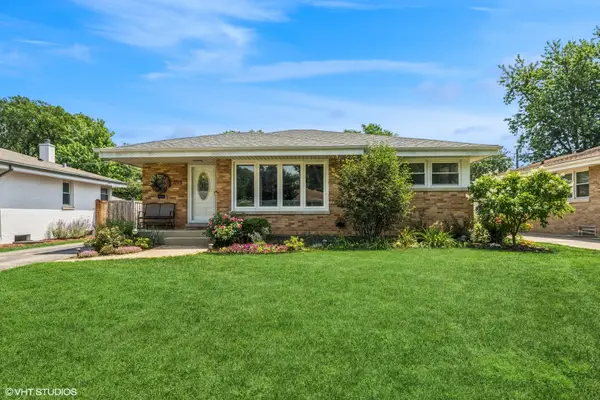 $585,000Active4 beds 2 baths2,213 sq. ft.
$585,000Active4 beds 2 baths2,213 sq. ft.895 S Parkside Avenue, Elmhurst, IL 60126
MLS# 12429070Listed by: COMPASS - Open Sat, 11am to 1pmNew
 $839,000Active4 beds 3 baths2,211 sq. ft.
$839,000Active4 beds 3 baths2,211 sq. ft.769 S Stuart Avenue, Elmhurst, IL 60126
MLS# 12434330Listed by: @PROPERTIES CHRISTIE'S INTERNATIONAL REAL ESTATE - New
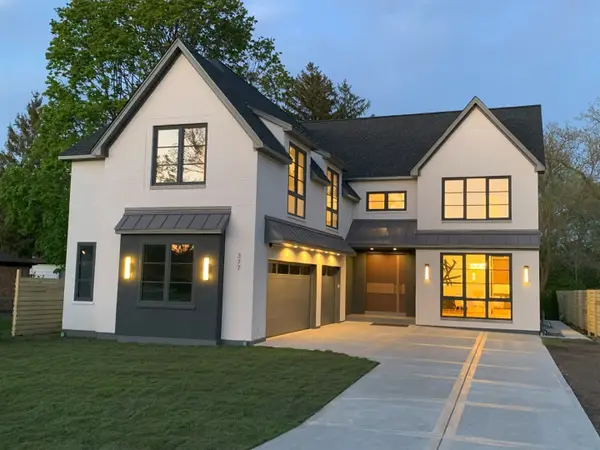 $2,494,900Active7 beds 7 baths5,700 sq. ft.
$2,494,900Active7 beds 7 baths5,700 sq. ft.377 S Prairie Avenue, Elmhurst, IL 60126
MLS# 12433723Listed by: RE/MAX FUTURE - Open Sun, 1 to 3pmNew
 $529,900Active4 beds 2 baths1,547 sq. ft.
$529,900Active4 beds 2 baths1,547 sq. ft.791 N Michigan Street, Elmhurst, IL 60126
MLS# 12431954Listed by: DREAM REALTY SERVICES - Open Sat, 12 to 2pm
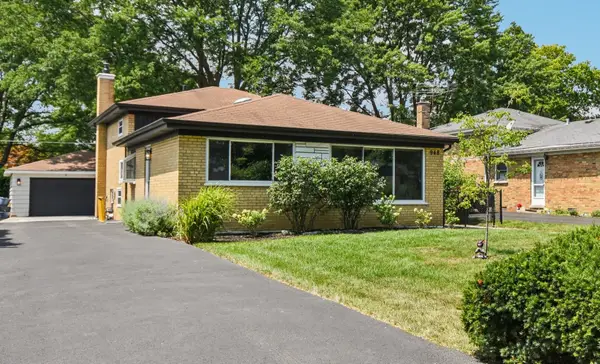 $540,000Pending4 beds 2 baths1,295 sq. ft.
$540,000Pending4 beds 2 baths1,295 sq. ft.948 S Stratford Avenue, Elmhurst, IL 60126
MLS# 12426475Listed by: REDFIN CORPORATION - Open Sat, 1 to 3pmNew
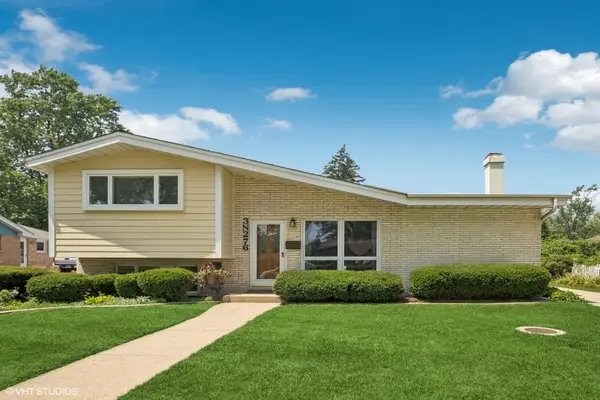 $479,900Active3 beds 2 baths2,007 sq. ft.
$479,900Active3 beds 2 baths2,007 sq. ft.3N276 N Howard Avenue, Elmhurst, IL 60126
MLS# 12420865Listed by: KOZAR REAL ESTATE GROUP - New
 $619,900Active4 beds 3 baths2,723 sq. ft.
$619,900Active4 beds 3 baths2,723 sq. ft.856 S Stratford Avenue, Elmhurst, IL 60126
MLS# 12426611Listed by: BERKSHIRE HATHAWAY HOMESERVICES PRAIRIE PATH REALT - New
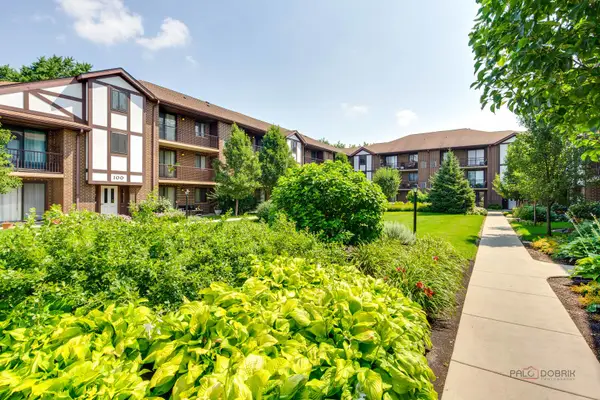 $239,900Active2 beds 2 baths1,480 sq. ft.
$239,900Active2 beds 2 baths1,480 sq. ft.915 N York Street N #403, Elmhurst, IL 60126
MLS# 12428094Listed by: BAIRD & WARNER  $332,500Active2 beds 1 baths1,076 sq. ft.
$332,500Active2 beds 1 baths1,076 sq. ft.504 W Avery Street, Elmhurst, IL 60126
MLS# 12403068Listed by: VYLLA HOME

