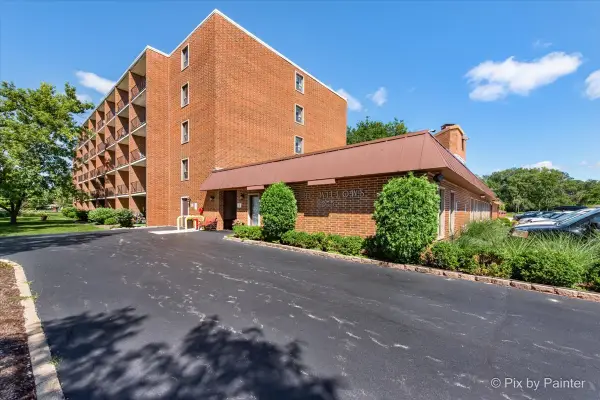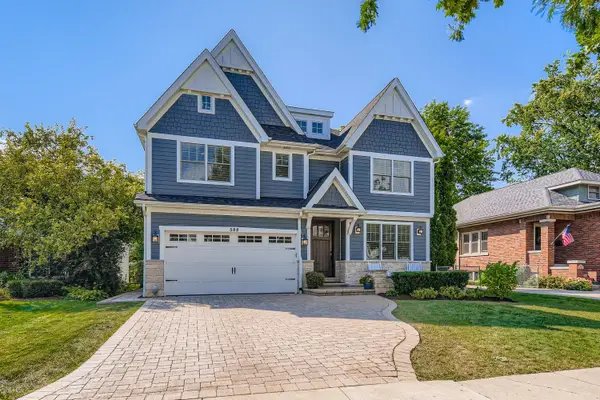300 E Crescent Avenue, Elmhurst, IL 60126
Local realty services provided by:ERA Naper Realty
300 E Crescent Avenue,Elmhurst, IL 60126
$949,900
- 4 Beds
- 3 Baths
- 3,146 sq. ft.
- Single family
- Active
Listed by:amy schiller
Office:@properties christie's international real estate
MLS#:12467371
Source:MLSNI
Price summary
- Price:$949,900
- Price per sq. ft.:$301.94
About this home
Gorgeous Two Story family home with 3146 sq ft + a finished basement. It's all here with 4 bedrooms on the 2nd floor, 1st floor den or bedroom (5th- great for in-laws) and 3 full baths. This modern open floor plan has so much natural light! The newly refinished hardwood floors are an upgraded 5' plank with a natural finish. Formal living room & dining room, 1st floor office or 5th bedroom has large closet & lots of windows - private. The kitchen opens to the family room with oversized island with seating, Viking stove, stainless modern hood, stainless appliances (newer dishwasher), Quartz countertops, wet bar, separate breakfast room & family room with sliders to the deck & a brick wood burning fireplace. Large mud room has a bench and coat closet with custom organizer- this separate room works great for kids. Impressive open staircase leads to a open 2nd floor hallway, double door linen closet, skylight, 3 bedrooms with built-in bookshelves, good closet space, a spacious laundry room & a 4th bedroom/primary suite with sitting room (or 2nd office), fireplace, walk-in closet (skylight) & luxury bath, 2 sinks, Jacuzzi tub, & separate steam shower. The finished basement has good rec kids space, exercise room, storage room & rare exterior access. The outside includes a covered front porch, Hardy Board siding, back deck, fire pit area, room for a swing set, extra wide driveway (newly redone) for parking & 2++ car garage. This house had an addition in 2005 with mechanicals redone & includes: Dual HVAC (1 cac 2013), overhead sewers, 2005 roof (30 year shingle). Seller has perfectly maintained this Tuxedo Park family home. This top location is a few doors from 2024 "Blue Ribbon Awardee" Jefferson Elementary, the IL Prairie Path, Smalley Pool-Park, and the York-Vallette Business District. Top Notch!
Contact an agent
Home facts
- Year built:1953
- Listing ID #:12467371
- Added:5 day(s) ago
- Updated:September 16, 2025 at 01:28 PM
Rooms and interior
- Bedrooms:4
- Total bathrooms:3
- Full bathrooms:3
- Living area:3,146 sq. ft.
Heating and cooling
- Cooling:Central Air
- Heating:Forced Air, Natural Gas, Sep Heating Systems - 2+
Structure and exterior
- Roof:Asphalt
- Year built:1953
- Building area:3,146 sq. ft.
Schools
- High school:York Community High School
- Middle school:Bryan Middle School
- Elementary school:Jefferson Elementary School
Utilities
- Water:Lake Michigan
- Sewer:Public Sewer
Finances and disclosures
- Price:$949,900
- Price per sq. ft.:$301.94
- Tax amount:$14,354 (2024)
New listings near 300 E Crescent Avenue
- New
 $579,000Active3 beds 2 baths1,265 sq. ft.
$579,000Active3 beds 2 baths1,265 sq. ft.800 S Swain Avenue, Elmhurst, IL 60126
MLS# 12472854Listed by: FULTON GRACE REALTY - Open Sat, 11am to 12:30pmNew
 $350,000Active3 beds 1 baths1,528 sq. ft.
$350,000Active3 beds 1 baths1,528 sq. ft.169 N Villa Avenue, Elmhurst, IL 60126
MLS# 12470573Listed by: VESTA PREFERRED LLC - New
 $175,000Active1 beds 1 baths
$175,000Active1 beds 1 baths255 S West Avenue #308, Elmhurst, IL 60126
MLS# 12463734Listed by: RICKE REALTY LLC - New
 $2,575,000Active5 beds 6 baths5,867 sq. ft.
$2,575,000Active5 beds 6 baths5,867 sq. ft.153 S Kenmore Avenue, Elmhurst, IL 60126
MLS# 12470714Listed by: @PROPERTIES CHRISTIE'S INTERNATIONAL REAL ESTATE - New
 $825,000Active4 beds 4 baths2,501 sq. ft.
$825,000Active4 beds 4 baths2,501 sq. ft.586 S Saylor Avenue, Elmhurst, IL 60126
MLS# 12439537Listed by: @PROPERTIES CHRISTIE'S INTERNATIONAL REAL ESTATE - New
 $349,000Active2 beds 2 baths1,170 sq. ft.
$349,000Active2 beds 2 baths1,170 sq. ft.4 Birch Tree Court, Elmhurst, IL 60126
MLS# 12470054Listed by: FIRST RATE PROPERTIES - New
 $1,199,900Active3 beds 4 baths2,269 sq. ft.
$1,199,900Active3 beds 4 baths2,269 sq. ft.104 N Evergreen Avenue, Elmhurst, IL 60126
MLS# 12470148Listed by: J D REALTY - New
 $1,500,000Active5 beds 5 baths3,500 sq. ft.
$1,500,000Active5 beds 5 baths3,500 sq. ft.588 S Bryan Street, Elmhurst, IL 60126
MLS# 12469591Listed by: CENTURY 21 CIRCLE - New
 $1,499,000Active3 beds 4 baths5,000 sq. ft.
$1,499,000Active3 beds 4 baths5,000 sq. ft.262 N Addison Avenue, Elmhurst, IL 60126
MLS# 12469814Listed by: L.W. REEDY REAL ESTATE
