586 S Saylor Avenue, Elmhurst, IL 60126
Local realty services provided by:Results Realty ERA Powered
586 S Saylor Avenue,Elmhurst, IL 60126
$792,500
- 4 Beds
- 4 Baths
- - sq. ft.
- Single family
- Sold
Listed by: marie mccall
Office: @properties christie's international real estate
MLS#:12439537
Source:MLSNI
Sorry, we are unable to map this address
Price summary
- Price:$792,500
About this home
Deceptively Spacious Renovated Cape Cod. This thoughtfully expanded and renovated home, completed in 2002, offers far more space than meets the eye! Boasting 2,501 square feet, this home combines classic charm with modern functionality. Enjoy a seamless flow through the Living Room, Dining Room, Family Room, Kitchen, and Den, perfect for everyday living and entertaining. A convenient main level Powder Room and Mudroom add to the home's functionality. Retreat to a spacious Primary Bedroom Suite with soaring ceilings, a luxurious en-suite bath featuring a separate shower and soaking tub, a generous walk-in closet, and an attached private office/sunroom. Added convenience of an upstairs laundry room. Finished Basement ideal for guests, in-laws, or extended living, the lower level offers a 4th bedroom, full bathroom, Rec Room, Game Room, and a separate entrance for added privacy and flexibility. Relax in the unique octagon-shaped screened porch, overlooking the backyard - a perfect spot for morning coffee or evening gatherings. Additional Features: Detached garage with loft. New roof. Zoned heating and air conditioning/heat pump (3 years old) Some new siding. Refer to Feature Sheet. Ideal location near Spring Road Shopping District, Lincoln school, Prairie Path, etc. Room Sizes are approximate.
Contact an agent
Home facts
- Year built:1942
- Listing ID #:12439537
- Added:64 day(s) ago
- Updated:November 15, 2025 at 07:07 PM
Rooms and interior
- Bedrooms:4
- Total bathrooms:4
- Full bathrooms:3
- Half bathrooms:1
Heating and cooling
- Cooling:Central Air, Zoned
- Heating:Forced Air, Heat Pump, Natural Gas
Structure and exterior
- Roof:Asphalt
- Year built:1942
Schools
- High school:York Community High School
- Middle school:Bryan Middle School
- Elementary school:Lincoln Elementary School
Utilities
- Water:Lake Michigan
- Sewer:Public Sewer
Finances and disclosures
- Price:$792,500
- Tax amount:$12,320 (2024)
New listings near 586 S Saylor Avenue
- New
 $599,900Active3 beds 1 baths2,353 sq. ft.
$599,900Active3 beds 1 baths2,353 sq. ft.655 W Comstock Avenue, Elmhurst, IL 60126
MLS# 12516159Listed by: L.W. REEDY REAL ESTATE - New
 $899,900Active4 beds 3 baths2,900 sq. ft.
$899,900Active4 beds 3 baths2,900 sq. ft.170 S Fairview Avenue, Elmhurst, IL 60126
MLS# 12516323Listed by: COMPASS - New
 $499,900Active3 beds 2 baths1,538 sq. ft.
$499,900Active3 beds 2 baths1,538 sq. ft.805 S Spring Road, Elmhurst, IL 60126
MLS# 12511656Listed by: GRANDVIEW REALTY, LLC - Open Sun, 1 to 3pmNew
 $699,000Active4 beds 2 baths2,340 sq. ft.
$699,000Active4 beds 2 baths2,340 sq. ft.219 E Saint Charles Road, Elmhurst, IL 60126
MLS# 12517114Listed by: RE/MAX FUTURE 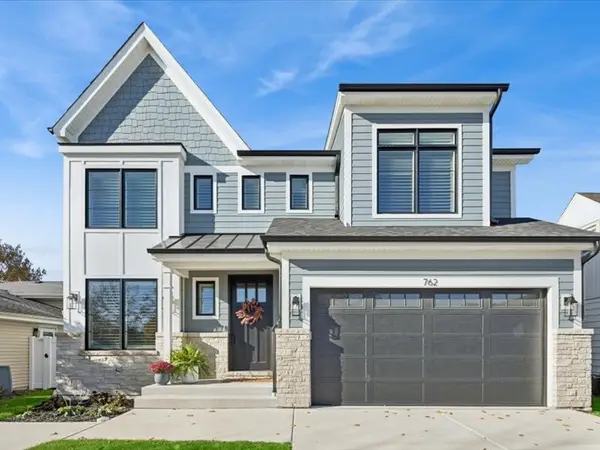 $1,499,000Pending5 beds 5 baths3,572 sq. ft.
$1,499,000Pending5 beds 5 baths3,572 sq. ft.762 S Saylor Avenue, Elmhurst, IL 60126
MLS# 12517113Listed by: @PROPERTIES CHRISTIE'S INTERNATIONAL REAL ESTATE- New
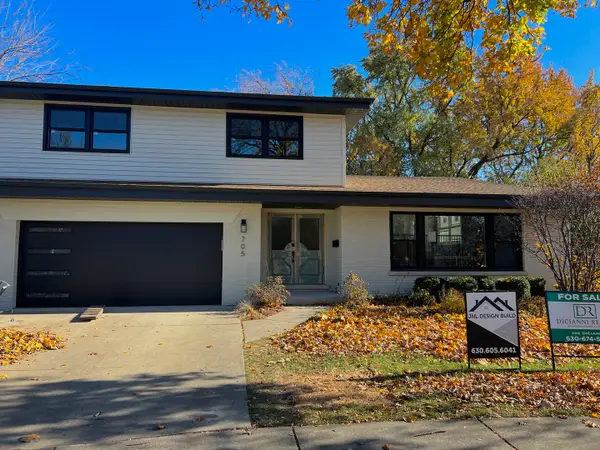 $1,100,000Active4 beds 3 baths2,761 sq. ft.
$1,100,000Active4 beds 3 baths2,761 sq. ft.705 S Edgewood Avenue, Elmhurst, IL 60126
MLS# 12488320Listed by: DICIANNI REALTY INC - Open Sun, 1 to 3pmNew
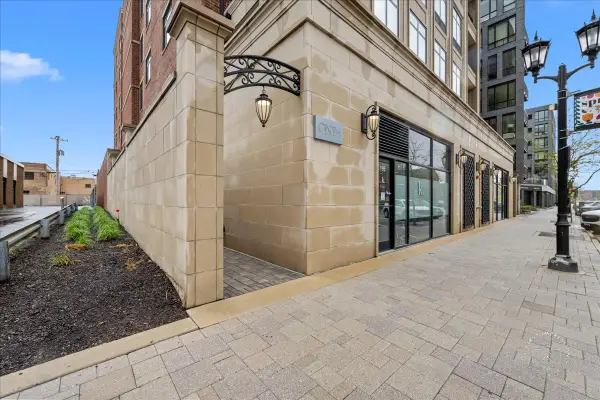 $1,300,000Active3 beds 3 baths2,162 sq. ft.
$1,300,000Active3 beds 3 baths2,162 sq. ft.195 N Addison Avenue #PH03, Elmhurst, IL 60126
MLS# 12517102Listed by: BAIRD & WARNER FOX VALLEY - GENEVA - New
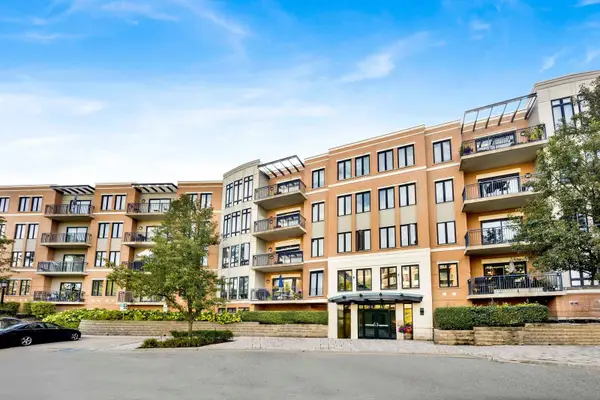 $515,000Active2 beds 2 baths1,320 sq. ft.
$515,000Active2 beds 2 baths1,320 sq. ft.145 S York Street #322, Elmhurst, IL 60126
MLS# 12515500Listed by: FULTON GRACE REALTY - New
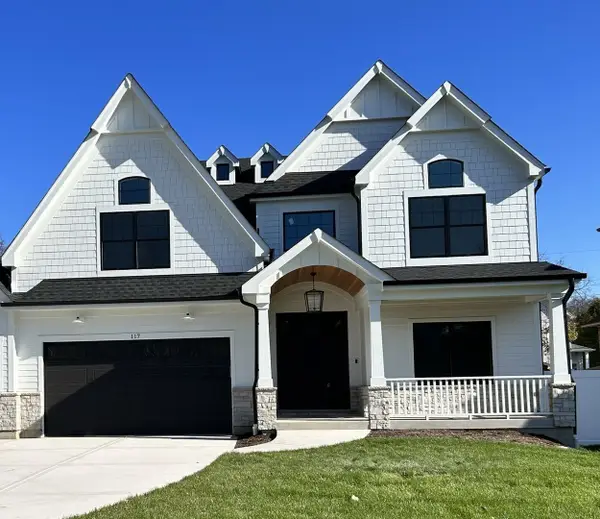 $1,599,999Active5 beds 5 baths3,400 sq. ft.
$1,599,999Active5 beds 5 baths3,400 sq. ft.444 E Schiller Street, Elmhurst, IL 60126
MLS# 12513475Listed by: REAL 1 REALTY - New
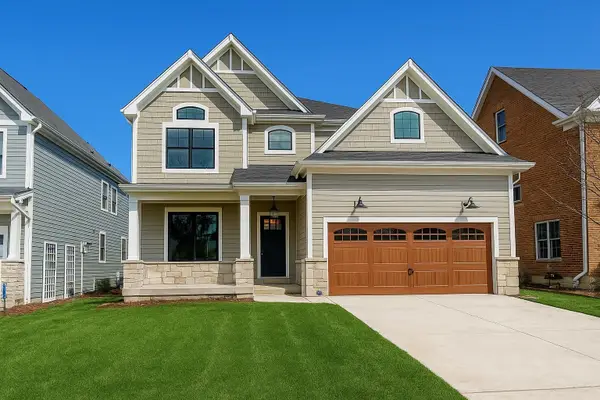 $1,399,999Active5 beds 5 baths3,400 sq. ft.
$1,399,999Active5 beds 5 baths3,400 sq. ft.Address Withheld By Seller, Elmhurst, IL 60126
MLS# 12513472Listed by: REAL 1 REALTY
