315 N Ridgeland Avenue, Elmhurst, IL 60126
Local realty services provided by:Results Realty ERA Powered



315 N Ridgeland Avenue,Elmhurst, IL 60126
$589,000
- 3 Beds
- 2 Baths
- 1,576 sq. ft.
- Single family
- Pending
Listed by:betsy stavropoulos
Office:l.w. reedy real estate
MLS#:12403642
Source:MLSNI
Price summary
- Price:$589,000
- Price per sq. ft.:$373.73
About this home
RARE, 12 YEAR OLD, ALL BRICK RANCH CUSTOM BUILT BY JD DEVELOPMENT AND ADA COMPLIANT WITH NO STEP ENTRY FROM BOTH ENTRANCE TO HOME AND FROM GARAGE. LOVELY HARDWOOD FLOORS THROUGHOUT THIS OPEN CONCEPT ONE LEVEL HOME. LARGE GREAT ROOM WITH GAS FIREPLACE OPEN TO DINING AREA THAT OPENS TO BEAUTIFUL, LARGE CEMENT PATIO WITH PAVER WALL IN EAST FACING BACK YARD. PRETTY KITCHEN WITH SS APPLIANCES, PANTRY CLOSET & GRANITE COUNTERS THAT IS OPEN TO DINING AREA FOR EASY ENTERTAINING AND EVERY DAY LIVING. 3 BEDROOMS WITH PRIMARY SUITE WITH WALK-IN CLOSET AND IT'S OWN LARGE BATH ON ONE SIDE AND TWO ADDITIONAL BEDROOMS WITH 2ND BATH IN BETWEEN THEM ON THE OTHER SIDE OF HOME. LARGE ROLL-IN SHOWER, 2 1/2 CAR ATTACHED GARAGE WITH RAMP TO ACCESS HOME FROM GARAGE. LAUNDRY ROOM COMBINED WITH UTILITIES. 200 AMP ELECTRIC SERVICE AS WELL AS A GENERAC GENERATOR FOR WORRY FREE STORMS FREE FROM POWER OUTAGES. HOME WAS CUSTOM DESIGNED FOR WHEEL CHAIR ACCESSIBILITY BUT EASILY CAN BE FOR ANYONE THAT DOESN'T WANT TO DEAL WITH STAIRS OR GO TO A CONDO AND STILL WANT THEIR OWN HOMEL. HAS THE NICE OPEN CONCEPT EVERYONE WANTS TODAY. GARAGE HAS STORAGE SHELVES AND SOME EXTRA DEPTH SPACE FOR GARBAGE CANS, ETC. A GREAT BUY!
Contact an agent
Home facts
- Year built:2013
- Listing Id #:12403642
- Added:51 day(s) ago
- Updated:July 20, 2025 at 07:43 AM
Rooms and interior
- Bedrooms:3
- Total bathrooms:2
- Full bathrooms:2
- Living area:1,576 sq. ft.
Heating and cooling
- Cooling:Central Air
- Heating:Forced Air, Natural Gas
Structure and exterior
- Roof:Asphalt
- Year built:2013
- Building area:1,576 sq. ft.
Schools
- High school:York Community High School
- Elementary school:Emerson Elementary School
Utilities
- Water:Lake Michigan
- Sewer:Public Sewer
Finances and disclosures
- Price:$589,000
- Price per sq. ft.:$373.73
- Tax amount:$8,335 (2023)
New listings near 315 N Ridgeland Avenue
- New
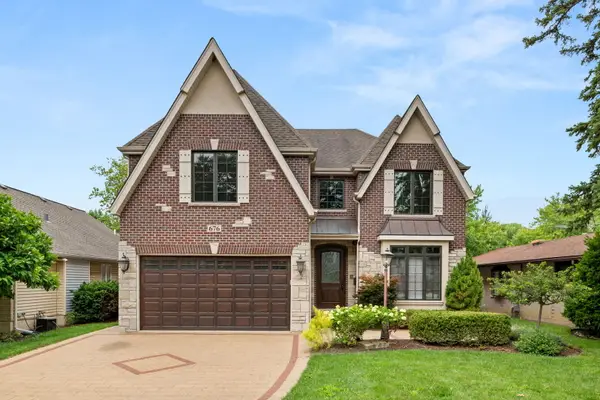 $1,375,000Active5 beds 5 baths3,520 sq. ft.
$1,375,000Active5 beds 5 baths3,520 sq. ft.676 S Swain Avenue, Elmhurst, IL 60126
MLS# 12431460Listed by: BERKSHIRE HATHAWAY HOMESERVICES PRAIRIE PATH REALT - Open Sat, 1:30 to 3pmNew
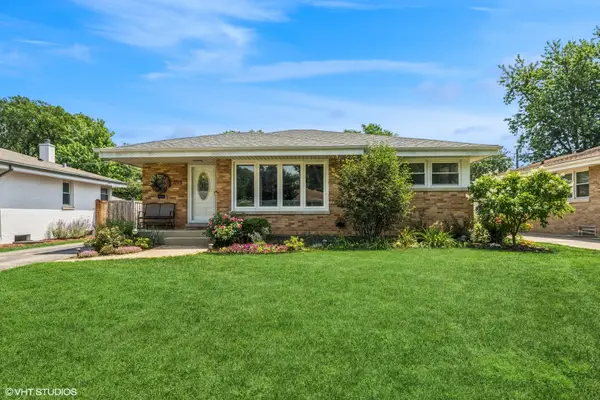 $585,000Active4 beds 2 baths2,213 sq. ft.
$585,000Active4 beds 2 baths2,213 sq. ft.895 S Parkside Avenue, Elmhurst, IL 60126
MLS# 12429070Listed by: COMPASS - Open Sat, 11am to 1pmNew
 $839,000Active4 beds 3 baths2,211 sq. ft.
$839,000Active4 beds 3 baths2,211 sq. ft.769 S Stuart Avenue, Elmhurst, IL 60126
MLS# 12434330Listed by: @PROPERTIES CHRISTIE'S INTERNATIONAL REAL ESTATE - New
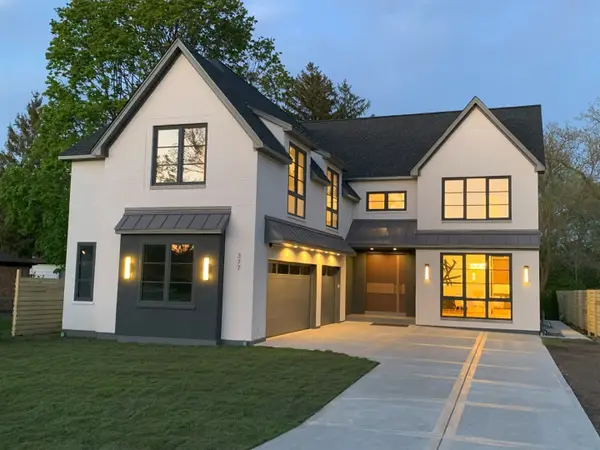 $2,494,900Active7 beds 7 baths5,700 sq. ft.
$2,494,900Active7 beds 7 baths5,700 sq. ft.377 S Prairie Avenue, Elmhurst, IL 60126
MLS# 12433723Listed by: RE/MAX FUTURE - Open Sun, 1 to 3pmNew
 $529,900Active4 beds 2 baths1,547 sq. ft.
$529,900Active4 beds 2 baths1,547 sq. ft.791 N Michigan Street, Elmhurst, IL 60126
MLS# 12431954Listed by: DREAM REALTY SERVICES - Open Sat, 12 to 2pm
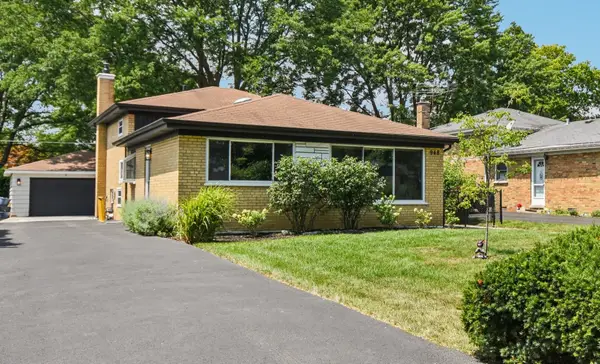 $540,000Pending4 beds 2 baths1,295 sq. ft.
$540,000Pending4 beds 2 baths1,295 sq. ft.948 S Stratford Avenue, Elmhurst, IL 60126
MLS# 12426475Listed by: REDFIN CORPORATION - Open Sat, 1 to 3pmNew
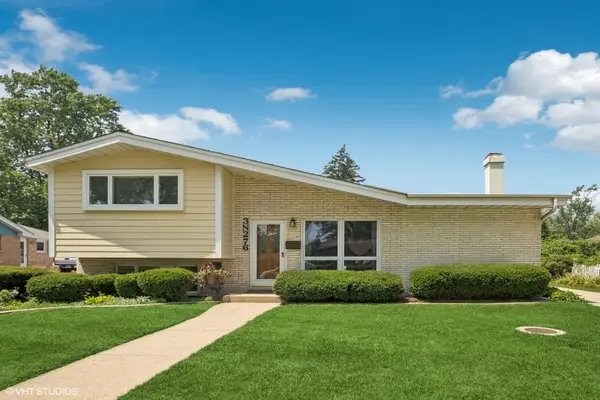 $479,900Active3 beds 2 baths2,007 sq. ft.
$479,900Active3 beds 2 baths2,007 sq. ft.3N276 N Howard Avenue, Elmhurst, IL 60126
MLS# 12420865Listed by: KOZAR REAL ESTATE GROUP - Open Sat, 1 to 3pmNew
 $619,900Active4 beds 3 baths2,723 sq. ft.
$619,900Active4 beds 3 baths2,723 sq. ft.856 S Stratford Avenue, Elmhurst, IL 60126
MLS# 12426611Listed by: BERKSHIRE HATHAWAY HOMESERVICES PRAIRIE PATH REALT 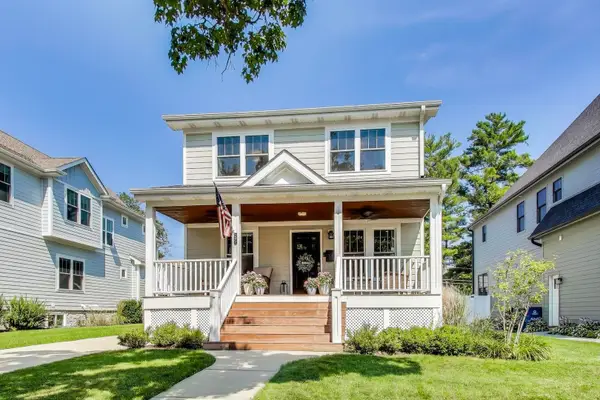 $975,000Pending5 beds 3 baths2,996 sq. ft.
$975,000Pending5 beds 3 baths2,996 sq. ft.585 S Bryan Street, Elmhurst, IL 60126
MLS# 12425995Listed by: @PROPERTIES CHRISTIE'S INTERNATIONAL REAL ESTATE- New
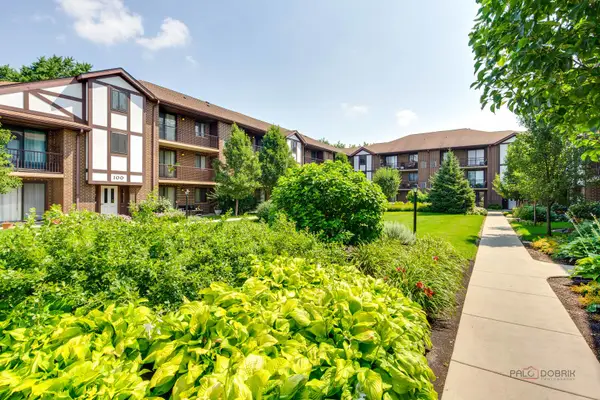 $239,900Active2 beds 2 baths1,480 sq. ft.
$239,900Active2 beds 2 baths1,480 sq. ft.915 N York Street N #403, Elmhurst, IL 60126
MLS# 12428094Listed by: BAIRD & WARNER

