332 W Fremont Avenue, Elmhurst, IL 60126
Local realty services provided by:Results Realty ERA Powered
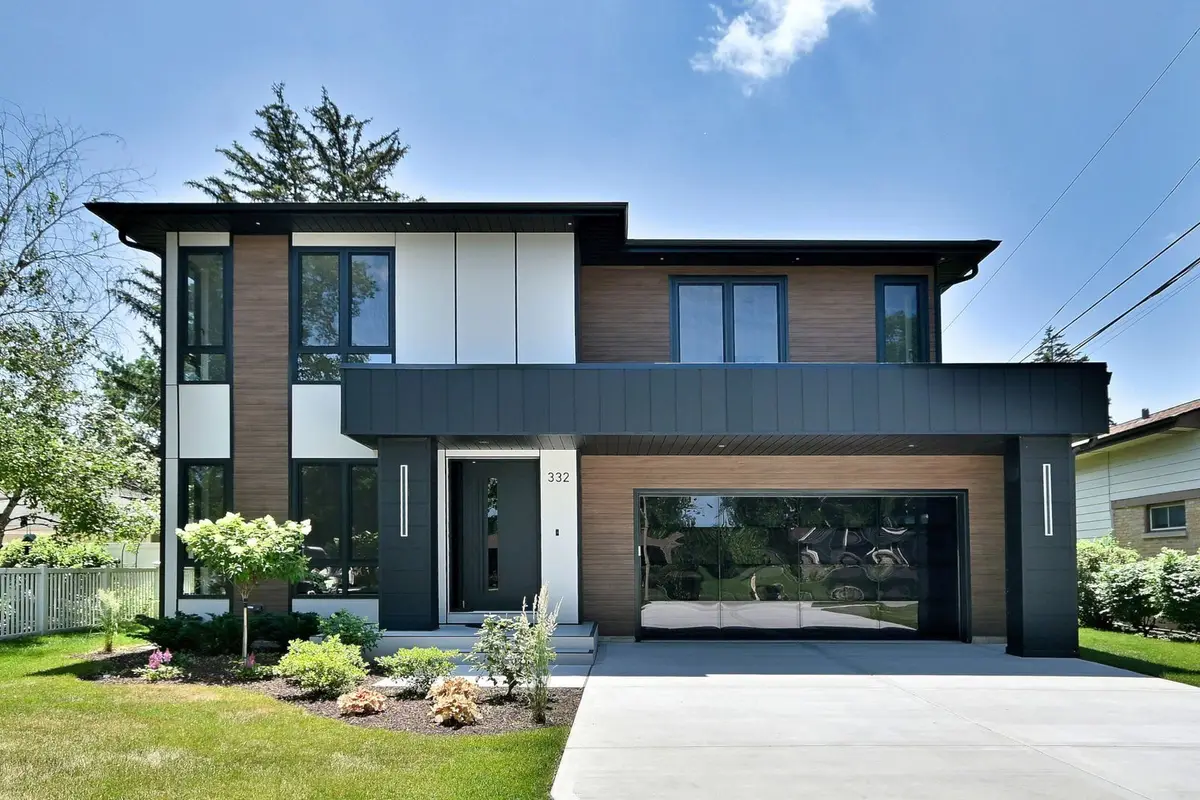
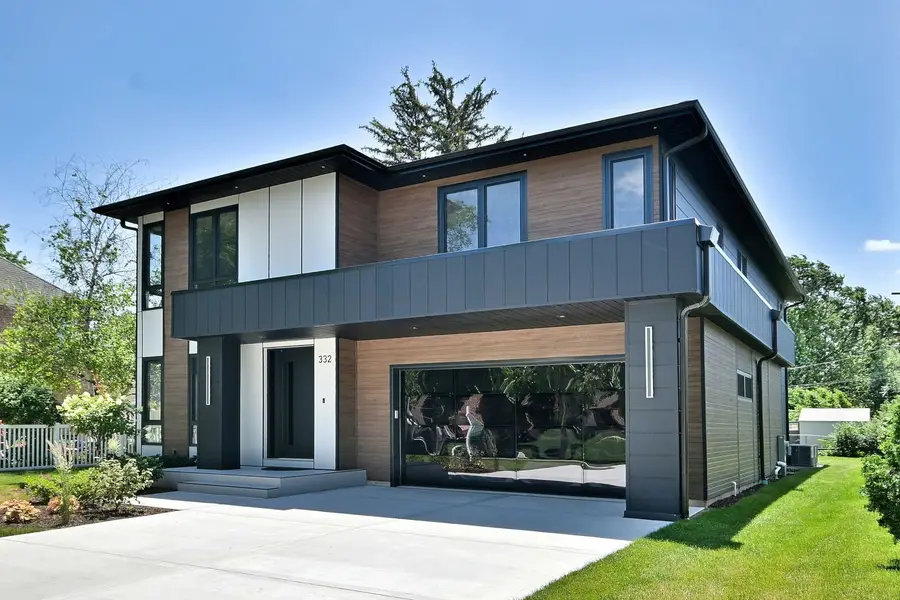
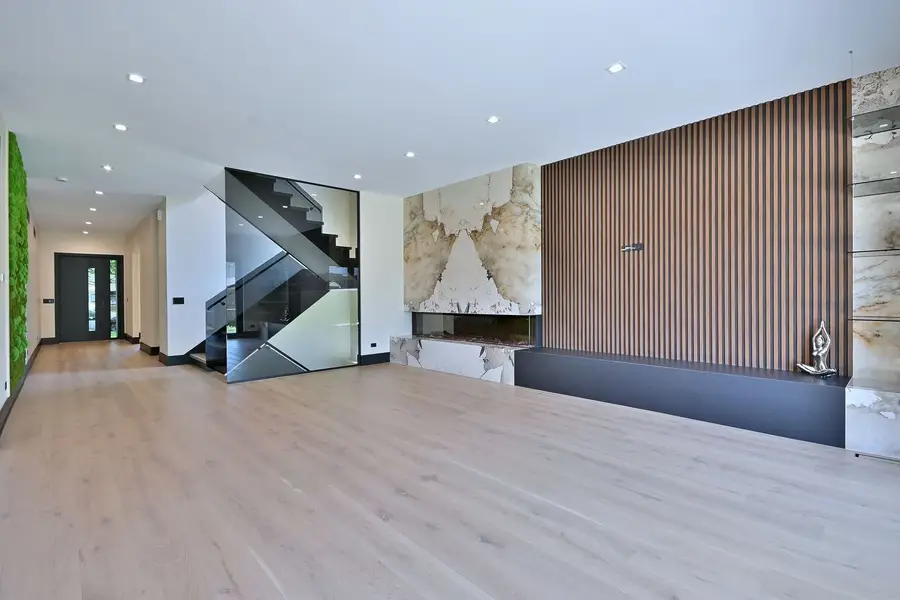
332 W Fremont Avenue,Elmhurst, IL 60126
$1,699,000
- 5 Beds
- 5 Baths
- 3,800 sq. ft.
- Single family
- Pending
Listed by:ewa bosowski
Office:landmark realtors
MLS#:12385322
Source:MLSNI
Price summary
- Price:$1,699,000
- Price per sq. ft.:$447.11
About this home
Introducing a masterpiece in modern luxury 3 stories of living space a spectacular new construction build 5 bedroom 4.1 bath home (3800sq ft-a total w/basement 5100sq ft). From the minute you enter the gracious foyer you will notice superb quality and attention to detail. Step inside to find 10-foot ceilings on the main floor and a grand foyer that opens to fluid layout ideal for modern living. Open concept living, the kitchen is made of laminated boards with fronts finished in natural veneer and lacquered surfaces. The fittings used in the kitchen are from Blum-one of the world's leading manufacturers in this category, featuring porcelain countertops, Thermador appliances, large island and dinning room area, spacious walk-in pantry also includes a full size fridge! The kitchen opens to great family room with modern design fireplace and sliding oversize doors overlooking rear yard. An optional living room or office/library on the 1st floor. A beautiful powder room with design finishes, fantastic custom mudroom with the seating cushion, connecting to the 2 car garage/ Hormann-glass garage door/. Modern glass staircase and unique light fixtures add character and charm to the home. Hardwood floors through ought comes from well-known Spanish brand Riva Floor. High-quality, stylish doors ensure durability and a touch of modern elegance. Ascend to the second level where you'll find 4 bedrooms, the primary suite is a true retreat features w/2 oversized walk-in closets made in high-quality brand from Europe, build from laminated boards in various colors, combined with different types of slats and functional systems. Each bathroom is finish with large format Italian porcelain title and premium fixtures, the heated floors i primary bathroom. The Junior Suite also offer private retreat, while a Jack-and-Jill setup connected two additional bedrooms. A convenient second-floor laundry room with a lot of storage. An entertainment's dream! the lower level also features a 5-th bedroom/exercise room and full bathroom, large media/recreation room, custom wet bar, wine cellar and more storage. European windows, stylish and energy-efficient, these durable windows bring in tons of natural lights. Siding low-maintenance, long-lasting is made from a special Eco-friendly material call Eco-polymer. It is a very hard and thick material. highly resistant to all kinds of mechanical impacts. You could practically say it's virtually indestructible and comes with a lifetime warranty. Step outside to professionally landscaped yard with spacious patio-perfect for summer BBQ or simply relaxing. All this within walking distance to parks, schools. Close to downtown Elmhurst which boats great entertainment and dinning. Close to Metra train station and Interstate access.This exquisite home is more than a residence- it's an experience waiting to be yours. Pleasure to show.
Contact an agent
Home facts
- Year built:2025
- Listing Id #:12385322
- Added:37 day(s) ago
- Updated:July 20, 2025 at 07:43 AM
Rooms and interior
- Bedrooms:5
- Total bathrooms:5
- Full bathrooms:4
- Half bathrooms:1
- Living area:3,800 sq. ft.
Heating and cooling
- Cooling:Central Air
- Heating:Forced Air, Natural Gas
Structure and exterior
- Roof:Asphalt
- Year built:2025
- Building area:3,800 sq. ft.
Schools
- High school:York Community High School
- Middle school:Churchville Middle School
- Elementary school:Emerson Elementary School
Utilities
- Water:Lake Michigan
- Sewer:Public Sewer
Finances and disclosures
- Price:$1,699,000
- Price per sq. ft.:$447.11
- Tax amount:$6,244 (2024)
New listings near 332 W Fremont Avenue
- New
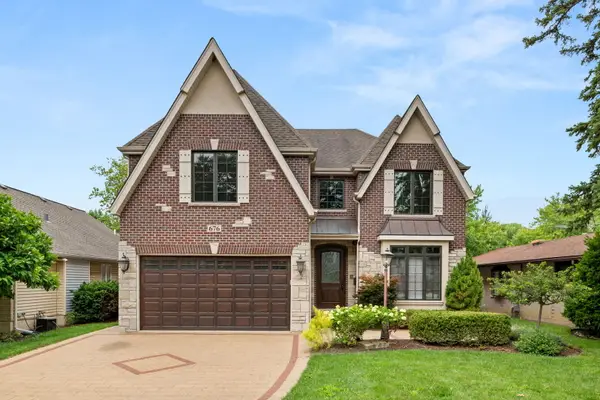 $1,375,000Active5 beds 5 baths3,520 sq. ft.
$1,375,000Active5 beds 5 baths3,520 sq. ft.676 S Swain Avenue, Elmhurst, IL 60126
MLS# 12431460Listed by: BERKSHIRE HATHAWAY HOMESERVICES PRAIRIE PATH REALT - Open Sat, 1:30 to 3pmNew
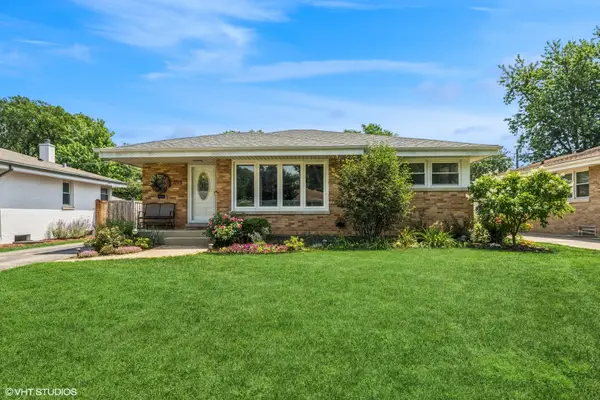 $585,000Active4 beds 2 baths2,213 sq. ft.
$585,000Active4 beds 2 baths2,213 sq. ft.895 S Parkside Avenue, Elmhurst, IL 60126
MLS# 12429070Listed by: COMPASS - Open Sat, 11am to 1pmNew
 $839,000Active4 beds 3 baths2,211 sq. ft.
$839,000Active4 beds 3 baths2,211 sq. ft.769 S Stuart Avenue, Elmhurst, IL 60126
MLS# 12434330Listed by: @PROPERTIES CHRISTIE'S INTERNATIONAL REAL ESTATE - New
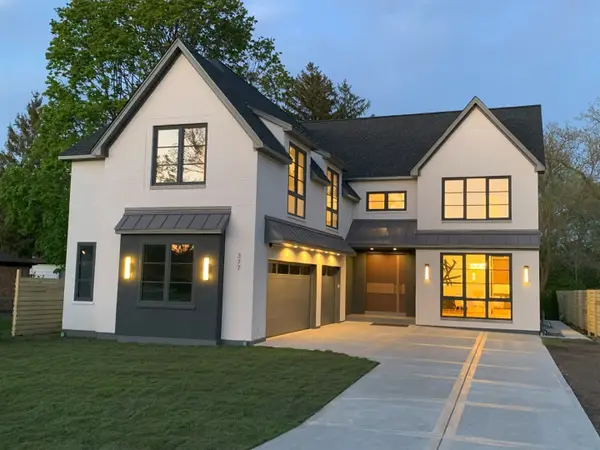 $2,494,900Active7 beds 7 baths5,700 sq. ft.
$2,494,900Active7 beds 7 baths5,700 sq. ft.377 S Prairie Avenue, Elmhurst, IL 60126
MLS# 12433723Listed by: RE/MAX FUTURE - Open Sun, 1 to 3pmNew
 $529,900Active4 beds 2 baths1,547 sq. ft.
$529,900Active4 beds 2 baths1,547 sq. ft.791 N Michigan Street, Elmhurst, IL 60126
MLS# 12431954Listed by: DREAM REALTY SERVICES - Open Sat, 12 to 2pm
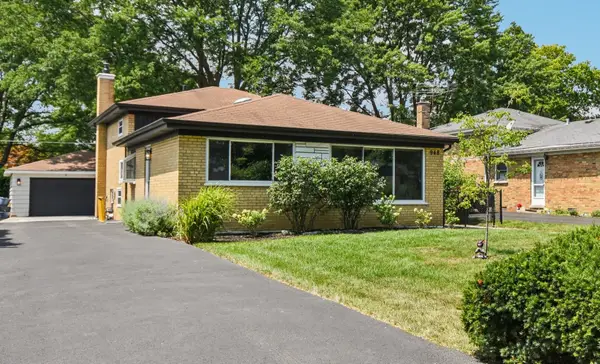 $540,000Pending4 beds 2 baths1,295 sq. ft.
$540,000Pending4 beds 2 baths1,295 sq. ft.948 S Stratford Avenue, Elmhurst, IL 60126
MLS# 12426475Listed by: REDFIN CORPORATION - Open Sat, 1 to 3pmNew
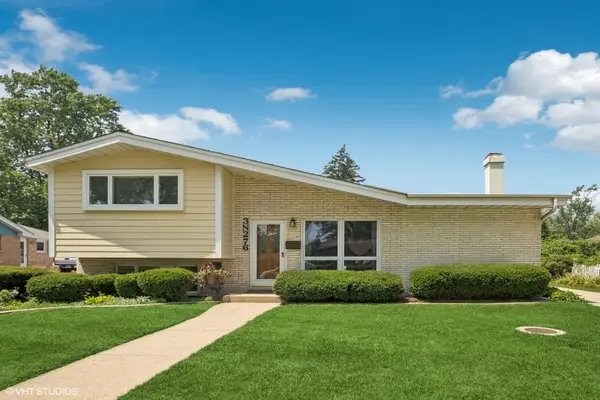 $479,900Active3 beds 2 baths2,007 sq. ft.
$479,900Active3 beds 2 baths2,007 sq. ft.3N276 N Howard Avenue, Elmhurst, IL 60126
MLS# 12420865Listed by: KOZAR REAL ESTATE GROUP - New
 $619,900Active4 beds 3 baths2,723 sq. ft.
$619,900Active4 beds 3 baths2,723 sq. ft.856 S Stratford Avenue, Elmhurst, IL 60126
MLS# 12426611Listed by: BERKSHIRE HATHAWAY HOMESERVICES PRAIRIE PATH REALT - New
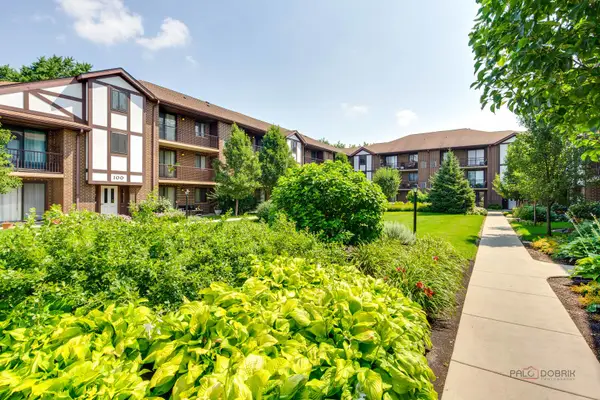 $239,900Active2 beds 2 baths1,480 sq. ft.
$239,900Active2 beds 2 baths1,480 sq. ft.915 N York Street N #403, Elmhurst, IL 60126
MLS# 12428094Listed by: BAIRD & WARNER  $332,500Active2 beds 1 baths1,076 sq. ft.
$332,500Active2 beds 1 baths1,076 sq. ft.504 W Avery Street, Elmhurst, IL 60126
MLS# 12403068Listed by: VYLLA HOME

