425 E Crescent Avenue, Elmhurst, IL 60126
Local realty services provided by:ERA Naper Realty
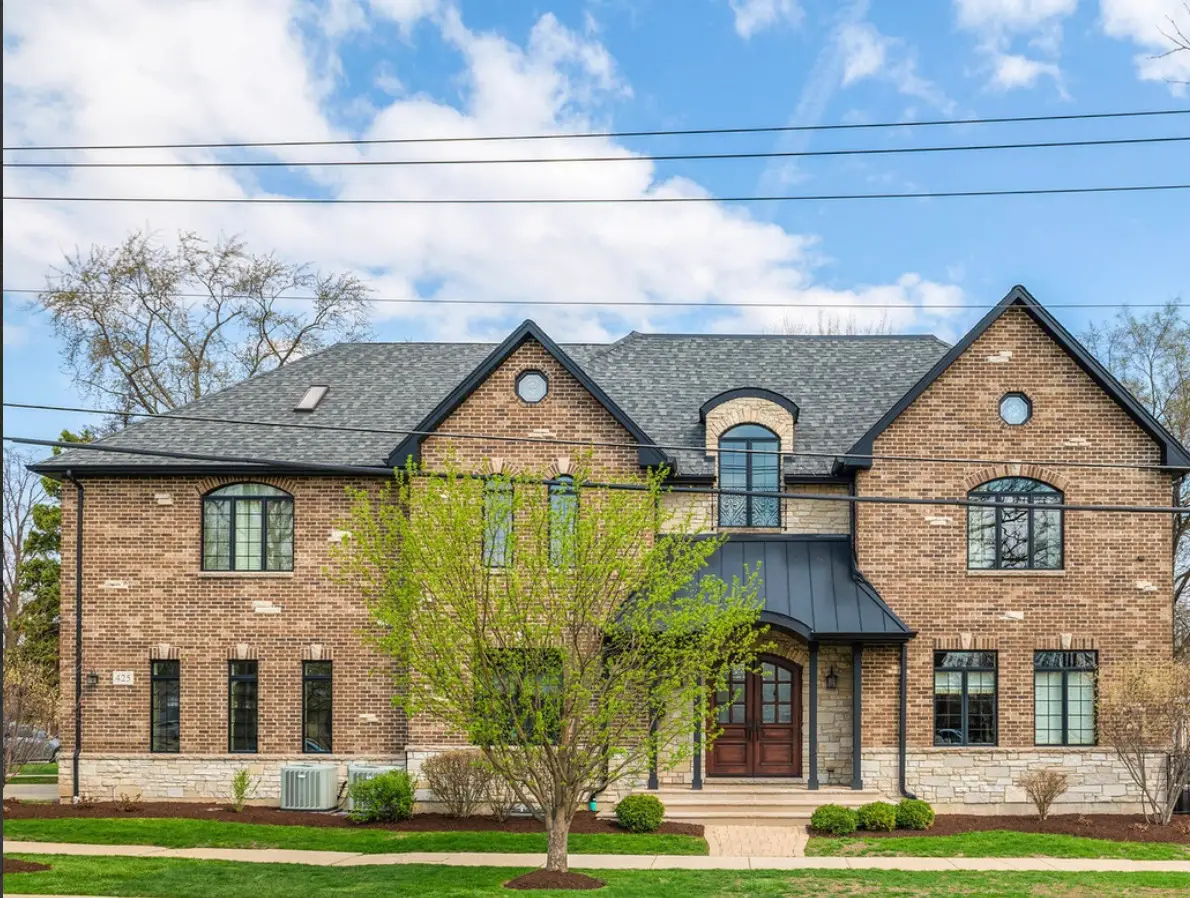

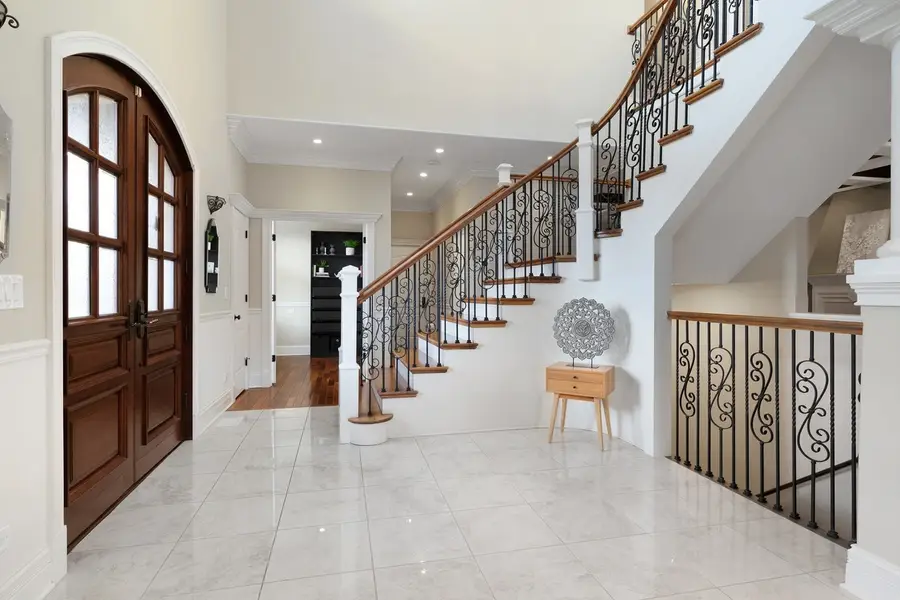
425 E Crescent Avenue,Elmhurst, IL 60126
$1,274,900
- 6 Beds
- 5 Baths
- 3,845 sq. ft.
- Single family
- Pending
Listed by:james pontrelli
Office:james pontrelli
MLS#:12300505
Source:MLSNI
Price summary
- Price:$1,274,900
- Price per sq. ft.:$331.57
About this home
An amazing builder's home boast exquisite woodwork throughout with an eye to detail with a ton of upgrades. Wood floors were recently refinished. Largely repainted with neutral colors. Nearly 6,000 sf of finished living space with finished basement, 2-story foyer, open floor plan, coffered ceilings, chef's kitchen with elevated seating island, walk-in food pantry, 1st floor office and 3 car garage with floor heating and an additional gas line for garage heater, home bluetooth sound and ethernet system, built in surround system x2, garage door notification and many more upgrades. Amazing and detailed woodwork. Upstairs offers a huge master suite with luxurious master spa bath with steam shower and custom-built walk-in changing room, 5 bedrooms, 5 full baths, laundry, and a finished 3rd level with skylights. The basement has a 6th bedroom, full bathroom, workout area, media room, and full wet bar. Radiant floor heat in the basement and garage floors. Irrigation system and backup generator. Fully fenced backyard with mature, professional landscaping and paver brick patio. Walk to Jefferson Elementary (a Blue Ribbon School), parks, and the IL Prairie Path. York HS and Bryan School Bus pickup right outside.
Contact an agent
Home facts
- Year built:2009
- Listing Id #:12300505
- Added:146 day(s) ago
- Updated:July 28, 2025 at 04:42 AM
Rooms and interior
- Bedrooms:6
- Total bathrooms:5
- Full bathrooms:5
- Living area:3,845 sq. ft.
Heating and cooling
- Cooling:Central Air, Zoned
- Heating:Forced Air, Individual Room Controls, Natural Gas, Radiant, Sep Heating Systems - 2+, Zoned
Structure and exterior
- Roof:Asphalt
- Year built:2009
- Building area:3,845 sq. ft.
Schools
- High school:York Community High School
- Middle school:Bryan Middle School
- Elementary school:Jefferson Elementary School
Utilities
- Water:Lake Michigan, Public
- Sewer:Overhead Sewers, Public Sewer
Finances and disclosures
- Price:$1,274,900
- Price per sq. ft.:$331.57
- Tax amount:$23,497 (2023)
New listings near 425 E Crescent Avenue
- New
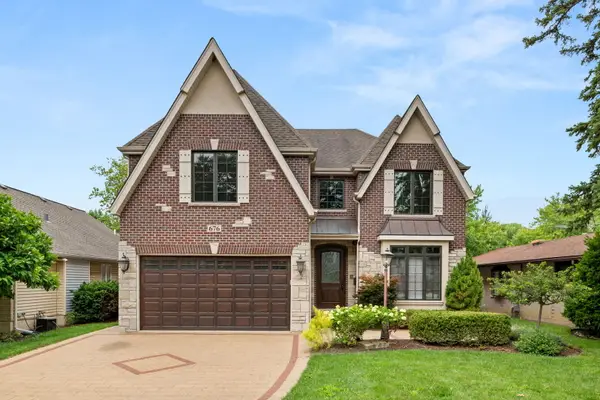 $1,375,000Active5 beds 5 baths3,520 sq. ft.
$1,375,000Active5 beds 5 baths3,520 sq. ft.676 S Swain Avenue, Elmhurst, IL 60126
MLS# 12431460Listed by: BERKSHIRE HATHAWAY HOMESERVICES PRAIRIE PATH REALT - Open Sat, 1:30 to 3pmNew
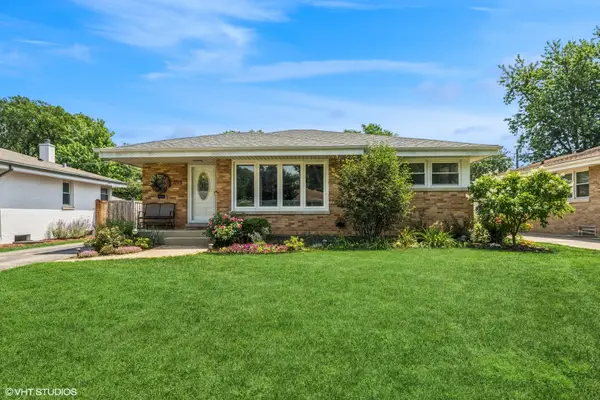 $585,000Active4 beds 2 baths2,213 sq. ft.
$585,000Active4 beds 2 baths2,213 sq. ft.895 S Parkside Avenue, Elmhurst, IL 60126
MLS# 12429070Listed by: COMPASS - Open Sat, 11am to 1pmNew
 $839,000Active4 beds 3 baths2,211 sq. ft.
$839,000Active4 beds 3 baths2,211 sq. ft.769 S Stuart Avenue, Elmhurst, IL 60126
MLS# 12434330Listed by: @PROPERTIES CHRISTIE'S INTERNATIONAL REAL ESTATE - New
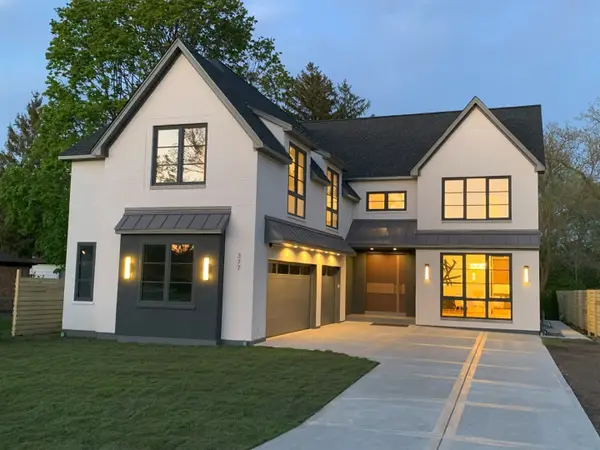 $2,494,900Active7 beds 7 baths5,700 sq. ft.
$2,494,900Active7 beds 7 baths5,700 sq. ft.377 S Prairie Avenue, Elmhurst, IL 60126
MLS# 12433723Listed by: RE/MAX FUTURE - Open Sun, 1 to 3pmNew
 $529,900Active4 beds 2 baths1,547 sq. ft.
$529,900Active4 beds 2 baths1,547 sq. ft.791 N Michigan Street, Elmhurst, IL 60126
MLS# 12431954Listed by: DREAM REALTY SERVICES - Open Sat, 12 to 2pm
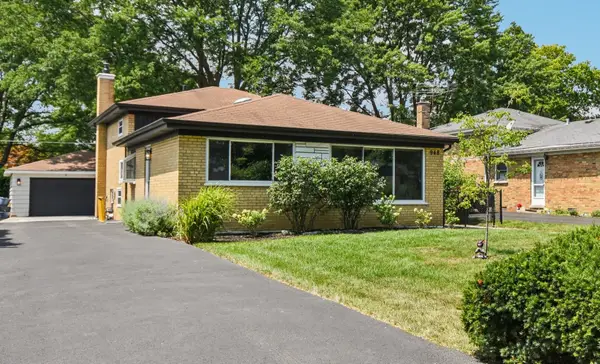 $540,000Pending4 beds 2 baths1,295 sq. ft.
$540,000Pending4 beds 2 baths1,295 sq. ft.948 S Stratford Avenue, Elmhurst, IL 60126
MLS# 12426475Listed by: REDFIN CORPORATION - Open Sat, 1 to 3pmNew
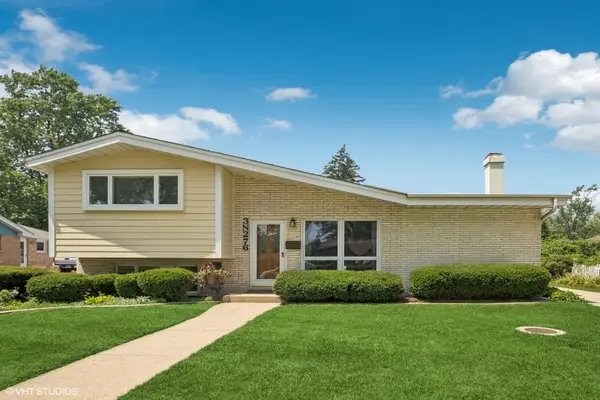 $479,900Active3 beds 2 baths2,007 sq. ft.
$479,900Active3 beds 2 baths2,007 sq. ft.3N276 N Howard Avenue, Elmhurst, IL 60126
MLS# 12420865Listed by: KOZAR REAL ESTATE GROUP - Open Sat, 1 to 3pmNew
 $619,900Active4 beds 3 baths2,723 sq. ft.
$619,900Active4 beds 3 baths2,723 sq. ft.856 S Stratford Avenue, Elmhurst, IL 60126
MLS# 12426611Listed by: BERKSHIRE HATHAWAY HOMESERVICES PRAIRIE PATH REALT 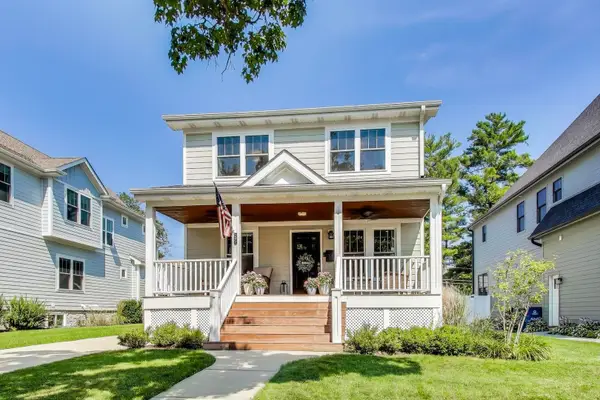 $975,000Pending5 beds 3 baths2,996 sq. ft.
$975,000Pending5 beds 3 baths2,996 sq. ft.585 S Bryan Street, Elmhurst, IL 60126
MLS# 12425995Listed by: @PROPERTIES CHRISTIE'S INTERNATIONAL REAL ESTATE- New
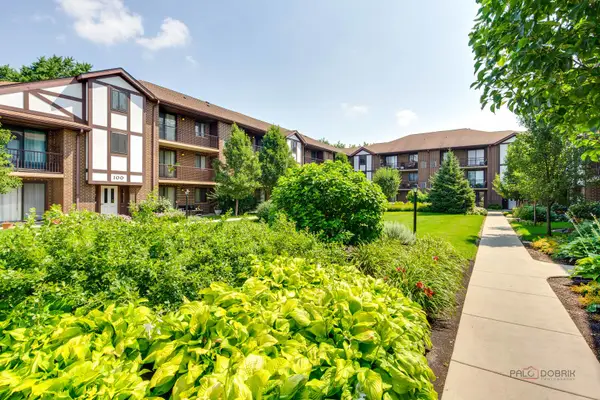 $239,900Active2 beds 2 baths1,480 sq. ft.
$239,900Active2 beds 2 baths1,480 sq. ft.915 N York Street N #403, Elmhurst, IL 60126
MLS# 12428094Listed by: BAIRD & WARNER

