728 S Hillside Avenue, Elmhurst, IL 60126
Local realty services provided by:ERA Naper Realty
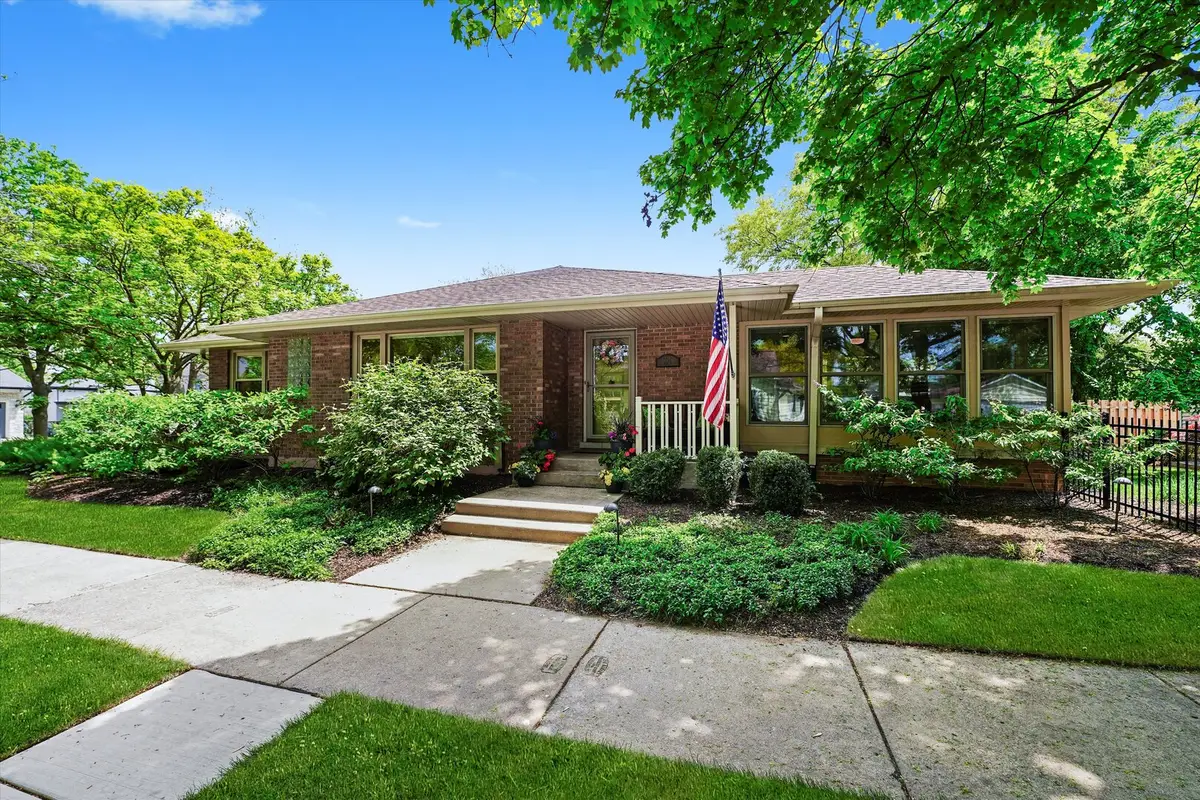

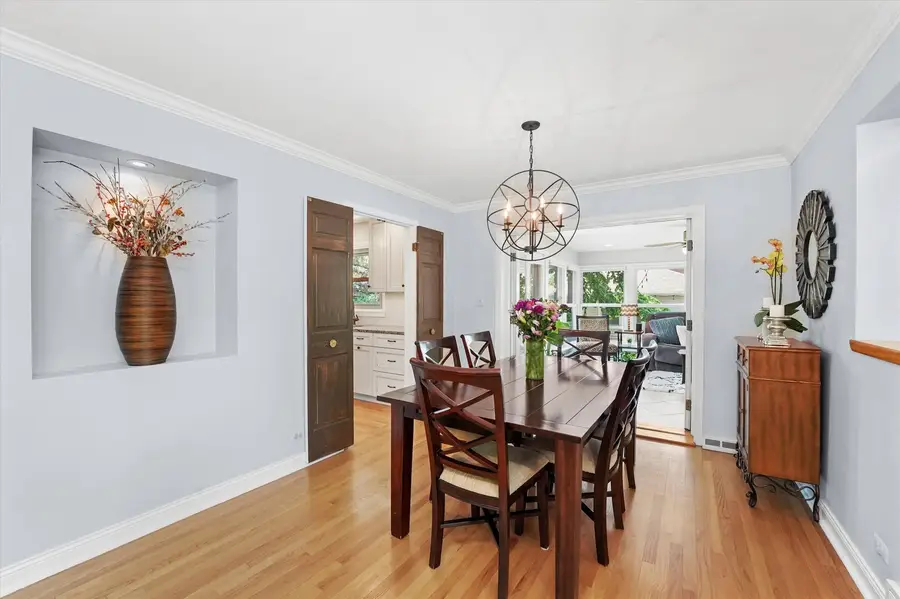
728 S Hillside Avenue,Elmhurst, IL 60126
$789,000
- 4 Beds
- 3 Baths
- 2,600 sq. ft.
- Single family
- Pending
Listed by:christopher doyle
Office:rltr mba, inc.
MLS#:12389062
Source:MLSNI
Price summary
- Price:$789,000
- Price per sq. ft.:$303.46
About this home
Move closer to family, friends, and an active community in this vibrant neighborhood of South Elmhurst! Located in the highly coveted Lincoln School District, this is a one of a kind, updated MacDougall Ranch with custom all seasons addition that overlooks a private, seemingly endless, backyard oasis. Experience timeless sophistication and modern comfort, all under one roof. Upon entering, you'll be greeted by the elegant great room, a space where the living and dining areas merge seamlessly in an open-concept layout. The gleaming hardwood floors guide you through this area, perfect for hosting gatherings or enjoying quiet evenings at home. The main level features three spacious bedrooms, each offering generous closet space. These rooms are designed to provide comfort and tranquility, ensuring restful nights and organized living. For those who love to cook, the eat-in kitchen is truly a dream come true. It boasts granite countertops, custom cabinetry, and upgraded stainless steel appliances-ideal for both everyday living and entertaining. Prepare your weekly meal planning in this well-appointed space. The home's lower level is a true reflection of versatility, offering a multitude of possibilities. Whether you need a recreation area, a fitness zone, a guest suite, or a home office, this space can accommodate your needs. It also includes a full modern bathroom for added convenience. The beautifully laid-out backyard is completely fenced, full of low maintenance perennials, and features a patio that is perfect for outdoor entertaining and relaxation. Living in South Elmhurst means enjoying the local amenities for all ages. Explore the shops and dining options in the Spring Road Entertainment District, take a leisurely stroll or go for a jog on the nearby Prairie Path, and join in community favorites like the renowned Elmhurst St. Patrick's Day Parade. This home's prime location offers easy access to the Metra, 294 expressway, and the Oak Brook Mall, ensuring you're never far from work or play. Don't miss this opportunity to make South Elmhurst your new home. Call today to schedule a viewing!
Contact an agent
Home facts
- Year built:1955
- Listing Id #:12389062
- Added:77 day(s) ago
- Updated:July 20, 2025 at 07:43 AM
Rooms and interior
- Bedrooms:4
- Total bathrooms:3
- Full bathrooms:2
- Half bathrooms:1
- Living area:2,600 sq. ft.
Heating and cooling
- Cooling:Central Air
- Heating:Natural Gas
Structure and exterior
- Year built:1955
- Building area:2,600 sq. ft.
Schools
- High school:York Community High School
- Middle school:Bryan Middle School
- Elementary school:Lincoln Elementary School
Utilities
- Water:Lake Michigan
- Sewer:Public Sewer
Finances and disclosures
- Price:$789,000
- Price per sq. ft.:$303.46
- Tax amount:$9,058 (2023)
New listings near 728 S Hillside Avenue
- New
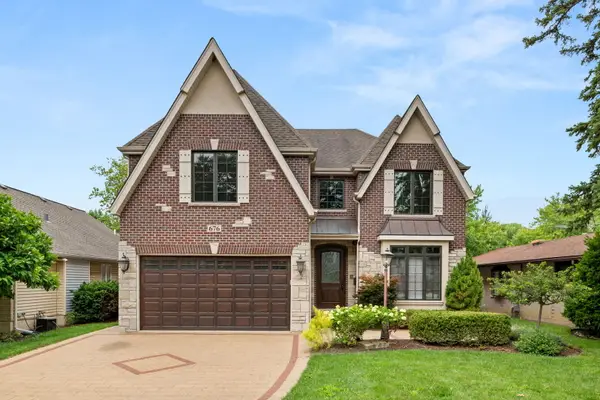 $1,375,000Active5 beds 5 baths3,520 sq. ft.
$1,375,000Active5 beds 5 baths3,520 sq. ft.676 S Swain Avenue, Elmhurst, IL 60126
MLS# 12431460Listed by: BERKSHIRE HATHAWAY HOMESERVICES PRAIRIE PATH REALT - Open Sat, 1:30 to 3pmNew
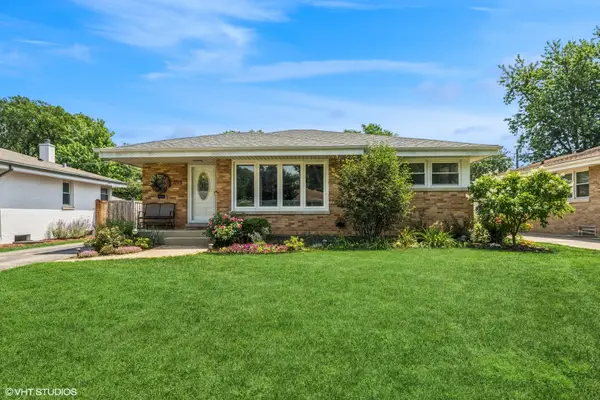 $585,000Active4 beds 2 baths2,213 sq. ft.
$585,000Active4 beds 2 baths2,213 sq. ft.895 S Parkside Avenue, Elmhurst, IL 60126
MLS# 12429070Listed by: COMPASS - Open Sat, 11am to 1pmNew
 $839,000Active4 beds 3 baths2,211 sq. ft.
$839,000Active4 beds 3 baths2,211 sq. ft.769 S Stuart Avenue, Elmhurst, IL 60126
MLS# 12434330Listed by: @PROPERTIES CHRISTIE'S INTERNATIONAL REAL ESTATE - New
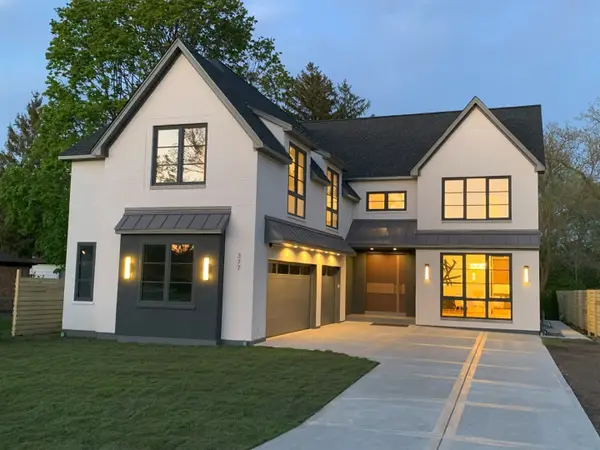 $2,494,900Active7 beds 7 baths5,700 sq. ft.
$2,494,900Active7 beds 7 baths5,700 sq. ft.377 S Prairie Avenue, Elmhurst, IL 60126
MLS# 12433723Listed by: RE/MAX FUTURE - Open Sun, 1 to 3pmNew
 $529,900Active4 beds 2 baths1,547 sq. ft.
$529,900Active4 beds 2 baths1,547 sq. ft.791 N Michigan Street, Elmhurst, IL 60126
MLS# 12431954Listed by: DREAM REALTY SERVICES - Open Sat, 12 to 2pm
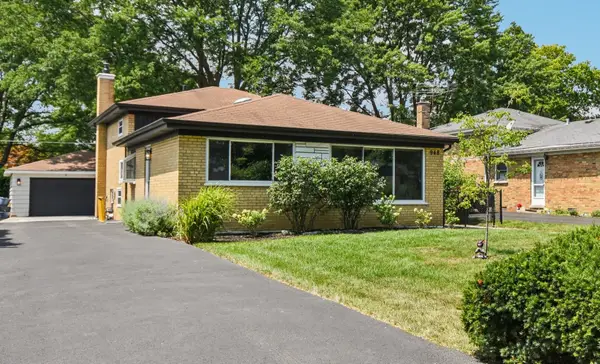 $540,000Pending4 beds 2 baths1,295 sq. ft.
$540,000Pending4 beds 2 baths1,295 sq. ft.948 S Stratford Avenue, Elmhurst, IL 60126
MLS# 12426475Listed by: REDFIN CORPORATION - Open Sat, 1 to 3pmNew
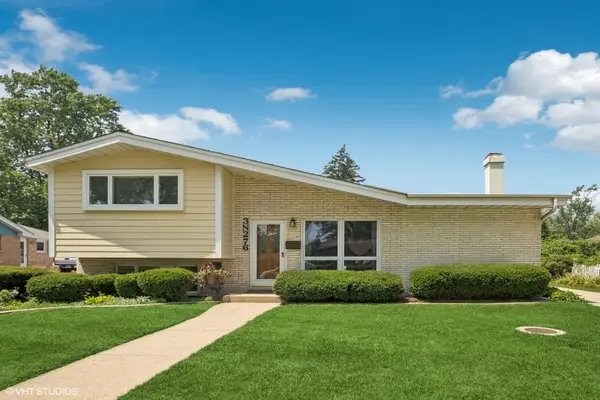 $479,900Active3 beds 2 baths2,007 sq. ft.
$479,900Active3 beds 2 baths2,007 sq. ft.3N276 N Howard Avenue, Elmhurst, IL 60126
MLS# 12420865Listed by: KOZAR REAL ESTATE GROUP - Open Sat, 1 to 3pmNew
 $619,900Active4 beds 3 baths2,723 sq. ft.
$619,900Active4 beds 3 baths2,723 sq. ft.856 S Stratford Avenue, Elmhurst, IL 60126
MLS# 12426611Listed by: BERKSHIRE HATHAWAY HOMESERVICES PRAIRIE PATH REALT 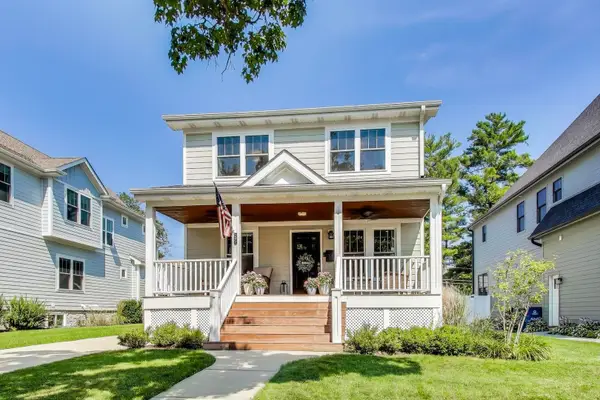 $975,000Pending5 beds 3 baths2,996 sq. ft.
$975,000Pending5 beds 3 baths2,996 sq. ft.585 S Bryan Street, Elmhurst, IL 60126
MLS# 12425995Listed by: @PROPERTIES CHRISTIE'S INTERNATIONAL REAL ESTATE- New
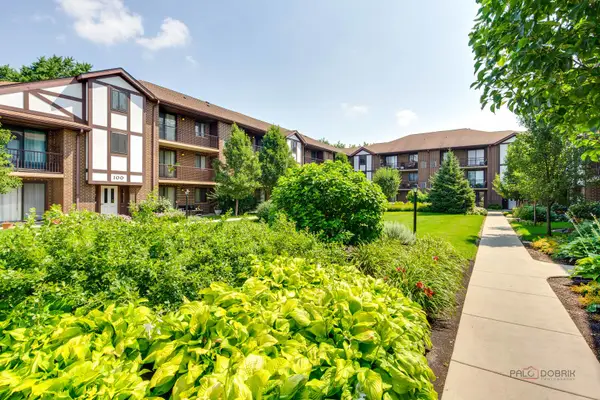 $239,900Active2 beds 2 baths1,480 sq. ft.
$239,900Active2 beds 2 baths1,480 sq. ft.915 N York Street N #403, Elmhurst, IL 60126
MLS# 12428094Listed by: BAIRD & WARNER

