1112 Main Street #3E, Evanston, IL 60202
Local realty services provided by:Results Realty ERA Powered
1112 Main Street #3E,Evanston, IL 60202
$329,000
- 2 Beds
- 2 Baths
- 1,440 sq. ft.
- Condominium
- Active
Listed by:rene nelson
Office:compass
MLS#:12456774
Source:MLSNI
Price summary
- Price:$329,000
- Price per sq. ft.:$228.47
- Monthly HOA dues:$336
About this home
This sunny two-bed, two-bath top-floor condo offers great space and features two private outdoor areas, as well as an office and a large living room with a bay window. French doors lead to a comfortable dining room that opens into an ample kitchen with a center island, providing seating and space for meal preparation. A private, screened-in porch and back deck, both south-facing, offer comfort and enjoyment. Primary bedroom with a large closet and a single French door opening to an office with three sides of windows and tree-top views. Two full bathrooms and an in-unit stacked laundry area complete this uniquely comfortable living space! Close to Main and Dempster restaurants, shops, parks, and beach. New central A/C and new over-range microwave in 2023. Ample storage space in the basement. Ask the listing agent about parking available to the next owner!
Contact an agent
Home facts
- Year built:1920
- Listing ID #:12456774
- Added:3 day(s) ago
- Updated:September 08, 2025 at 04:37 PM
Rooms and interior
- Bedrooms:2
- Total bathrooms:2
- Full bathrooms:2
- Living area:1,440 sq. ft.
Heating and cooling
- Cooling:Central Air
- Heating:Forced Air, Natural Gas
Structure and exterior
- Year built:1920
- Building area:1,440 sq. ft.
Schools
- High school:Evanston Twp High School
- Middle school:Chute Middle School
- Elementary school:Oakton Elementary School
Utilities
- Water:Public
- Sewer:Public Sewer
Finances and disclosures
- Price:$329,000
- Price per sq. ft.:$228.47
- Tax amount:$5,671 (2023)
New listings near 1112 Main Street #3E
- Open Sat, 11am to 1pmNew
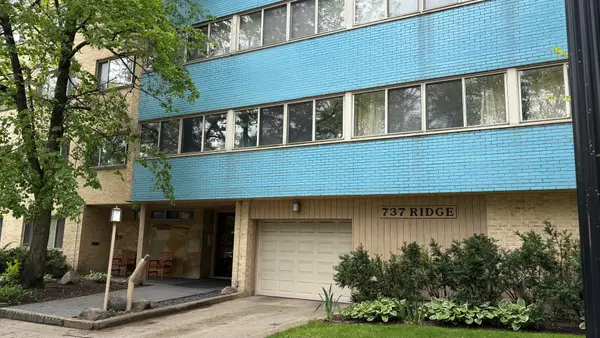 $189,999Active2 beds 2 baths1,000 sq. ft.
$189,999Active2 beds 2 baths1,000 sq. ft.737 Ridge Avenue #2E, Evanston, IL 60202
MLS# 12466016Listed by: COLDWELL BANKER REALTY - New
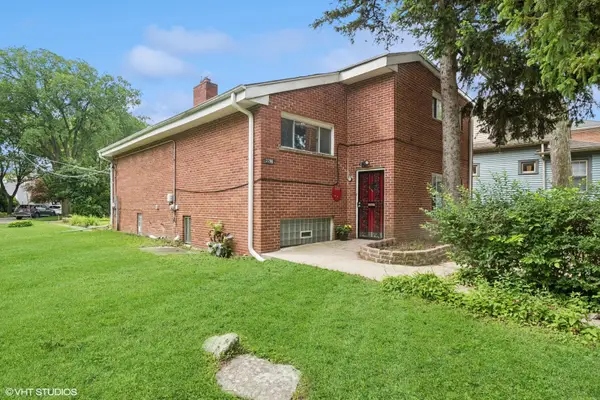 $310,000Active3 beds 2 baths1,270 sq. ft.
$310,000Active3 beds 2 baths1,270 sq. ft.2208 Foster Street, Evanston, IL 60201
MLS# 12460404Listed by: @PROPERTIES CHRISTIE'S INTERNATIONAL REAL ESTATE - New
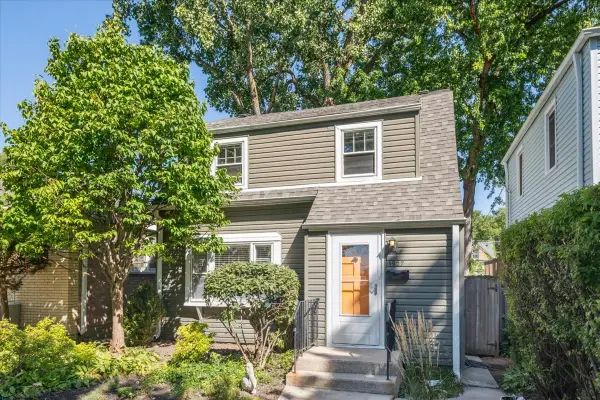 $519,000Active3 beds 1 baths1,369 sq. ft.
$519,000Active3 beds 1 baths1,369 sq. ft.1927 Warren Street, Evanston, IL 60202
MLS# 12464732Listed by: BERKSHIRE HATHAWAY HOMESERVICES STARCK REAL ESTATE - New
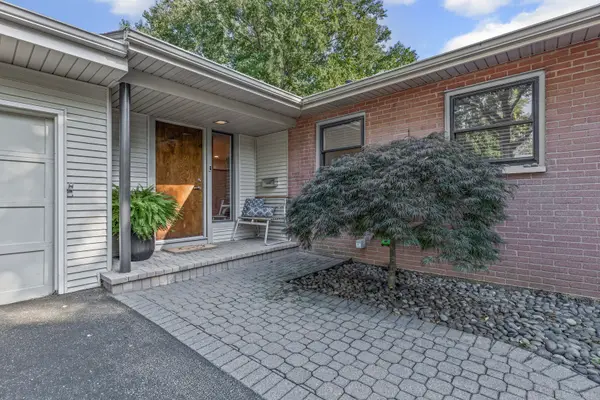 $699,000Active3 beds 2 baths
$699,000Active3 beds 2 baths2719 Princeton Avenue, Evanston, IL 60201
MLS# 12460633Listed by: BAIRD & WARNER - New
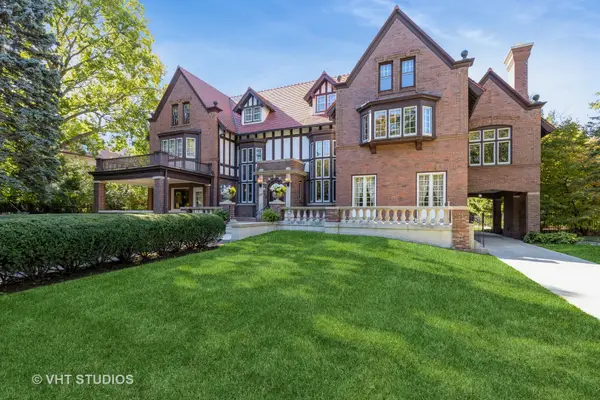 $2,699,000Active7 beds 7 baths8,360 sq. ft.
$2,699,000Active7 beds 7 baths8,360 sq. ft.1120 Forest Avenue, Evanston, IL 60202
MLS# 12464789Listed by: @PROPERTIES CHRISTIE'S INTERNATIONAL REAL ESTATE - New
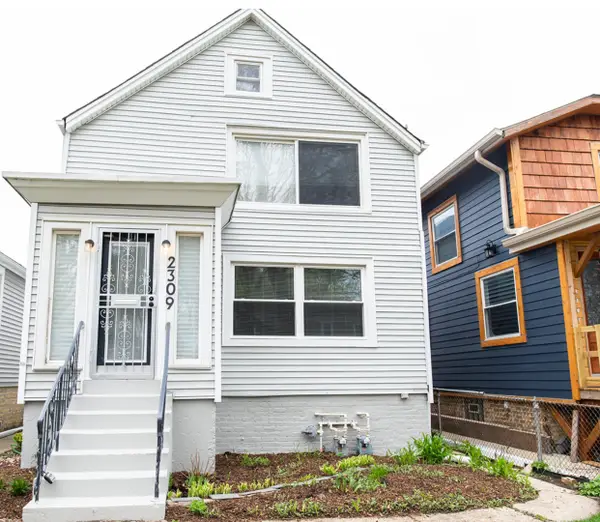 $459,999Active4 beds 3 baths
$459,999Active4 beds 3 baths2309 Foster Street, Evanston, IL 60201
MLS# 12464397Listed by: EXP REALTY - New
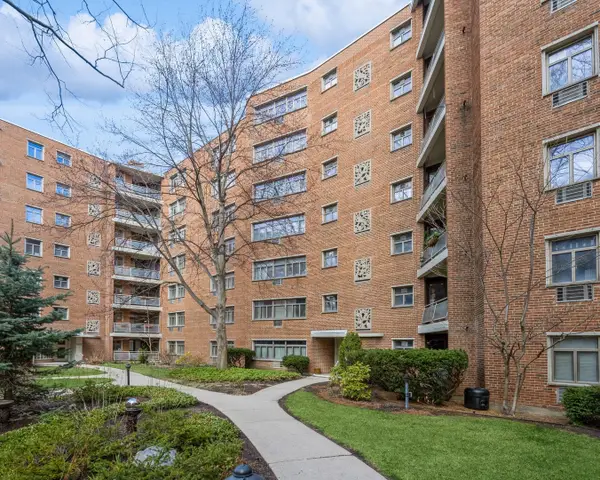 $195,000Active2 beds 1 baths900 sq. ft.
$195,000Active2 beds 1 baths900 sq. ft.1864 Sherman Avenue #5NW, Evanston, IL 60201
MLS# 12464262Listed by: BERKSHIRE HATHAWAY HOMESERVICES CHICAGO - New
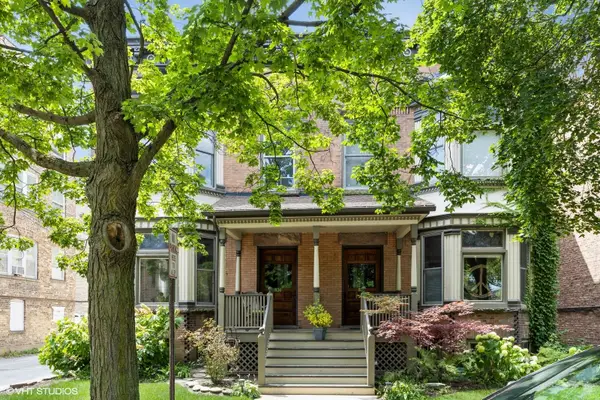 $330,000Active3 beds 1 baths1,226 sq. ft.
$330,000Active3 beds 1 baths1,226 sq. ft.836 Elmwood Avenue #2, Evanston, IL 60202
MLS# 12463001Listed by: COMPASS - New
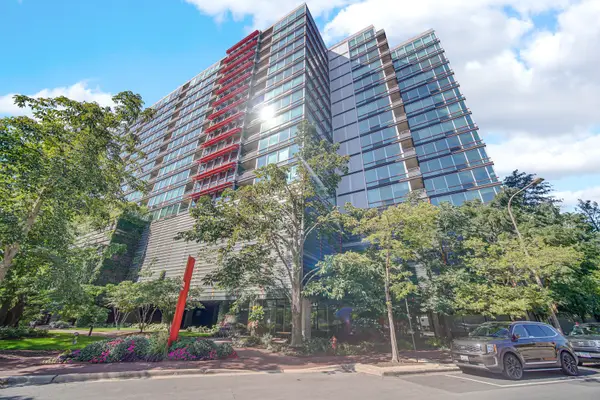 $419,000Active2 beds 2 baths1,080 sq. ft.
$419,000Active2 beds 2 baths1,080 sq. ft.800 Elgin Road #1210, Evanston, IL 60201
MLS# 12463136Listed by: WEPRO REALTY CORP
