800 Elgin Road #1210, Evanston, IL 60201
Local realty services provided by:Results Realty ERA Powered
800 Elgin Road #1210,Evanston, IL 60201
$374,500
- 2 Beds
- 2 Baths
- 1,080 sq. ft.
- Condominium
- Active
Listed by: ming dou
Office: wepro realty corp
MLS#:12463136
Source:MLSNI
Price summary
- Price:$374,500
- Price per sq. ft.:$346.76
- Monthly HOA dues:$930
About this home
Move-in ready condo in the heart of downtown Evanston! This bright and spacious home features a smart split-bedroom layout and has just been refreshed with brand-new engineered hardwood flooring throughout. Floor-to-ceiling windows flood every room with natural light, and the private balcony off the living room provides stunning west-facing views-perfect for enjoying sunsets and seasonal changes. The open-concept living and dining area connects seamlessly to the kitchen, updated with granite countertops, stainless steel appliances, and plenty of prep space for multiple cooks. Newly upgraded appliances include a like-new in-unit washer and dryer for added convenience. Ample storage is available, highlighted by a generous entry closet. Included with the unit are one parking space and a storage locker, both located on the 4th floor. Residents enjoy full-service amenities: 24-hour doorman, indoor pool, fitness center with sundeck access, and a party/meeting room. Just steps to the El, Metra, Northwestern, shops, restaurants, theaters, and the lakefront. This home is ready for its new owner!
Contact an agent
Home facts
- Year built:2004
- Listing ID #:12463136
- Added:71 day(s) ago
- Updated:November 15, 2025 at 12:06 PM
Rooms and interior
- Bedrooms:2
- Total bathrooms:2
- Full bathrooms:2
- Living area:1,080 sq. ft.
Heating and cooling
- Cooling:Central Air
- Heating:Forced Air
Structure and exterior
- Year built:2004
- Building area:1,080 sq. ft.
Schools
- High school:Evanston Twp High School
- Middle school:Nichols Middle School
- Elementary school:Dewey Elementary School
Utilities
- Water:Lake Michigan, Public
- Sewer:Public Sewer
Finances and disclosures
- Price:$374,500
- Price per sq. ft.:$346.76
- Tax amount:$7,604 (2023)
New listings near 800 Elgin Road #1210
- New
 $449,000Active6 beds 2 baths
$449,000Active6 beds 2 bathsAddress Withheld By Seller, Evanston, IL 60202
MLS# 12507143Listed by: @PROPERTIES CHRISTIE'S INTERNATIONAL REAL ESTATE - Open Sat, 11am to 1pmNew
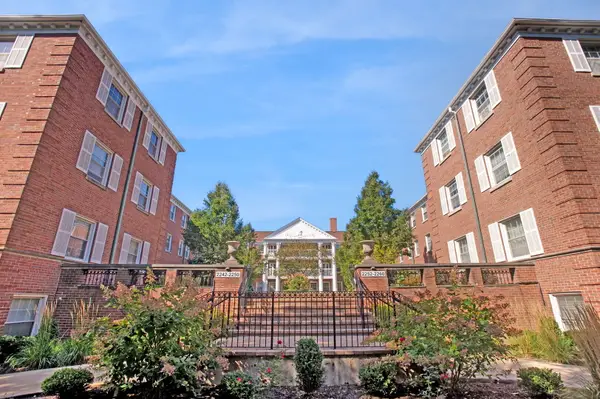 $239,900Active2 beds 1 baths900 sq. ft.
$239,900Active2 beds 1 baths900 sq. ft.2252 Sherman Avenue #2, Evanston, IL 60201
MLS# 12511060Listed by: COLDWELL BANKER REALTY - Open Sat, 12 to 2pmNew
 $1,350,000Active5 beds 5 baths3,500 sq. ft.
$1,350,000Active5 beds 5 baths3,500 sq. ft.1570 Ashland Avenue, Evanston, IL 60201
MLS# 12515051Listed by: BERKSHIRE HATHAWAY HOMESERVICES CHICAGO - Open Sat, 12 to 2pmNew
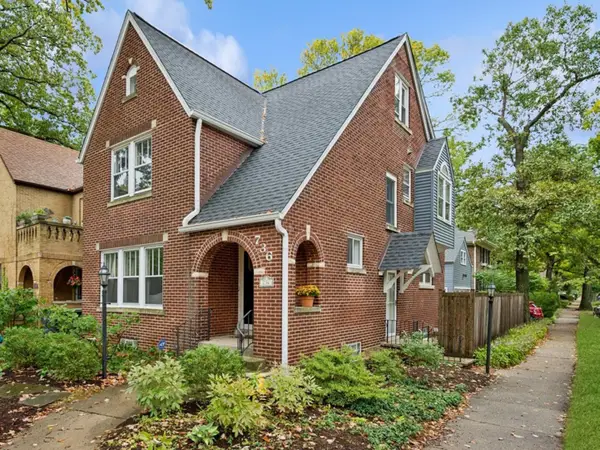 $1,199,000Active4 beds 4 baths2,974 sq. ft.
$1,199,000Active4 beds 4 baths2,974 sq. ft.736 Central Street, Evanston, IL 60201
MLS# 12516157Listed by: @PROPERTIES CHRISTIE'S INTERNATIONAL REAL ESTATE - New
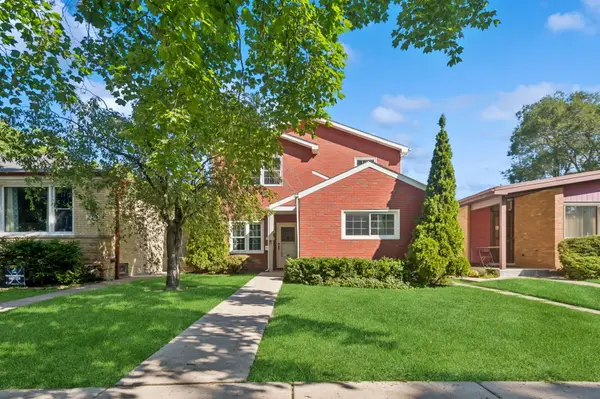 $619,900Active6 beds 3 baths3,024 sq. ft.
$619,900Active6 beds 3 baths3,024 sq. ft.2011 Brummel Street, Evanston, IL 60202
MLS# 12516556Listed by: @PROPERTIES CHRISTIE'S INTERNATIONAL REAL ESTATE - New
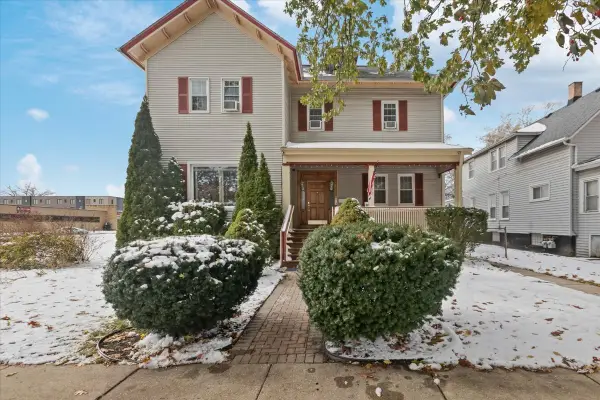 $699,900Active5 beds 4 baths
$699,900Active5 beds 4 bathsAddress Withheld By Seller, Evanston, IL 60201
MLS# 12516681Listed by: EXIT STRATEGY REALTY - New
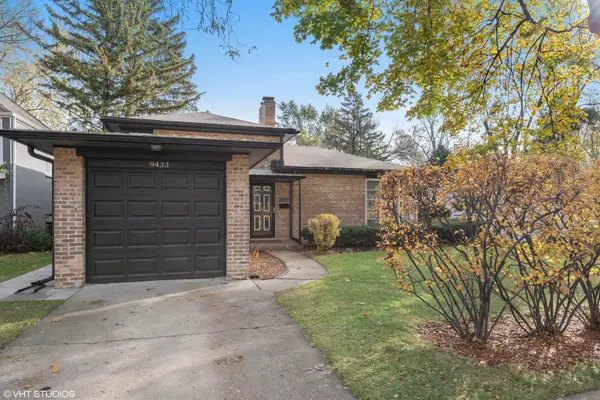 $549,900Active2 beds 2 baths1,213 sq. ft.
$549,900Active2 beds 2 baths1,213 sq. ft.9433 Lincolnwood Drive, Evanston, IL 60203
MLS# 12516841Listed by: CENTURY 21 CIRCLE - Open Sat, 12 to 2pmNew
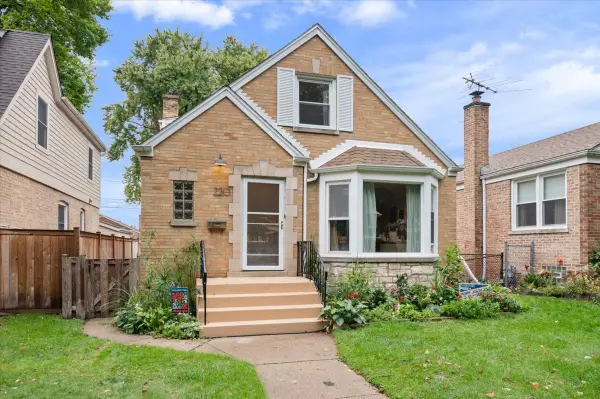 $465,000Active3 beds 1 baths
$465,000Active3 beds 1 baths220 Richmond Street, Evanston, IL 60202
MLS# 12516299Listed by: COMPASS - Open Sat, 1 to 3pmNew
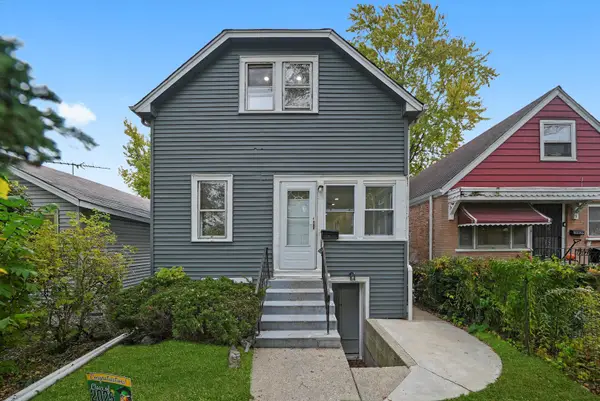 $544,900Active6 beds 3 baths2,000 sq. ft.
$544,900Active6 beds 3 baths2,000 sq. ft.2011 Grey Avenue, Evanston, IL 60201
MLS# 12514491Listed by: REALTY OF AMERICA, LLC - New
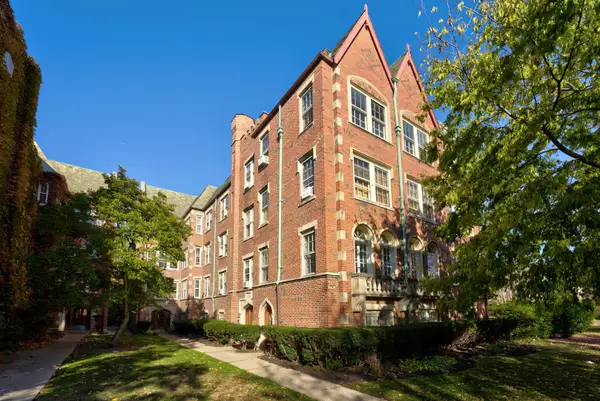 $150,000Active1 beds 1 baths
$150,000Active1 beds 1 baths817 Brummel Street #1S, Evanston, IL 60202
MLS# 12511039Listed by: EXAREALTY LLC
