1118 South Boulevard, Evanston, IL 60202
Local realty services provided by:Results Realty ERA Powered

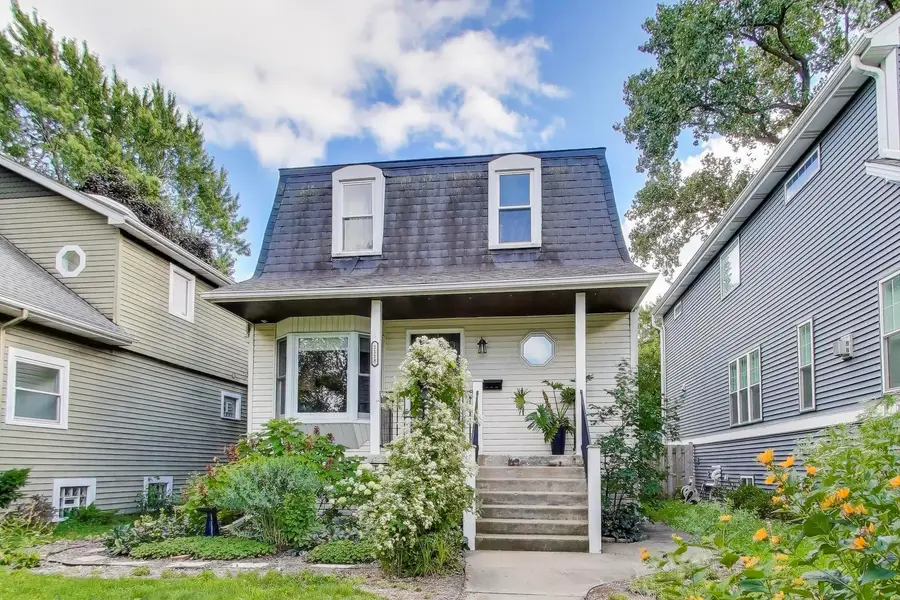
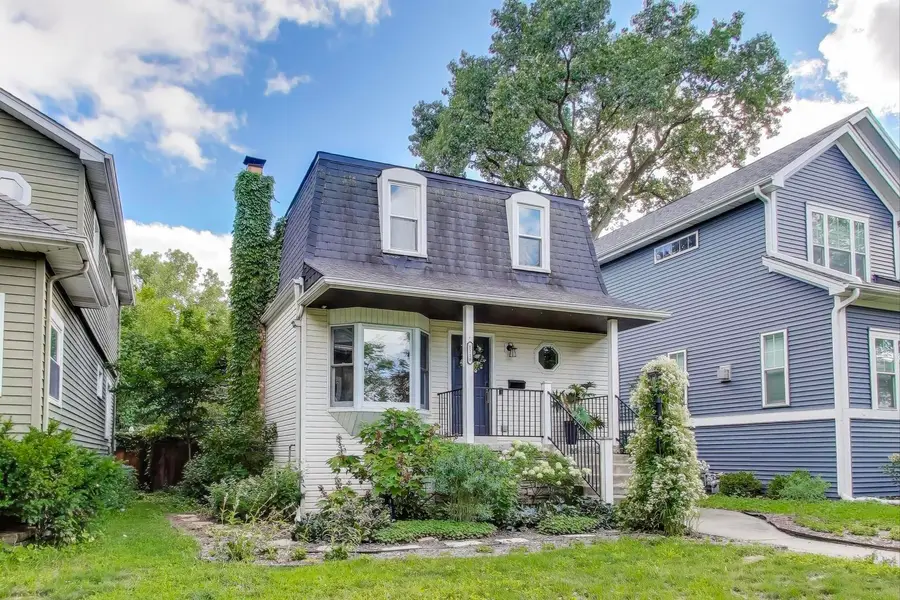
Upcoming open houses
- Sun, Aug 2412:00 pm - 02:00 pm
Listed by:michael thomas
Office:@properties christie's international real estate
MLS#:12452496
Source:MLSNI
Price summary
- Price:$675,000
- Price per sq. ft.:$281.48
About this home
Welcome to this beautifully updated home offering an open and inviting floor plan in a prime South Evanston location and a beautiful setting across from Kamen Park with soccer, b-ball courts, playground and winter skating. The bright kitchen features white cabinetry, quartzite countertops, stainless steel appliances, and a cozy eat-in area framed by a large picture window that overlooks the backyard. The dining room, open to the kitchen, provides plenty of space for hosting dinner parties. A spacious living room has views of Kamen Park and the sitting area/den is perfect for curling up with a good book. An updated full bathroom with a walk-in shower completes the first floor. Upstairs, you'll find three well-sized bedrooms with ample closet space and an updated hall bath with a double vanity and shower/tub combo. The finished basement offers a comfortable family room with a woodburning fireplace, recessed lighting, and natural light from multiple windows. Enjoy the outdoors in your private backyard with an easy-care native garden and room for relaxing and entertaining around the firepit. Additional highlights include hardwood floors, updated windows and lighting, central air, a two-car garage, and excellent storage throughout. Fantastic location - Close proximity to the lake and it's beaches, the impressively large Kamen Park across the street and an easy walk to Metra, the Purple Line EL, Main Street shops, restaurants, and elementary school. Love where you live!
Contact an agent
Home facts
- Year built:1921
- Listing Id #:12452496
- Added:1 day(s) ago
- Updated:August 22, 2025 at 02:41 PM
Rooms and interior
- Bedrooms:3
- Total bathrooms:2
- Full bathrooms:2
- Living area:2,398 sq. ft.
Heating and cooling
- Cooling:Central Air
- Heating:Natural Gas
Structure and exterior
- Roof:Asphalt
- Year built:1921
- Building area:2,398 sq. ft.
- Lot area:0.11 Acres
Schools
- High school:Evanston Twp High School
- Middle school:Chute Middle School
- Elementary school:Oakton Elementary School
Utilities
- Water:Lake Michigan
- Sewer:Public Sewer
Finances and disclosures
- Price:$675,000
- Price per sq. ft.:$281.48
- Tax amount:$12,509 (2023)
New listings near 1118 South Boulevard
- Open Sun, 11am to 1pmNew
 $329,900Active2 beds 2 baths1,300 sq. ft.
$329,900Active2 beds 2 baths1,300 sq. ft.9221 Drake Avenue #203, Evanston, IL 60203
MLS# 12452636Listed by: COMPASS - New
 $299,999Active1 beds 1 baths1,050 sq. ft.
$299,999Active1 beds 1 baths1,050 sq. ft.909 Greenwood Street #1C, Evanston, IL 60201
MLS# 12452451Listed by: BEST CHICAGO PROPERTIES, LLC - Open Sat, 10am to 12pmNew
 $495,000Active3 beds 3 baths1,918 sq. ft.
$495,000Active3 beds 3 baths1,918 sq. ft.601 Linden Place #125, Evanston, IL 60202
MLS# 12451064Listed by: @PROPERTIES CHRISTIE'S INTERNATIONAL REAL ESTATE - New
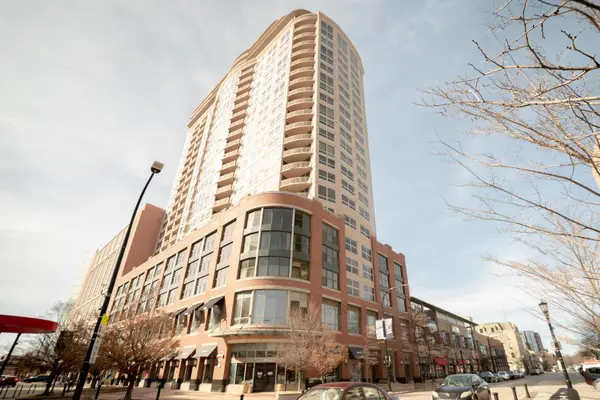 $569,500Active2 beds 2 baths1,386 sq. ft.
$569,500Active2 beds 2 baths1,386 sq. ft.807 Davis Street #403, Evanston, IL 60201
MLS# 12452188Listed by: BEYCOME BROKERAGE REALTY LLC - New
 $280,000Active1 beds 1 baths730 sq. ft.
$280,000Active1 beds 1 baths730 sq. ft.1572 N Maple Avenue #401, Evanston, IL 60201
MLS# 12451925Listed by: FATHOM REALTY IL - New
 $489,000Active2 beds 2 baths
$489,000Active2 beds 2 baths1918 Noyes Street, Evanston, IL 60201
MLS# 12436636Listed by: ANDREW GALLIMORE - New
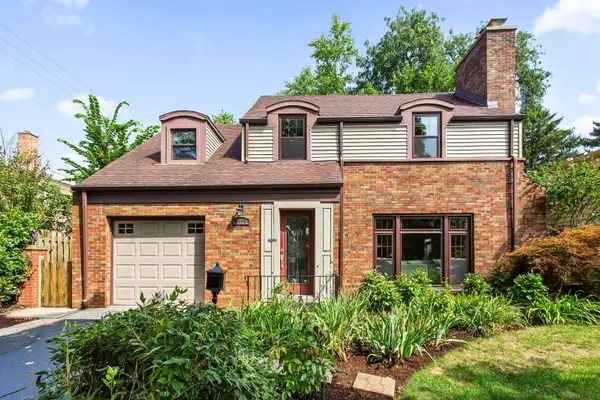 $875,000Active3 beds 3 baths2,485 sq. ft.
$875,000Active3 beds 3 baths2,485 sq. ft.3323 Harrison Street, Evanston, IL 60201
MLS# 12450585Listed by: JAMESON SOTHEBY'S INTERNATIONAL REALTY - New
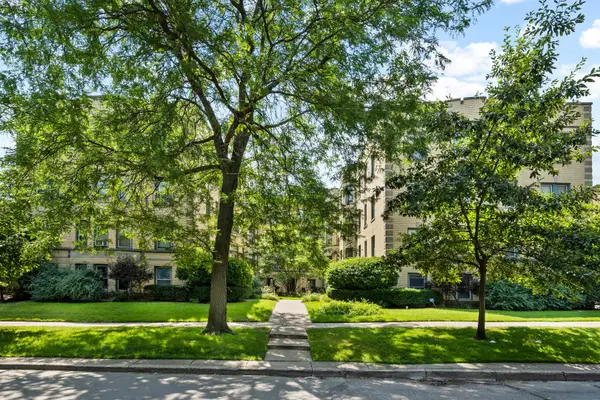 $175,000Active1 beds 1 baths
$175,000Active1 beds 1 baths826 Mulford Street #1W, Evanston, IL 60202
MLS# 12424060Listed by: BAIRD & WARNER - Open Sat, 11am to 1pmNew
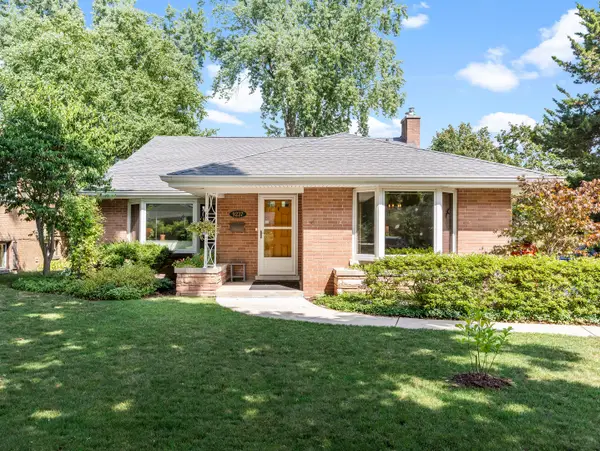 $625,000Active3 beds 2 baths1,815 sq. ft.
$625,000Active3 beds 2 baths1,815 sq. ft.9237 Forestview Road, Evanston, IL 60203
MLS# 12439384Listed by: JAMESON SOTHEBY'S INTERNATIONAL REALTY
