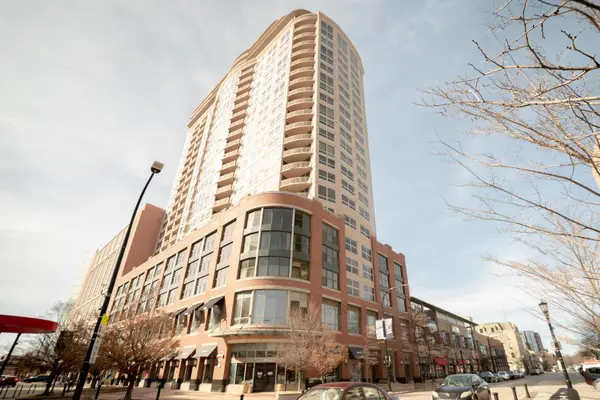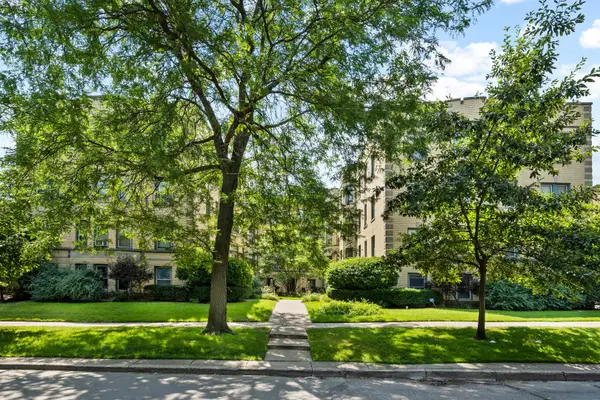3323 Harrison Street, Evanston, IL 60201
Local realty services provided by:Results Realty ERA Powered



3323 Harrison Street,Evanston, IL 60201
$875,000
- 3 Beds
- 3 Baths
- 2,485 sq. ft.
- Single family
- Active
Upcoming open houses
- Sun, Aug 2401:00 pm - 03:00 pm
Listed by:lisa gendel
Office:jameson sotheby's international realty
MLS#:12450585
Source:MLSNI
Price summary
- Price:$875,000
- Price per sq. ft.:$352.11
About this home
Charming English brick 2-story in superb condition on a spectacular 50 x 180 lot. This 3 bedroom 2-1/2 bath home will wow you with its features, updates, sunlight, and flow. The front living room has a large picture window and a wood-burning fireplace. The stylish galley kitchen has a prep area, walk-in pantry and eating bar and opens to the dining room too. The family room overlooks the gorgeous fenced yard, large brick patio with gas grill and play set at the rear. The basement offers a second family room with fireplace, TV, and wet bar, closets, and a nice full bath. The current owners used this as a guest suite often! Upstairs are 3 bedrooms - the primary is king-sized and all closets are generous. There is even a carpeted hidden closet/playroom! The hall bathroom is large and offers a double vanity, slate flooring, and a skylight. A fully floored attic with pull-down ladder offers additional storage. The extra long garage is attached with built-in storage or mud room capacity. This home has newer windows throughout, neutral fresh decor, gleaming hardwood floors, an alarm and speaker system, and a long list of upgrades and survey under additional info tab and at the house. This 180 foot lot could potentially offer endless possibilities for expansion and for the addition of a second detached garage or ADU! Fantastic location with easy access to 94, and transportation. Within blocks of Bent Park, Lovelace Park, Starbucks, Walgreens, Willard Elementary School, and more! Available for quick closing if needed - long time owners have relocated.
Contact an agent
Home facts
- Year built:1951
- Listing Id #:12450585
- Added:1 day(s) ago
- Updated:August 22, 2025 at 11:38 AM
Rooms and interior
- Bedrooms:3
- Total bathrooms:3
- Full bathrooms:2
- Half bathrooms:1
- Living area:2,485 sq. ft.
Heating and cooling
- Cooling:Central Air
- Heating:Forced Air, Natural Gas, Solar
Structure and exterior
- Roof:Asphalt
- Year built:1951
- Building area:2,485 sq. ft.
Schools
- High school:Evanston Twp High School
- Middle school:Haven Middle School
- Elementary school:Willard Elementary School
Utilities
- Water:Lake Michigan, Public
- Sewer:Public Sewer
Finances and disclosures
- Price:$875,000
- Price per sq. ft.:$352.11
- Tax amount:$12,996 (2023)
New listings near 3323 Harrison Street
- Open Sun, 1 to 3pmNew
 $999,000Active3 beds 4 baths1,710 sq. ft.
$999,000Active3 beds 4 baths1,710 sq. ft.2000 Lincoln Street, Evanston, IL 60201
MLS# 12439106Listed by: COMPASS - Open Sun, 12 to 2pmNew
 $675,000Active3 beds 2 baths2,398 sq. ft.
$675,000Active3 beds 2 baths2,398 sq. ft.1118 South Boulevard, Evanston, IL 60202
MLS# 12452496Listed by: @PROPERTIES CHRISTIE'S INTERNATIONAL REAL ESTATE - Open Sun, 11am to 1pmNew
 $329,900Active2 beds 2 baths1,300 sq. ft.
$329,900Active2 beds 2 baths1,300 sq. ft.9221 Drake Avenue #203, Evanston, IL 60203
MLS# 12452636Listed by: COMPASS - New
 $299,999Active1 beds 1 baths1,050 sq. ft.
$299,999Active1 beds 1 baths1,050 sq. ft.909 Greenwood Street #1C, Evanston, IL 60201
MLS# 12452451Listed by: BEST CHICAGO PROPERTIES, LLC - Open Sat, 10am to 12pmNew
 $495,000Active3 beds 3 baths1,918 sq. ft.
$495,000Active3 beds 3 baths1,918 sq. ft.601 Linden Place #125, Evanston, IL 60202
MLS# 12451064Listed by: @PROPERTIES CHRISTIE'S INTERNATIONAL REAL ESTATE - New
 $569,500Active2 beds 2 baths1,386 sq. ft.
$569,500Active2 beds 2 baths1,386 sq. ft.807 Davis Street #403, Evanston, IL 60201
MLS# 12452188Listed by: BEYCOME BROKERAGE REALTY LLC - New
 $280,000Active1 beds 1 baths730 sq. ft.
$280,000Active1 beds 1 baths730 sq. ft.1572 N Maple Avenue #401, Evanston, IL 60201
MLS# 12451925Listed by: FATHOM REALTY IL - New
 $489,000Active2 beds 2 baths
$489,000Active2 beds 2 baths1918 Noyes Street, Evanston, IL 60201
MLS# 12436636Listed by: ANDREW GALLIMORE - New
 $175,000Active1 beds 1 baths
$175,000Active1 beds 1 baths826 Mulford Street #1W, Evanston, IL 60202
MLS# 12424060Listed by: BAIRD & WARNER
