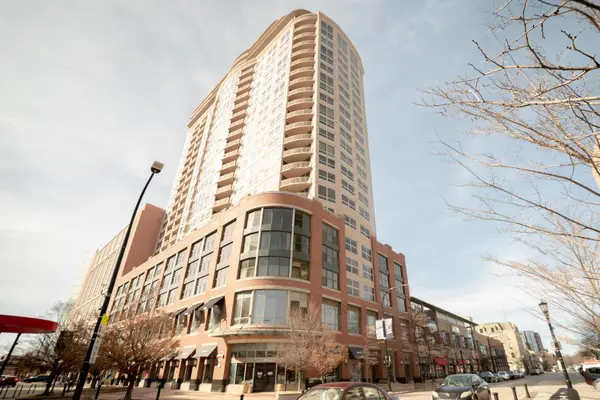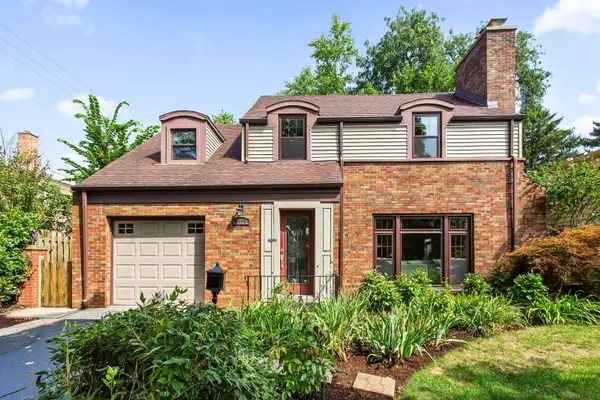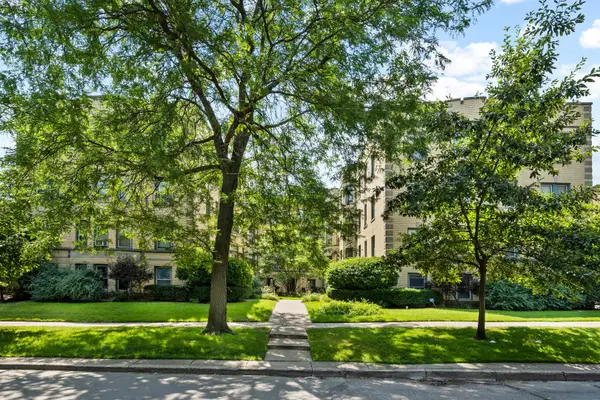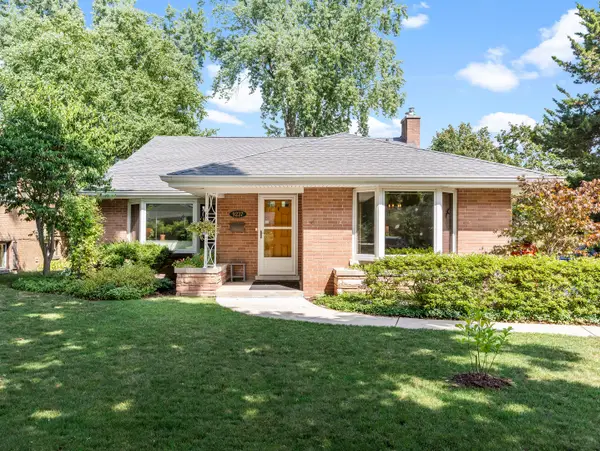2018 Sherman Avenue #1E, Evanston, IL 60201
Local realty services provided by:ERA Naper Realty



2018 Sherman Avenue #1E,Evanston, IL 60201
$299,000
- 2 Beds
- 1 Baths
- 910 sq. ft.
- Condominium
- Active
Upcoming open houses
- Sun, Aug 2411:00 am - 01:00 pm
Listed by:john calkins
Office:compass
MLS#:12451056
Source:MLSNI
Price summary
- Price:$299,000
- Price per sq. ft.:$328.57
- Monthly HOA dues:$416
About this home
Experience the perfect blend of modern comfort and prime location in this beautifully renovated 2 bed, 1 bath condo featuring hardwood floors throughout, tall ceilings, natural wood moldings, a formal living room, and a separate dining room. Living room features a decorative fireplace, built-ins, and big windows facing the courtyard. The bright kitchen is equipped with 42-inch white cabinets, butcher block countertops, stainless steel appliances, and floors tiled in a vintage style. Move-in ready! Conveniently located directly below the unit are bike storage and a large personal storage unit. Easy city-permitted street parking. This pet-friendly home is situated in an excellent location, just a short walk to Lake Michigan, downtown shopping, bars, cafes, entertainment, Metra and "L" trains, the post office, library, parks, and schools. It's also just two blocks from Northwestern University, offering easy access to the city. Welcome Home!
Contact an agent
Home facts
- Year built:1910
- Listing Id #:12451056
- Added:1 day(s) ago
- Updated:August 22, 2025 at 11:38 AM
Rooms and interior
- Bedrooms:2
- Total bathrooms:1
- Full bathrooms:1
- Living area:910 sq. ft.
Heating and cooling
- Heating:Radiator(s), Steam
Structure and exterior
- Year built:1910
- Building area:910 sq. ft.
Schools
- High school:Evanston Twp High School
- Middle school:Nichols Middle School
- Elementary school:Dewey Elementary School
Utilities
- Water:Public
- Sewer:Public Sewer
Finances and disclosures
- Price:$299,000
- Price per sq. ft.:$328.57
- Tax amount:$4,569 (2023)
New listings near 2018 Sherman Avenue #1E
- Open Sun, 11am to 1pmNew
 $329,900Active2 beds 2 baths1,300 sq. ft.
$329,900Active2 beds 2 baths1,300 sq. ft.9221 Drake Avenue #203, Evanston, IL 60203
MLS# 12452636Listed by: COMPASS - New
 $299,999Active1 beds 1 baths1,050 sq. ft.
$299,999Active1 beds 1 baths1,050 sq. ft.909 Greenwood Street #1C, Evanston, IL 60201
MLS# 12452451Listed by: BEST CHICAGO PROPERTIES, LLC - Open Sat, 10am to 12pmNew
 $495,000Active3 beds 3 baths1,918 sq. ft.
$495,000Active3 beds 3 baths1,918 sq. ft.601 Linden Place #125, Evanston, IL 60202
MLS# 12451064Listed by: @PROPERTIES CHRISTIE'S INTERNATIONAL REAL ESTATE - New
 $569,500Active2 beds 2 baths1,386 sq. ft.
$569,500Active2 beds 2 baths1,386 sq. ft.807 Davis Street #403, Evanston, IL 60201
MLS# 12452188Listed by: BEYCOME BROKERAGE REALTY LLC - New
 $280,000Active1 beds 1 baths730 sq. ft.
$280,000Active1 beds 1 baths730 sq. ft.1572 N Maple Avenue #401, Evanston, IL 60201
MLS# 12451925Listed by: FATHOM REALTY IL - New
 $489,000Active2 beds 2 baths
$489,000Active2 beds 2 baths1918 Noyes Street, Evanston, IL 60201
MLS# 12436636Listed by: ANDREW GALLIMORE - New
 $875,000Active3 beds 3 baths2,485 sq. ft.
$875,000Active3 beds 3 baths2,485 sq. ft.3323 Harrison Street, Evanston, IL 60201
MLS# 12450585Listed by: JAMESON SOTHEBY'S INTERNATIONAL REALTY - New
 $175,000Active1 beds 1 baths
$175,000Active1 beds 1 baths826 Mulford Street #1W, Evanston, IL 60202
MLS# 12424060Listed by: BAIRD & WARNER - Open Sat, 11am to 1pmNew
 $625,000Active3 beds 2 baths1,815 sq. ft.
$625,000Active3 beds 2 baths1,815 sq. ft.9237 Forestview Road, Evanston, IL 60203
MLS# 12439384Listed by: JAMESON SOTHEBY'S INTERNATIONAL REALTY
