2951 Colfax Street, Evanston, IL 60201
Local realty services provided by:ERA Naper Realty
2951 Colfax Street,Evanston, IL 60201
$1,499,000
- 4 Beds
- 3 Baths
- 3,700 sq. ft.
- Single family
- Active
Listed by: james streff, michael tye
Office: berkshire hathaway homeservices chicago
MLS#:12492986
Source:MLSNI
Price summary
- Price:$1,499,000
- Price per sq. ft.:$405.14
About this home
Welcome to your dream home-an exceptional 1926 Red Brick English Tudor that combines historic elegance with modern luxury. This magnificent 3,700-square-foot Evanston residence features 4 spacious bedrooms and 2.5 baths, with distinctive slate shingles, elegant leaded glass windows, and striking limestone accents. Inside, you will find beautifully preserved details, including brass locks, plaster walls, and hardwood oak floors. The grand staircase with heavy wood spindles sets a tone of timeless charm. Two traditional wood-burning fireplaces warm the living and family rooms, while the exquisite formal dining room is perfect for hosting your holiday gatherings. Step into the custom chef's kitchen, where Amish cabinetry from Jasper, Indiana, complements top-of-the-line appliances, including a 48-inch Sub Zero refrigerator, Bosch dishwasher, and 36-inch Wolf range. A coffee bar and wine fridge enhance the space, while a first-floor laundry room doubles as a mudroom. The spacious family room offers plenty of room for relaxation, and a secondary den is perfect for a home office or play area. The second floor features 4 bedrooms and 2 bathrooms, including a luxurious primary suite with attached bathroom, skylights, electric fireplace, heated floors, whirlpool tub, and steam shower. Outdoor living is equally impressive with a meticulously landscaped yard featuring a tranquil koi pond, newer cedar fence, paver pathways, and butterfly garden. The bluestone patio is ideal for alfresco dining and summer entertaining. Practical amenities include copper flashing, a sprinkler system, and one car attached garage. Storage abounds in the basement and crawl spaces. Walking distance to Central Street shops, Lincolnwood Elementary School and Haven Middle School with easy access to public transportation and major highways (90/94). This exquisite timeless Tudor home provides the ideal blend of historical elegance and contemporary comforts, truly a rare find in today's market.
Contact an agent
Home facts
- Year built:1926
- Listing ID #:12492986
- Added:102 day(s) ago
- Updated:November 15, 2025 at 12:06 PM
Rooms and interior
- Bedrooms:4
- Total bathrooms:3
- Full bathrooms:2
- Half bathrooms:1
- Living area:3,700 sq. ft.
Heating and cooling
- Cooling:Central Air
- Heating:Radiator(s)
Structure and exterior
- Year built:1926
- Building area:3,700 sq. ft.
- Lot area:0.18 Acres
Schools
- High school:Evanston Twp High School
- Middle school:Haven Middle School
- Elementary school:Lincolnwood Elementary School
Utilities
- Water:Lake Michigan, Public
- Sewer:Public Sewer
Finances and disclosures
- Price:$1,499,000
- Price per sq. ft.:$405.14
- Tax amount:$18,648 (2023)
New listings near 2951 Colfax Street
- New
 $449,000Active6 beds 2 baths
$449,000Active6 beds 2 bathsAddress Withheld By Seller, Evanston, IL 60202
MLS# 12507143Listed by: @PROPERTIES CHRISTIE'S INTERNATIONAL REAL ESTATE - Open Sat, 11am to 1pmNew
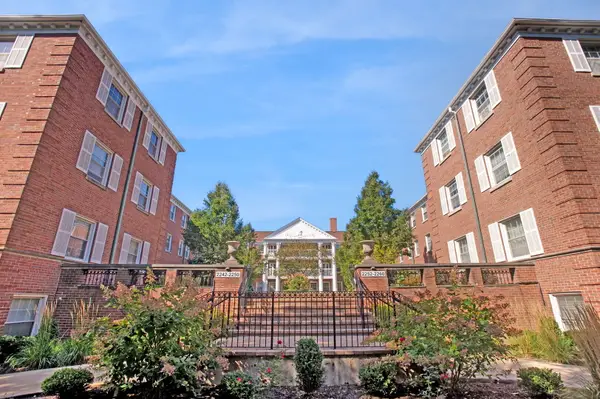 $239,900Active2 beds 1 baths900 sq. ft.
$239,900Active2 beds 1 baths900 sq. ft.2252 Sherman Avenue #2, Evanston, IL 60201
MLS# 12511060Listed by: COLDWELL BANKER REALTY - Open Sat, 12 to 2pmNew
 $1,350,000Active5 beds 5 baths3,500 sq. ft.
$1,350,000Active5 beds 5 baths3,500 sq. ft.1570 Ashland Avenue, Evanston, IL 60201
MLS# 12515051Listed by: BERKSHIRE HATHAWAY HOMESERVICES CHICAGO - Open Sat, 12 to 2pmNew
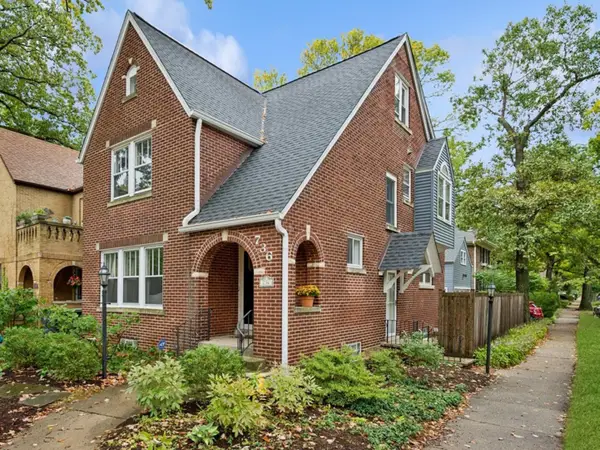 $1,199,000Active4 beds 4 baths2,974 sq. ft.
$1,199,000Active4 beds 4 baths2,974 sq. ft.736 Central Street, Evanston, IL 60201
MLS# 12516157Listed by: @PROPERTIES CHRISTIE'S INTERNATIONAL REAL ESTATE - New
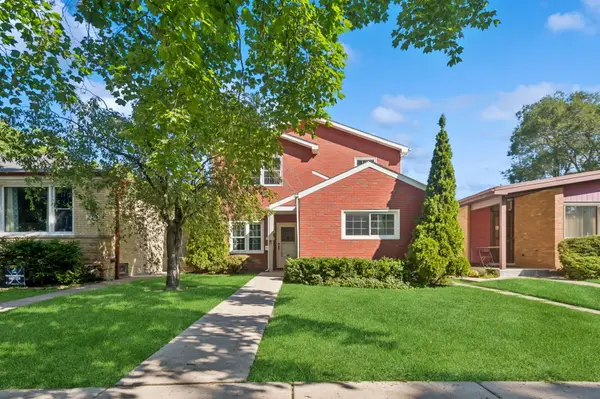 $619,900Active6 beds 3 baths3,024 sq. ft.
$619,900Active6 beds 3 baths3,024 sq. ft.2011 Brummel Street, Evanston, IL 60202
MLS# 12516556Listed by: @PROPERTIES CHRISTIE'S INTERNATIONAL REAL ESTATE - New
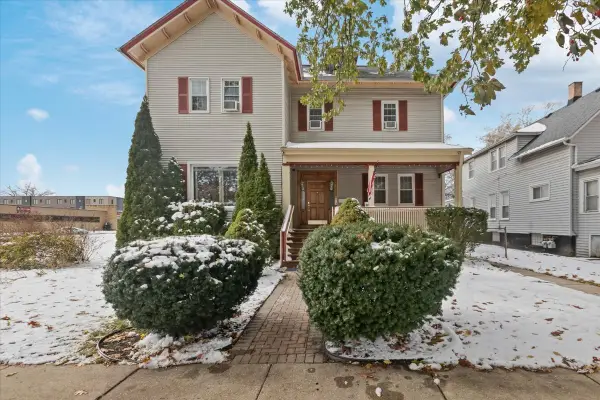 $699,900Active5 beds 4 baths
$699,900Active5 beds 4 bathsAddress Withheld By Seller, Evanston, IL 60201
MLS# 12516681Listed by: EXIT STRATEGY REALTY - New
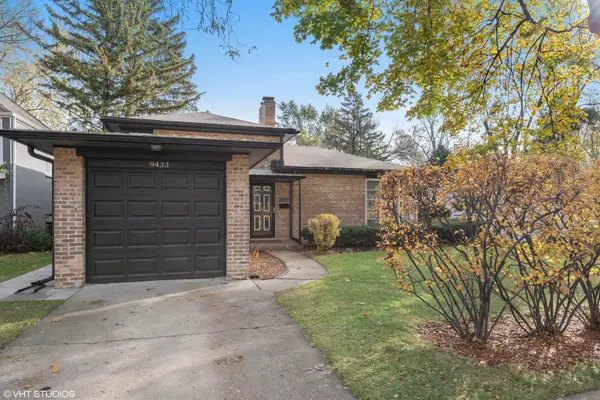 $549,900Active2 beds 2 baths1,213 sq. ft.
$549,900Active2 beds 2 baths1,213 sq. ft.9433 Lincolnwood Drive, Evanston, IL 60203
MLS# 12516841Listed by: CENTURY 21 CIRCLE - Open Sat, 12 to 2pmNew
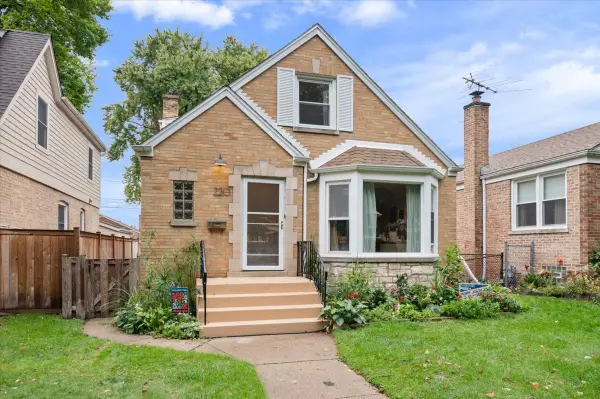 $465,000Active3 beds 1 baths
$465,000Active3 beds 1 baths220 Richmond Street, Evanston, IL 60202
MLS# 12516299Listed by: COMPASS - Open Sat, 1 to 3pmNew
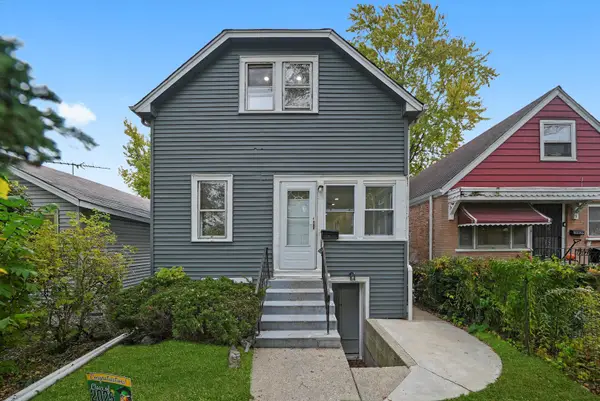 $544,900Active6 beds 3 baths2,000 sq. ft.
$544,900Active6 beds 3 baths2,000 sq. ft.2011 Grey Avenue, Evanston, IL 60201
MLS# 12514491Listed by: REALTY OF AMERICA, LLC - New
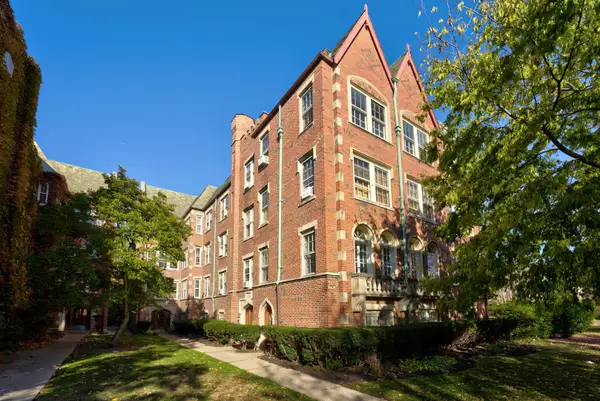 $150,000Active1 beds 1 baths
$150,000Active1 beds 1 baths817 Brummel Street #1S, Evanston, IL 60202
MLS# 12511039Listed by: EXAREALTY LLC
