347 Florence Avenue, Evanston, IL 60202
Local realty services provided by:Results Realty ERA Powered
347 Florence Avenue,Evanston, IL 60202
$580,000
- 4 Beds
- 2 Baths
- 2,198 sq. ft.
- Single family
- Active
Upcoming open houses
- Sat, Nov 0111:00 am - 01:00 pm
- Sun, Nov 0201:00 pm - 03:00 pm
Listed by:heidi drennan
Office:redfin corporation
MLS#:12503348
Source:MLSNI
Price summary
- Price:$580,000
- Price per sq. ft.:$263.88
About this home
Discover this truly special Evanston gem - lovingly owned and cared for by the same family for more than 50 years. Set on the corner of a quiet, tree-lined street, this home blends timeless charm with distinctive architectural details you won't find in newer builds. From the moment you arrive, you'll feel the warmth and personality that make this property stand out. Original craftsmanship, and one of a kind features throughout - hardwood floors, built-ins, and unique design touches, celebrate the home's history and give each room it's own story to tell. The bright and inviting living room/dining room combo has generous windows that fill the space with natural light. The kitchen features new 2024 appliances. The wrap around windows in the breakfast area make it the perfect spot for casual meals, afternoon coffee, or simply enjoying the natural light all day long. The beautiful family room at the back of the home has a cozy wood burning fireplace and is highlighted by large windows spanning two walls that capture views of the backyard in every season. The main-level bedroom is ideal for a guest suite, home office, or den. Upstairs you'll find the primary bedroom and two more comfortable bedrooms with plenty of storage and a large walk in closet off the hallway. First floor is equipped with central air conditioning. Both floors feature a full bath. You'll find more unique features in the partially finished basement including a workroom for projects or hobbies, a vintage photography darkroom, and a dedicated laundry area. The roof of the home was replaced in 2020 and many windows were replaced within the past few years. The two-car garage is accessed from the rear alley providing convenient parking and additional storage - a sought-after amenity in this historic neighborhood. A majestic Purple Ash, planted by the owners more than 50 years ago, is now a stunning centerpiece of the private backyard and a living reminder of the home's history. This corner home is within close proximity to transit, shopping, dining, parks and the lakefront - making errands, commutes, and weekend outings a breeze. Full of personality, light, and more than five decades of family pride, 347 Florence Ave. is a home that tells a story - and invites you to continue it. With its distinctive spaces, enduring charm, and unbeatable location, this is an Evanston treasure ready for its next chapter.
Contact an agent
Home facts
- Year built:1918
- Listing ID #:12503348
- Added:1 day(s) ago
- Updated:October 25, 2025 at 10:54 AM
Rooms and interior
- Bedrooms:4
- Total bathrooms:2
- Full bathrooms:2
- Living area:2,198 sq. ft.
Heating and cooling
- Cooling:Central Air, Window Unit(s)
- Heating:Baseboard, Natural Gas, Radiator(s)
Structure and exterior
- Year built:1918
- Building area:2,198 sq. ft.
Schools
- High school:Evanston Twp High School
- Middle school:Chute Middle School
- Elementary school:Dawes Elementary School
Utilities
- Water:Public
- Sewer:Public Sewer
Finances and disclosures
- Price:$580,000
- Price per sq. ft.:$263.88
- Tax amount:$10,839 (2023)
New listings near 347 Florence Avenue
- Open Sun, 12 to 2pmNew
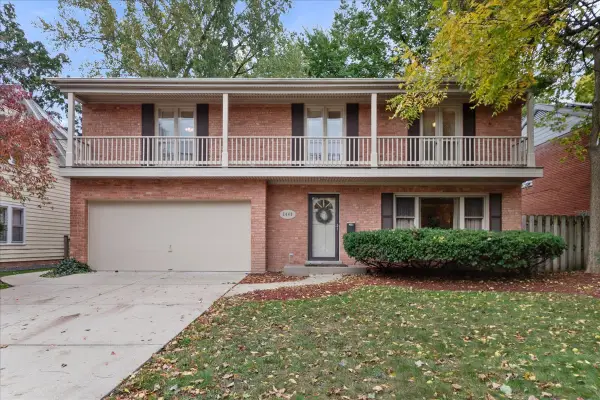 $899,900Active4 beds 4 baths2,445 sq. ft.
$899,900Active4 beds 4 baths2,445 sq. ft.2440 Simpson Street, Evanston, IL 60201
MLS# 12501690Listed by: @PROPERTIES CHRISTIE'S INTERNATIONAL REAL ESTATE - New
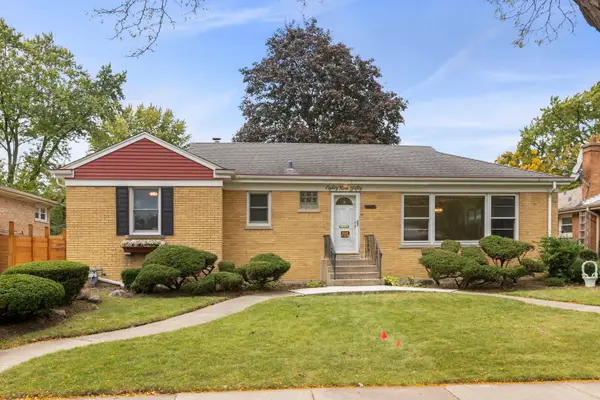 $450,000Active3 beds 2 baths1,753 sq. ft.
$450,000Active3 beds 2 baths1,753 sq. ft.8950 Ewing Avenue, Evanston, IL 60203
MLS# 12503085Listed by: @PROPERTIES CHRISTIE'S INTERNATIONAL REAL ESTATE - Open Sat, 11am to 1:30pmNew
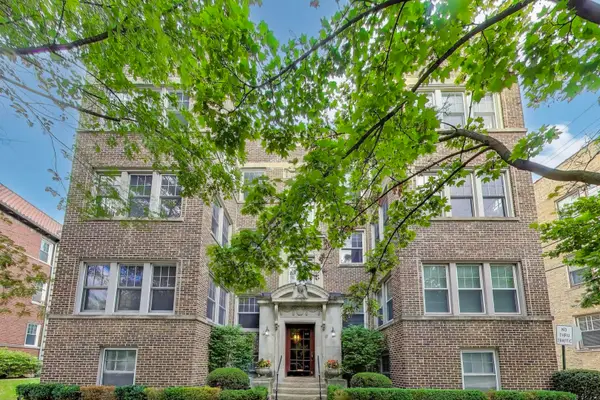 $525,000Active3 beds 2 baths2,000 sq. ft.
$525,000Active3 beds 2 baths2,000 sq. ft.319 Kedzie Street #3E, Evanston, IL 60202
MLS# 12490357Listed by: COMPASS - New
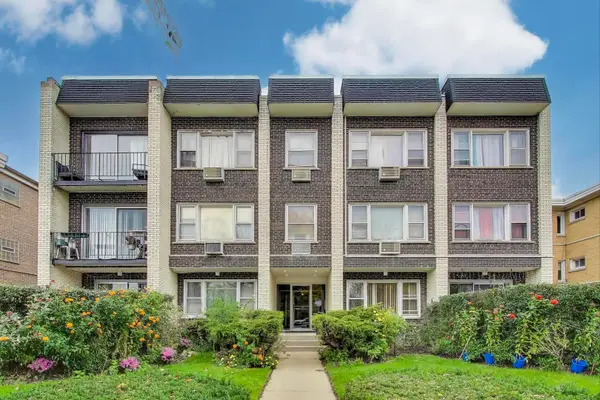 $215,000Active2 beds 2 baths1,089 sq. ft.
$215,000Active2 beds 2 baths1,089 sq. ft.1615 W Howard Street #303, Evanston, IL 60202
MLS# 12470579Listed by: @PROPERTIES CHRISTIE'S INTERNATIONAL REAL ESTATE - New
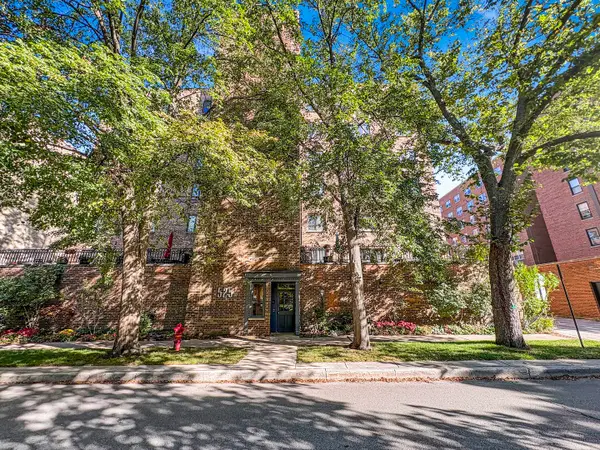 $499,000Active3 beds 2 baths1,700 sq. ft.
$499,000Active3 beds 2 baths1,700 sq. ft.525 Grove Street #4D, Evanston, IL 60201
MLS# 12499777Listed by: BAIRD & WARNER - New
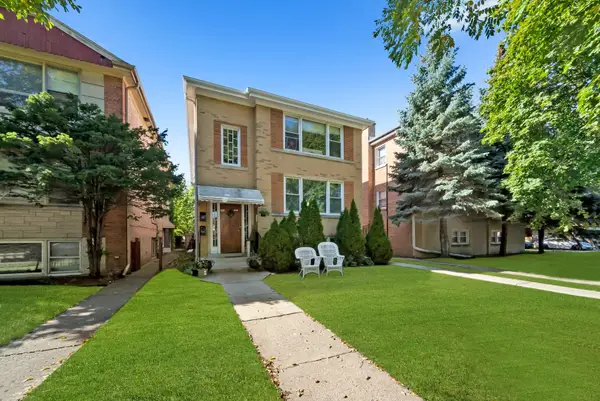 $950,000Active8 beds 5 baths
$950,000Active8 beds 5 baths704 Florence Avenue, Evanston, IL 60202
MLS# 12503186Listed by: EXP REALTY - New
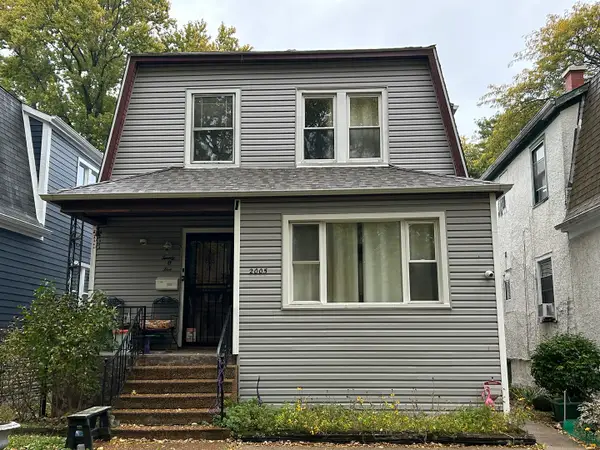 $620,000Active6 beds 3 baths
$620,000Active6 beds 3 baths2005 Darrow Avenue, Evanston, IL 60201
MLS# 12502675Listed by: PRO-VIA REALTY CORP. - Open Sat, 12 to 2pmNew
 $1,250,000Active5 beds 4 baths3,964 sq. ft.
$1,250,000Active5 beds 4 baths3,964 sq. ft.1126 Pitner Avenue, Evanston, IL 60202
MLS# 12502367Listed by: JOHN GREENE, REALTOR - Open Sat, 12 to 2pmNew
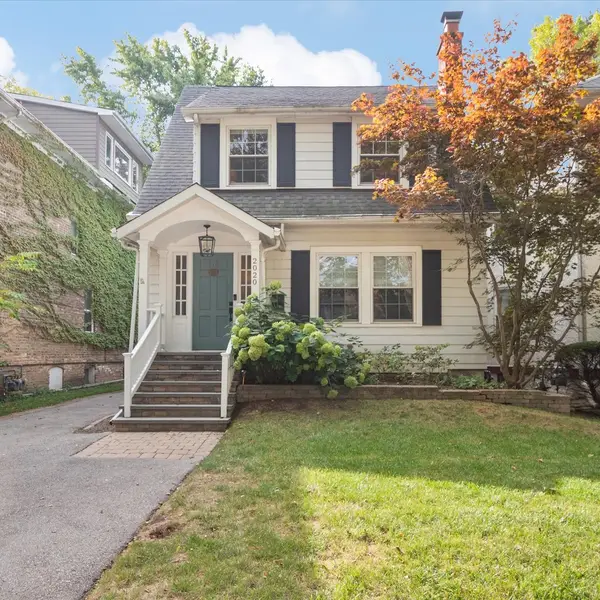 $995,000Active3 beds 3 baths
$995,000Active3 beds 3 baths2020 Colfax Street, Evanston, IL 60201
MLS# 12495583Listed by: @PROPERTIES CHRISTIE'S INTERNATIONAL REAL ESTATE
