608 Hinman Avenue #4S, Evanston, IL 60202
Local realty services provided by:Results Realty ERA Powered
608 Hinman Avenue #4S,Evanston, IL 60202
$449,900
- 3 Beds
- 2 Baths
- 1,800 sq. ft.
- Condominium
- Active
Upcoming open houses
- Sat, Nov 1511:00 am - 12:30 pm
Listed by: sohail salahuddin
Office: exp realty
MLS#:12487670
Source:MLSNI
Price summary
- Price:$449,900
- Price per sq. ft.:$249.94
- Monthly HOA dues:$420
About this home
Beautiful newer construction building with top floor/ penthouse condo in pristine condition, amazing Evanston location close to everything you could want and need within walking distance. 1800 Square foot condo with large open spaces offering 3 bedrooms/ 2 full bathrooms with large rear balcony. Huge open floor plan kitchen with solid Oak cabinetry blended with granite countertops, stainless steel appliances, breakfast area, tall vaulted ceiling and large balcony. Large master suite with walk-in closet and ensuite master bathroom with two vanities, jacuzzi tub and separate shower. Two more guest bedrooms and a large guest bathroom. Large living room with gas fireplace, vaulted ceilings and large front windows with Juliet balcony. 1 exterior parking space included and good street parking. Amazing Evanston location, walk to Metra, Purple Line, tons of restaurants, beach, entertainment, shopping and more. You will not be disappointed!
Contact an agent
Home facts
- Listing ID #:12487670
- Added:32 day(s) ago
- Updated:November 15, 2025 at 12:06 PM
Rooms and interior
- Bedrooms:3
- Total bathrooms:2
- Full bathrooms:2
- Living area:1,800 sq. ft.
Heating and cooling
- Cooling:Central Air
- Heating:Electric, Forced Air
Structure and exterior
- Building area:1,800 sq. ft.
Schools
- High school:Evanston Twp High School
- Middle school:Nichols Middle School
- Elementary school:Lincoln Elementary School
Utilities
- Water:Public
- Sewer:Public Sewer
Finances and disclosures
- Price:$449,900
- Price per sq. ft.:$249.94
- Tax amount:$9,926 (2023)
New listings near 608 Hinman Avenue #4S
- New
 $449,000Active6 beds 2 baths
$449,000Active6 beds 2 bathsAddress Withheld By Seller, Evanston, IL 60202
MLS# 12507143Listed by: @PROPERTIES CHRISTIE'S INTERNATIONAL REAL ESTATE - Open Sat, 11am to 1pmNew
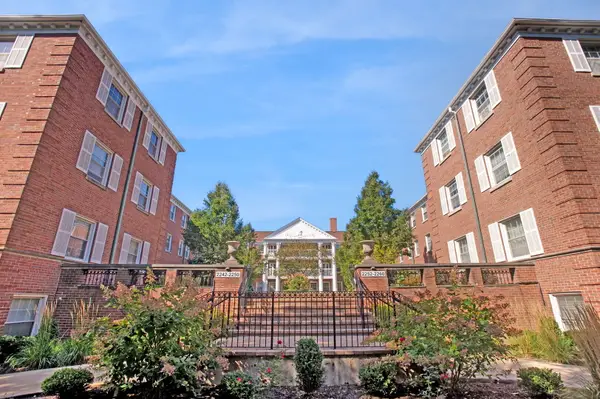 $239,900Active2 beds 1 baths900 sq. ft.
$239,900Active2 beds 1 baths900 sq. ft.2252 Sherman Avenue #2, Evanston, IL 60201
MLS# 12511060Listed by: COLDWELL BANKER REALTY - Open Sat, 12 to 2pmNew
 $1,350,000Active5 beds 5 baths3,500 sq. ft.
$1,350,000Active5 beds 5 baths3,500 sq. ft.1570 Ashland Avenue, Evanston, IL 60201
MLS# 12515051Listed by: BERKSHIRE HATHAWAY HOMESERVICES CHICAGO - Open Sat, 12 to 2pmNew
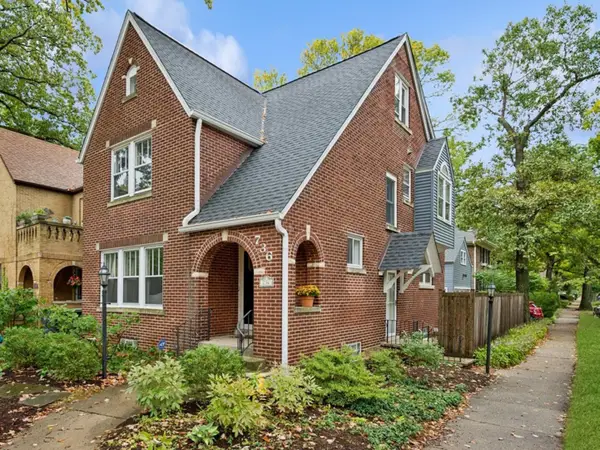 $1,199,000Active4 beds 4 baths2,974 sq. ft.
$1,199,000Active4 beds 4 baths2,974 sq. ft.736 Central Street, Evanston, IL 60201
MLS# 12516157Listed by: @PROPERTIES CHRISTIE'S INTERNATIONAL REAL ESTATE - New
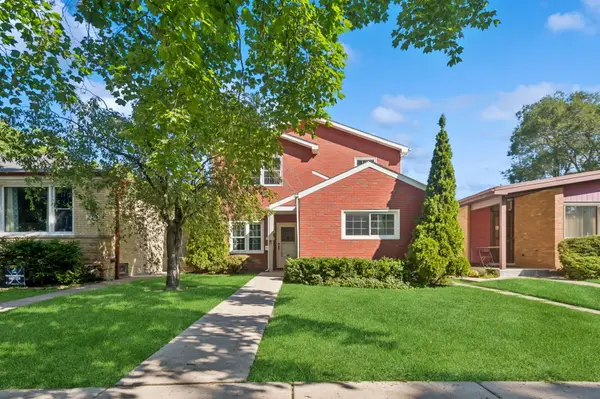 $619,900Active6 beds 3 baths3,024 sq. ft.
$619,900Active6 beds 3 baths3,024 sq. ft.2011 Brummel Street, Evanston, IL 60202
MLS# 12516556Listed by: @PROPERTIES CHRISTIE'S INTERNATIONAL REAL ESTATE - New
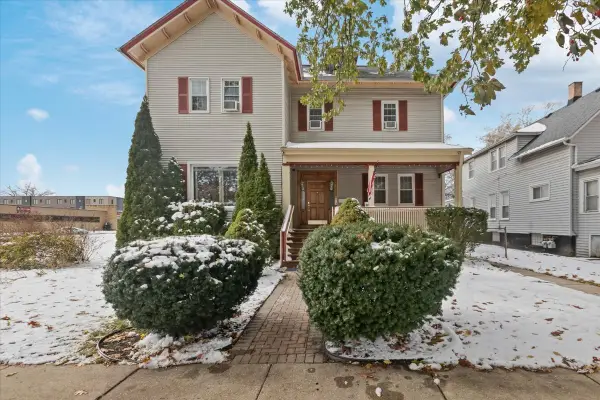 $699,900Active5 beds 4 baths
$699,900Active5 beds 4 bathsAddress Withheld By Seller, Evanston, IL 60201
MLS# 12516681Listed by: EXIT STRATEGY REALTY - New
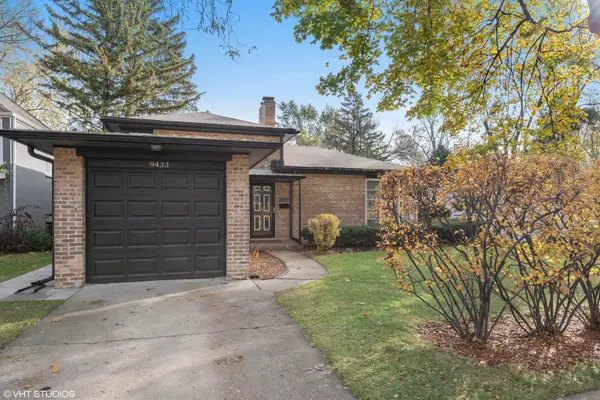 $549,900Active2 beds 2 baths1,213 sq. ft.
$549,900Active2 beds 2 baths1,213 sq. ft.9433 Lincolnwood Drive, Evanston, IL 60203
MLS# 12516841Listed by: CENTURY 21 CIRCLE - Open Sat, 12 to 2pmNew
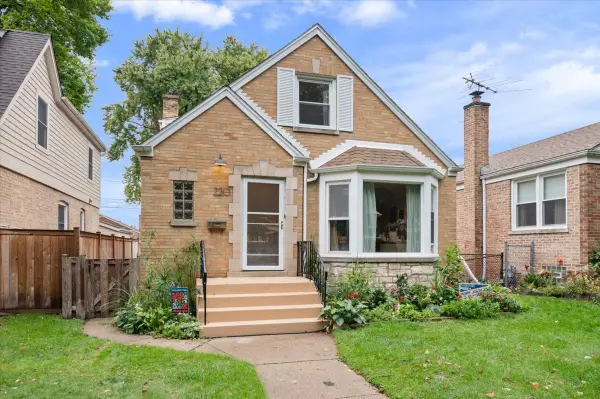 $465,000Active3 beds 1 baths
$465,000Active3 beds 1 baths220 Richmond Street, Evanston, IL 60202
MLS# 12516299Listed by: COMPASS - Open Sat, 1 to 3pmNew
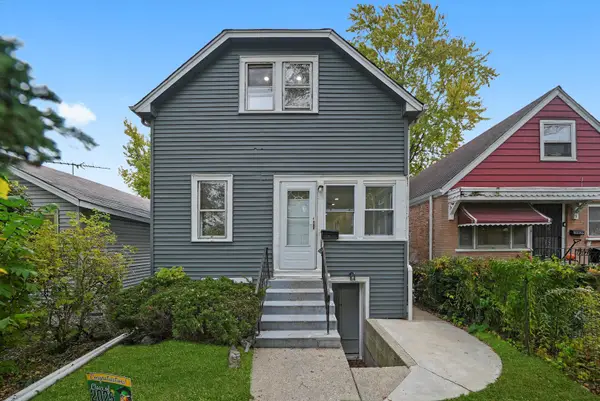 $544,900Active6 beds 3 baths2,000 sq. ft.
$544,900Active6 beds 3 baths2,000 sq. ft.2011 Grey Avenue, Evanston, IL 60201
MLS# 12514491Listed by: REALTY OF AMERICA, LLC - New
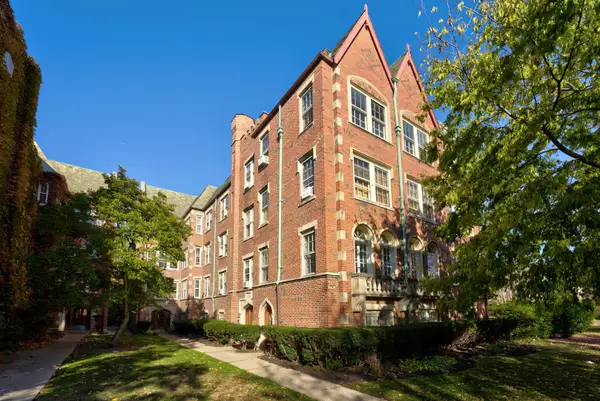 $150,000Active1 beds 1 baths
$150,000Active1 beds 1 baths817 Brummel Street #1S, Evanston, IL 60202
MLS# 12511039Listed by: EXAREALTY LLC
