828 Oakton Street #5F, Evanston, IL 60202
Local realty services provided by:Results Realty ERA Powered
Listed by: tedi smola
Office: @properties christie's international real estate
MLS#:12497799
Source:MLSNI
Price summary
- Price:$260,000
- Price per sq. ft.:$168.5
- Monthly HOA dues:$521
About this home
Spacious top-floor 2 bed, 2 bath condo in desirable South Evanston! Originally a 3-bedroom layout, the third bedroom was opened up to create a generous dining area-perfect for entertaining-but could easily be converted back if desired. This bright and inviting home offers two private patios, ideal for enjoying morning coffee or evening relaxation. The building is fully electric-no gas bills to worry about-and features a recently replaced elevator (November 2024) plus a newly seal-coated and striped parking lot. There will be brand new furnace and ac in unit at time of closing. They are getting quotes now to replace any day. The unit itself is in clean, vintage condition and ready for you to move right in or update to your taste. Bring your ideas and make it your own! Convenient amenities include coin laundry on the first floor, a large storage locker, and a designated parking space. Located in a fantastic, walkable neighborhood near the South Boulevard Purple Line (3 blocks), Main Street Metra (5 blocks), and the CTA 201 bus (less than a block). Enjoy local favorites like The Peckish Pig, La Principal, and Trattoria DOC, or grab a craft beer at Sketchbook Brewing. Close to Jewel, Whole Foods, Trader Joe's, Walgreens, and just a short stroll to South Blvd Beach. Don't miss this unique opportunity to own a spacious, well-loved home in a prime Evanston location!
Contact an agent
Home facts
- Year built:1965
- Listing ID #:12497799
- Added:29 day(s) ago
- Updated:November 15, 2025 at 09:25 AM
Rooms and interior
- Bedrooms:3
- Total bathrooms:2
- Full bathrooms:2
- Living area:1,543 sq. ft.
Heating and cooling
- Cooling:Central Air
- Heating:Electric, Forced Air
Structure and exterior
- Year built:1965
- Building area:1,543 sq. ft.
Utilities
- Water:Lake Michigan
- Sewer:Public Sewer
Finances and disclosures
- Price:$260,000
- Price per sq. ft.:$168.5
- Tax amount:$3,689 (2023)
New listings near 828 Oakton Street #5F
- New
 $449,000Active6 beds 2 baths
$449,000Active6 beds 2 bathsAddress Withheld By Seller, Evanston, IL 60202
MLS# 12507143Listed by: @PROPERTIES CHRISTIE'S INTERNATIONAL REAL ESTATE - Open Sat, 11am to 1pmNew
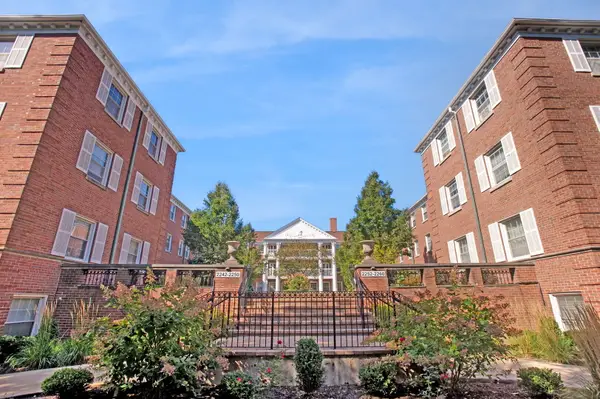 $239,900Active2 beds 1 baths900 sq. ft.
$239,900Active2 beds 1 baths900 sq. ft.2252 Sherman Avenue #2, Evanston, IL 60201
MLS# 12511060Listed by: COLDWELL BANKER REALTY - Open Sat, 12 to 2pmNew
 $1,350,000Active5 beds 5 baths3,500 sq. ft.
$1,350,000Active5 beds 5 baths3,500 sq. ft.1570 Ashland Avenue, Evanston, IL 60201
MLS# 12515051Listed by: BERKSHIRE HATHAWAY HOMESERVICES CHICAGO - Open Sat, 12 to 2pmNew
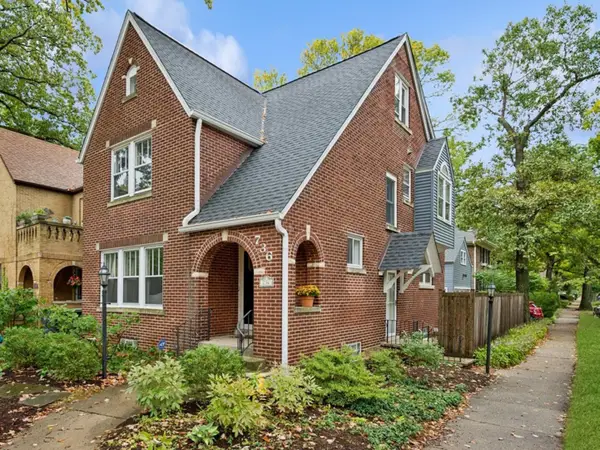 $1,199,000Active4 beds 4 baths2,974 sq. ft.
$1,199,000Active4 beds 4 baths2,974 sq. ft.736 Central Street, Evanston, IL 60201
MLS# 12516157Listed by: @PROPERTIES CHRISTIE'S INTERNATIONAL REAL ESTATE - New
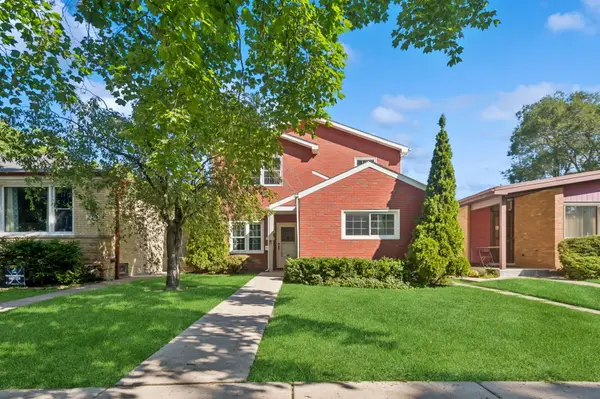 $619,900Active6 beds 3 baths3,024 sq. ft.
$619,900Active6 beds 3 baths3,024 sq. ft.2011 Brummel Street, Evanston, IL 60202
MLS# 12516556Listed by: @PROPERTIES CHRISTIE'S INTERNATIONAL REAL ESTATE - New
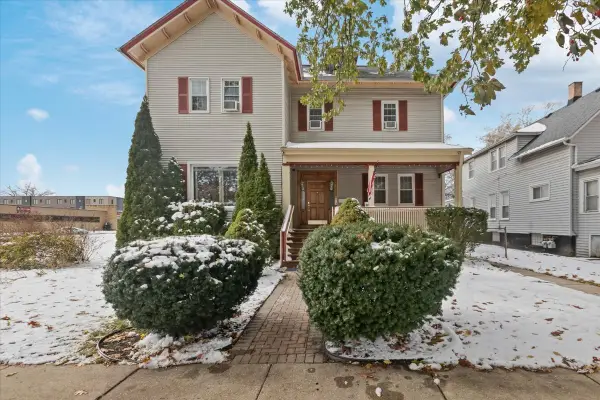 $699,900Active5 beds 4 baths
$699,900Active5 beds 4 bathsAddress Withheld By Seller, Evanston, IL 60201
MLS# 12516681Listed by: EXIT STRATEGY REALTY - New
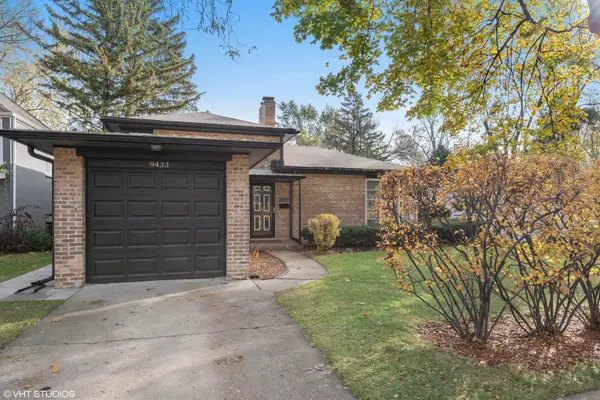 $549,900Active2 beds 2 baths1,213 sq. ft.
$549,900Active2 beds 2 baths1,213 sq. ft.9433 Lincolnwood Drive, Evanston, IL 60203
MLS# 12516841Listed by: CENTURY 21 CIRCLE - Open Sat, 12 to 2pmNew
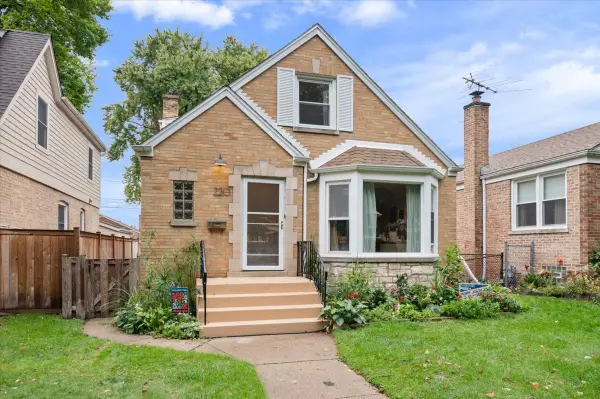 $465,000Active3 beds 1 baths
$465,000Active3 beds 1 baths220 Richmond Street, Evanston, IL 60202
MLS# 12516299Listed by: COMPASS - Open Sat, 1 to 3pmNew
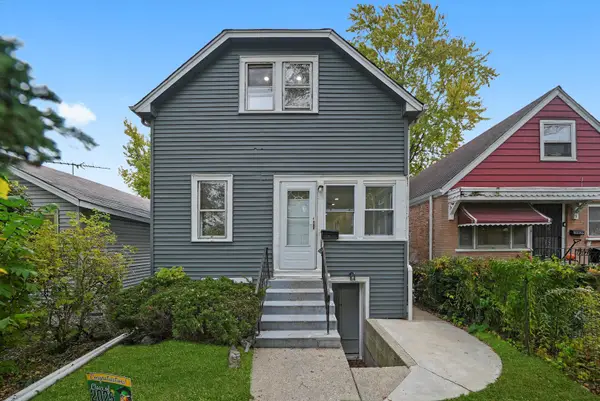 $544,900Active6 beds 3 baths2,000 sq. ft.
$544,900Active6 beds 3 baths2,000 sq. ft.2011 Grey Avenue, Evanston, IL 60201
MLS# 12514491Listed by: REALTY OF AMERICA, LLC - New
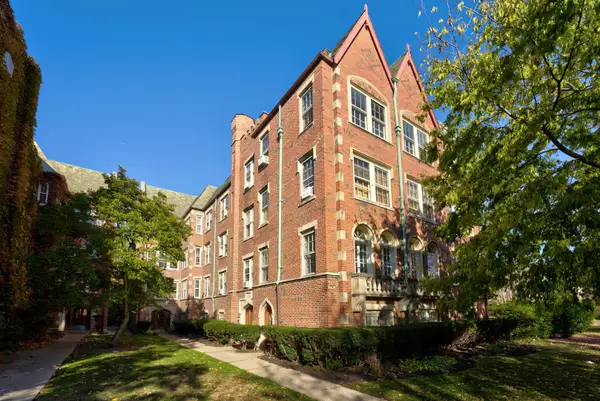 $150,000Active1 beds 1 baths
$150,000Active1 beds 1 baths817 Brummel Street #1S, Evanston, IL 60202
MLS# 12511039Listed by: EXAREALTY LLC
