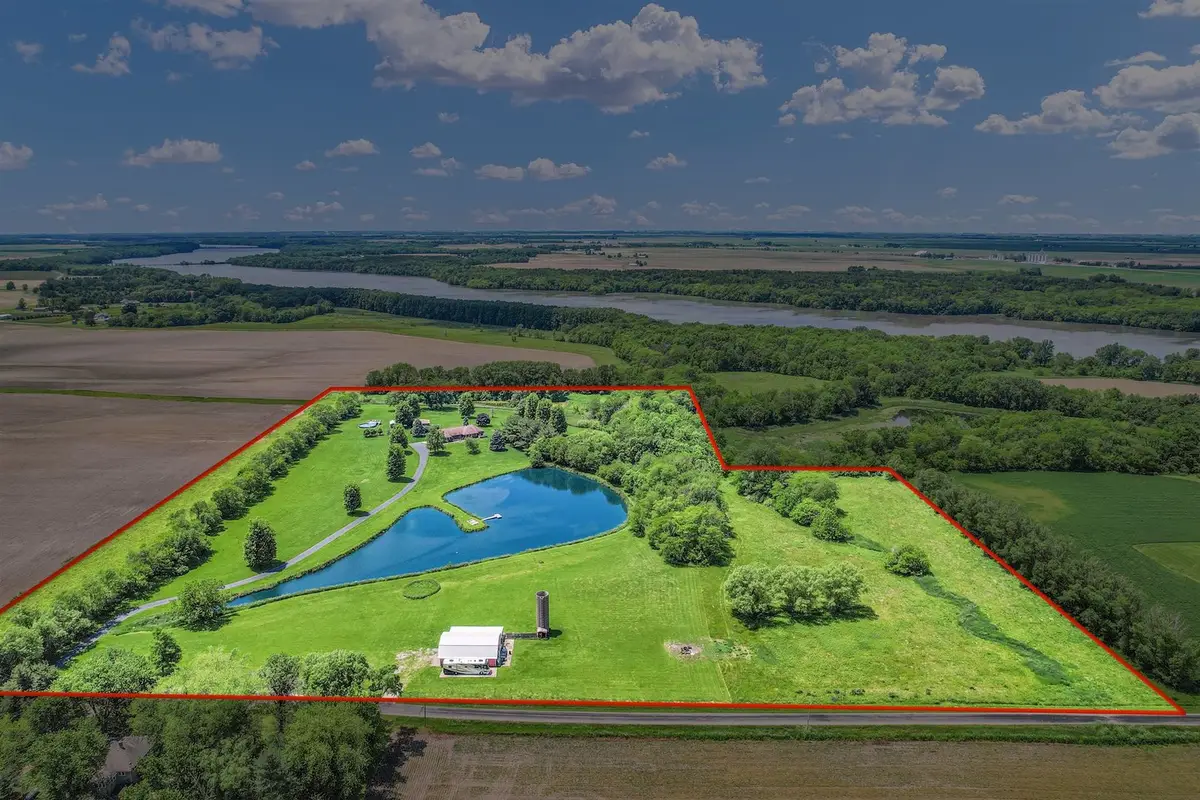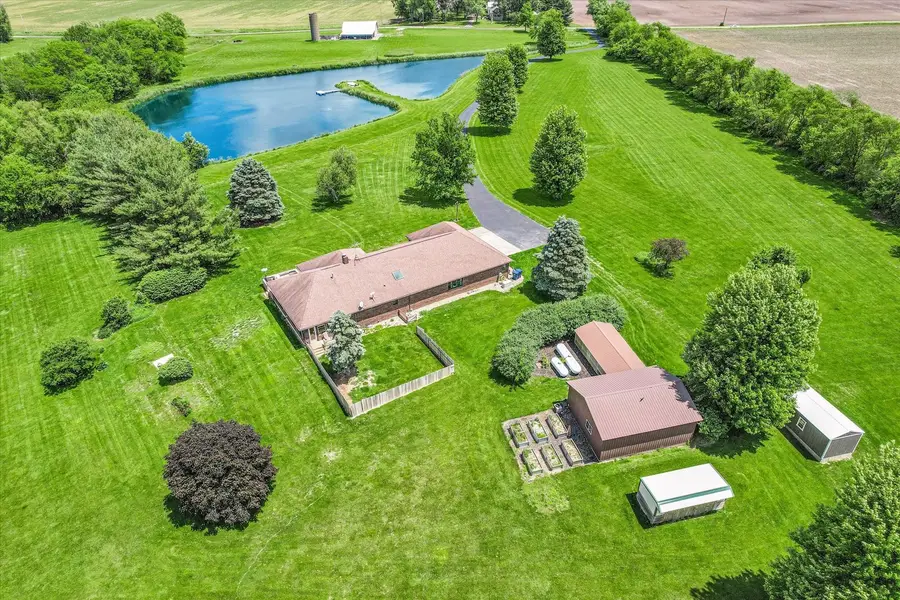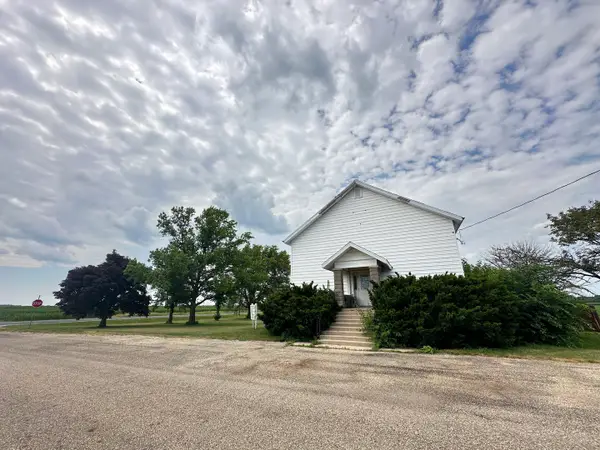10561 Sunnyland Road, Farmer City, IL 61842
Local realty services provided by:ERA Naper Realty



Listed by:russell taylor
Office:taylor realty associates
MLS#:12362612
Source:MLSNI
Price summary
- Price:$725,000
- Price per sq. ft.:$282.87
About this home
Experience the perfect blend of comfort, space, and serene country living with this beautifully updated 3-bedroom ranch home nestled on 25 picturesque acres. MULTIPLE OUTBUILDINGS: BARN 35X49, WORKSHOP 41X28, SHE SHED 10X19. Thoughtfully designed with vaulted ceilings, skylights, pocket doors, and durable LVP flooring, this home offers both style and functionality. The kitchen boasts stainless steel appliances, quartz countertops, and custom cabinetry in the cozy eat-in area. Retreat to the master suite featuring a walk-in shower and luxurious heated bathroom floors. Enjoy year-round relaxation in the expansive sunroom with a hot tub that stays. Outside, you'll find two ponds one being professionally maintained, six mature apple trees bearing Fuji and Granny Smith varieties, and a fully equipped outdoor kitchen with stone countertops. Additional amenities include a Trex front deck, heated and cooled outbuilding with workshop and office spaces, a charming she-shed with electricity and small heater, and the largest above-ground pool available. With Starlink internet, a whole-house generator, 80-gallon water heater, owned water softener, water purifier, and two wells, this property is perfectly suited for modern country living.
Contact an agent
Home facts
- Year built:1993
- Listing Id #:12362612
- Added:70 day(s) ago
- Updated:August 13, 2025 at 07:45 AM
Rooms and interior
- Bedrooms:3
- Total bathrooms:2
- Full bathrooms:2
- Living area:2,563 sq. ft.
Heating and cooling
- Cooling:Central Air
- Heating:Natural Gas
Structure and exterior
- Year built:1993
- Building area:2,563 sq. ft.
- Lot area:25.7 Acres
Schools
- High school:Blue Ridge High School
- Middle school:Blue Ridge Junior High School
- Elementary school:Schneider Elementary School
Finances and disclosures
- Price:$725,000
- Price per sq. ft.:$282.87
- Tax amount:$7,816 (2023)
New listings near 10561 Sunnyland Road
- New
 $275,000Active4 beds 2 baths2,244 sq. ft.
$275,000Active4 beds 2 baths2,244 sq. ft.504 Brookview Drive, Farmer City, IL 61842
MLS# 12440547Listed by: BHHS CENTRAL ILLINOIS, REALTORS - New
 $162,000Active3 beds 2 baths1,783 sq. ft.
$162,000Active3 beds 2 baths1,783 sq. ft.906 E Richardson Street, Farmer City, IL 61842
MLS# 12439245Listed by: PATHWAY REALTY, PLLC  $249,900Active4 beds 3 baths2,396 sq. ft.
$249,900Active4 beds 3 baths2,396 sq. ft.217 E High Street, Farmer City, IL 61842
MLS# 12415300Listed by: CORNERSTONE REAL ESTATE $195,000Active2 beds 4 baths1,040 sq. ft.
$195,000Active2 beds 4 baths1,040 sq. ft.1255 George Rock Drive #1255, Farmer City, IL 61842
MLS# 12422275Listed by: RE/MAX CHOICE CLINTON $74,900Pending2 beds 1 baths1,547 sq. ft.
$74,900Pending2 beds 1 baths1,547 sq. ft.702 W Green Street, Farmer City, IL 61842
MLS# 12429153Listed by: CORNERSTONE REAL ESTATE $130,000Pending2.2 Acres
$130,000Pending2.2 Acres9313 Liberty Road, Farmer City, IL 61842
MLS# 12423706Listed by: KELLER WILLIAMS-TREC $74,900Active2 beds 2 baths1,600 sq. ft.
$74,900Active2 beds 2 baths1,600 sq. ft.21027 Prairie Chapel Road, Farmer City, IL 61842
MLS# 12410157Listed by: CORNERSTONE REAL ESTATE $229,900Active2 Acres
$229,900Active2 Acres1000 Clinton Avenue E, Farmer City, IL 61842
MLS# 12408228Listed by: CORNERSTONE REAL ESTATE $205,000Pending3 beds 2 baths1,856 sq. ft.
$205,000Pending3 beds 2 baths1,856 sq. ft.509 N Plum Street, Farmer City, IL 61842
MLS# 12408176Listed by: CORNERSTONE REAL ESTATE $225,000Pending4 beds 2 baths2,018 sq. ft.
$225,000Pending4 beds 2 baths2,018 sq. ft.12126 Maple Hill Drive, Farmer City, IL 61842
MLS# 12387118Listed by: EXP REALTY-MAHOMET
