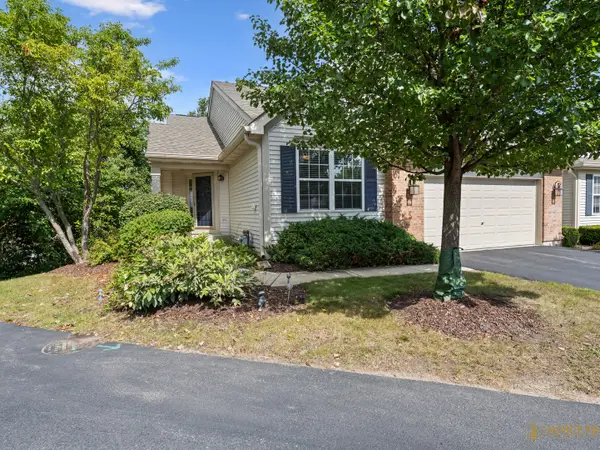7075 Hidden Green Circle, Fox Lake, IL 60020
Local realty services provided by:Results Realty ERA Powered
7075 Hidden Green Circle,Fox Lake, IL 60020
$297,500
- 3 Beds
- 3 Baths
- 1,632 sq. ft.
- Condominium
- Pending
Listed by:laura lanz
Office:re/max plaza
MLS#:12468718
Source:MLSNI
Price summary
- Price:$297,500
- Price per sq. ft.:$182.29
- Monthly HOA dues:$198
About this home
Move in ready 3 Bedroom 2 1/2 Bath end unit townhome with a walk out basement on a premium lot! Located at the back of the subdivision this home overlooks conservation and has gorgeous nature views from every window! The beautifully landscaped pathway leads you to front porch with entry to the grand 2 story foyer. The open floor plan flows into the large living room, dining room and open kitchen. The living room features hardwood floors, ceiling fan and plenty of natural light. The kitchen boasts stainless steel appliances, farmhouse sink, pull down knife display and a closet pantry with a ton of great storage. Upstairs you will find 3 bedrooms, 2 bathrooms and the laundry room. Each of the bedrooms have ceiling fans and closet storage systems. The guest bathroom has a tub/shower combination and a tiled surround. You will also find a 2nd floor laundry room with wash tub, racks and plenty of cabinet storage. The large master bedroom is truly a dream with 2 closets with amazing organization racks, ceiling fan and a gorgeous master bathroom. The master bathroom has been updated with a double vanity, walk in shower with tiled surround, corner linen closet, extra product storage closet and a mirrored medicine cabinet that you have to see to appreciate. All of this plus a hard-to-find full walkout basement ready to be finished! Great for extra storage or finish off for additional living space. Outside there is also a deck to enjoy all the beauty that nature has to offer.
Contact an agent
Home facts
- Year built:2017
- Listing ID #:12468718
- Added:5 day(s) ago
- Updated:September 16, 2025 at 07:28 PM
Rooms and interior
- Bedrooms:3
- Total bathrooms:3
- Full bathrooms:2
- Half bathrooms:1
- Living area:1,632 sq. ft.
Heating and cooling
- Cooling:Central Air
- Heating:Forced Air, Natural Gas
Structure and exterior
- Roof:Asphalt
- Year built:2017
- Building area:1,632 sq. ft.
Schools
- High school:Richmond-Burton Community High S
- Middle school:Nippersink Middle School
- Elementary school:Spring Grove Elementary School
Utilities
- Water:Public
- Sewer:Public Sewer
Finances and disclosures
- Price:$297,500
- Price per sq. ft.:$182.29
- Tax amount:$6,075 (2024)
New listings near 7075 Hidden Green Circle
- New
 $405,000Active4 beds 4 baths3,028 sq. ft.
$405,000Active4 beds 4 baths3,028 sq. ft.127 E Grand Avenue, Fox Lake, IL 60020
MLS# 12472830Listed by: KELLER WILLIAMS NORTH SHORE WEST - New
 $194,000Active2 beds 1 baths1,036 sq. ft.
$194,000Active2 beds 1 baths1,036 sq. ft.616 Windsor Drive #D, Fox Lake, IL 60020
MLS# 12469596Listed by: LAKES REALTY GROUP  $260,000Pending5 beds 2 baths1,750 sq. ft.
$260,000Pending5 beds 2 baths1,750 sq. ft.8 S Lake Avenue, Fox Lake, IL 60020
MLS# 12404990Listed by: STELLAR RESULTS REALTY- New
 $550,000Active4 beds 3 baths3,337 sq. ft.
$550,000Active4 beds 3 baths3,337 sq. ft.994 Reserve Court, Fox Lake, IL 60020
MLS# 12466411Listed by: REDFIN CORPORATION  $299,900Pending2 beds 3 baths2,039 sq. ft.
$299,900Pending2 beds 3 baths2,039 sq. ft.8002 Honeysuckle Court, Fox Lake, IL 60020
MLS# 12460661Listed by: RE/MAX ADVANTAGE REALTY- New
 $150,000Active2 beds 1 baths872 sq. ft.
$150,000Active2 beds 1 baths872 sq. ft.17 Arlington Road, Fox Lake, IL 60020
MLS# 12466011Listed by: EXP REALTY - New
 $359,000Active3 beds 3 baths2,304 sq. ft.
$359,000Active3 beds 3 baths2,304 sq. ft.1047 Fairway Drive, Fox Lake, IL 60020
MLS# 12462256Listed by: BERKSHIRE HATHAWAY HOMESERVICES STARCK REAL ESTATE - New
 $149,000Active0.18 Acres
$149,000Active0.18 Acres609 Monterrey Terrace, McHenry, IL 60050
MLS# 12464903Listed by: ALL WATERFRONT REAL ESTATE PLUS  $375,000Pending4 beds 2 baths1,911 sq. ft.
$375,000Pending4 beds 2 baths1,911 sq. ft.702 Livingston Street, McHenry, IL 60050
MLS# 12464038Listed by: STANDARD PROPERTIES GROUP LLC
