308 Morgan Lane, Fox River Grove, IL 60021
Local realty services provided by:ERA Naper Realty
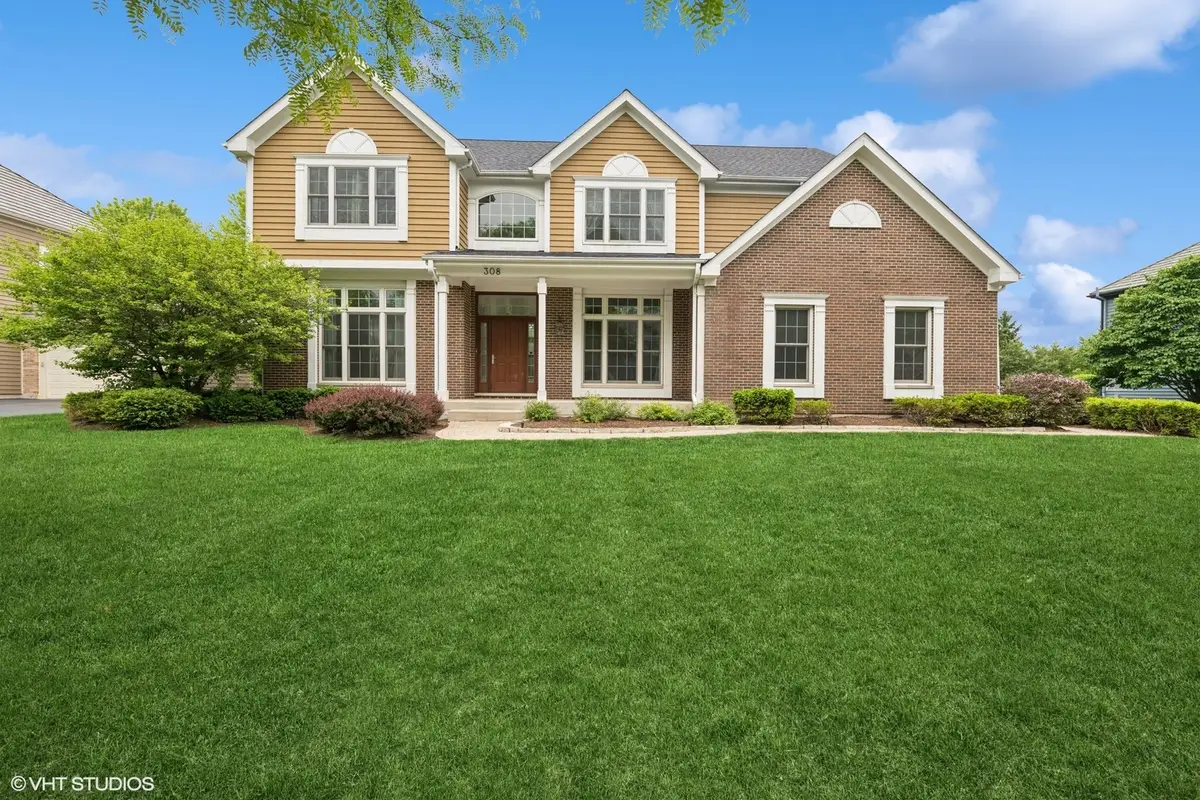
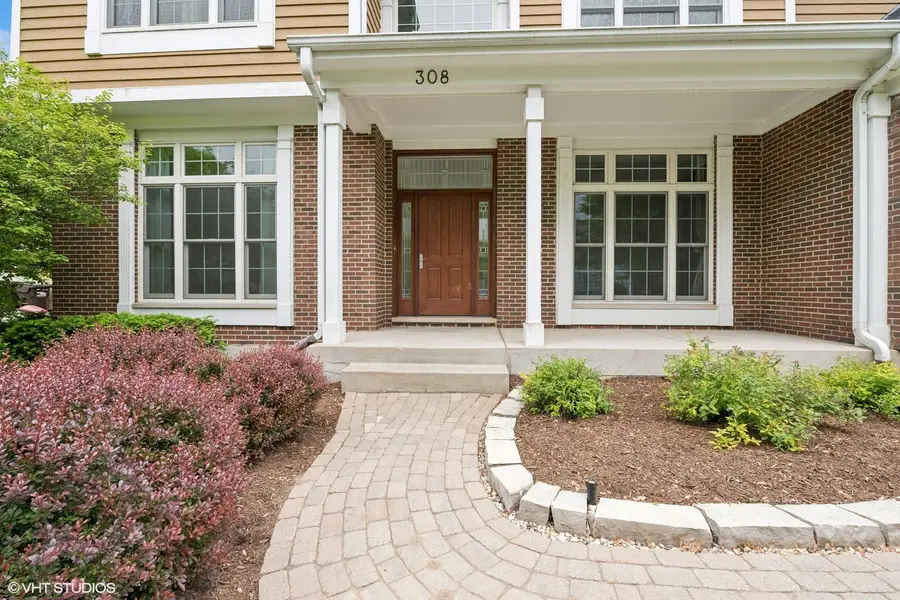
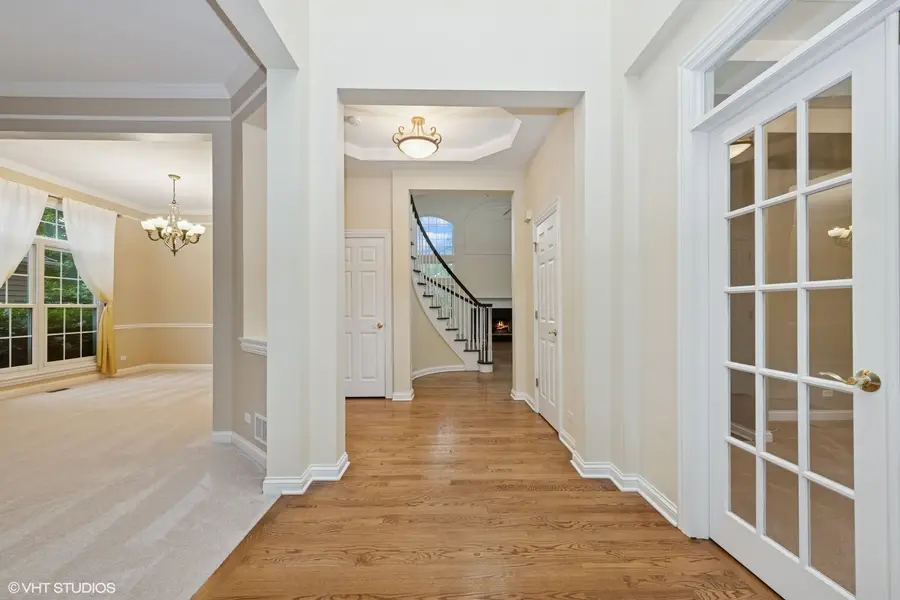
308 Morgan Lane,Fox River Grove, IL 60021
$749,000
- 4 Beds
- 3 Baths
- 3,650 sq. ft.
- Single family
- Pending
Listed by:stephanie seplowin
Office:coldwell banker realty
MLS#:12354975
Source:MLSNI
Price summary
- Price:$749,000
- Price per sq. ft.:$205.21
About this home
Be Sure Not To Miss This Sundrenched Beauty Located In Highly Desirable Hunters Farm Nestled On A Beautiful Homesite. From The Moment You Enter You Will Be Sure To Appreciate The Sweeping Bridal Staircase, Architectural Detail, Walls Of Windows & Open/Flowing Floor Plan, A Entertainers Dream. The Welcoming Foyer Leads You To The Formal Living Room & Dining Room With Direct Access To The GORGEOUS, Updated Kitchen Complete With An Abundance Of Custom Cabinetry, Timeless Granite Countertops With Eye Catching Splash, GE Monogram Double Oven Range, SS Appliances & HUGE Center Island That Overlooks The Informal Eating Area With Access To The Outdoor Brick Paver Patio Complete With Fireplace! Family Room/Great Room Hosts Rich, Hardwood Flooring & Focal Point Fireplace That Flows Into To The Sunroom/Additional Main Level Family Room. Work From Home? You Surely Will Utilize The Main Level Office/Den With Glass French Doors. Slip Away To The Primary Suite With HUGE Walk-In Closet Complete With California Closet Custom Organizing System. Private Bath With Double Bowl Vanity, Deep Soaking Tub & Walk In Shower. 3 Additional Bedrooms With Big Closets Share Full Bath With Double Bowl Vanity. Need More Space? The Full Basement Awaits Your Finishing Touches. Main Level Laundry, Oversized 3 Car Garage. Anderson Windows. Great Yard With Planting Beds. Walkable/Bikeable Distance To Metra Train. BARRINGTON SCHOOLS! Wait It Gets Better, Brand New Roof! WOW! Home-SWEET-HOME!
Contact an agent
Home facts
- Year built:2002
- Listing Id #:12354975
- Added:66 day(s) ago
- Updated:July 30, 2025 at 04:38 PM
Rooms and interior
- Bedrooms:4
- Total bathrooms:3
- Full bathrooms:2
- Half bathrooms:1
- Living area:3,650 sq. ft.
Heating and cooling
- Cooling:Central Air
- Heating:Forced Air, Natural Gas, Sep Heating Systems - 2+
Structure and exterior
- Roof:Asphalt, Shake
- Year built:2002
- Building area:3,650 sq. ft.
- Lot area:0.33 Acres
Schools
- High school:Barrington High School
- Middle school:Barrington Middle School-Prairie
- Elementary school:Countryside Elementary School
Utilities
- Water:Public
- Sewer:Public Sewer
Finances and disclosures
- Price:$749,000
- Price per sq. ft.:$205.21
- Tax amount:$12,471 (2024)
New listings near 308 Morgan Lane
- New
 $379,900Active3 beds 3 baths3,564 sq. ft.
$379,900Active3 beds 3 baths3,564 sq. ft.521 Skyline Drive, Fox River Grove, IL 60021
MLS# 12439595Listed by: KELLER WILLIAMS SUCCESS REALTY - New
 $399,900Active4 beds 3 baths2,396 sq. ft.
$399,900Active4 beds 3 baths2,396 sq. ft.1103 Hillcrest Avenue, Fox River Grove, IL 60021
MLS# 12439297Listed by: KELLER WILLIAMS SUCCESS REALTY - New
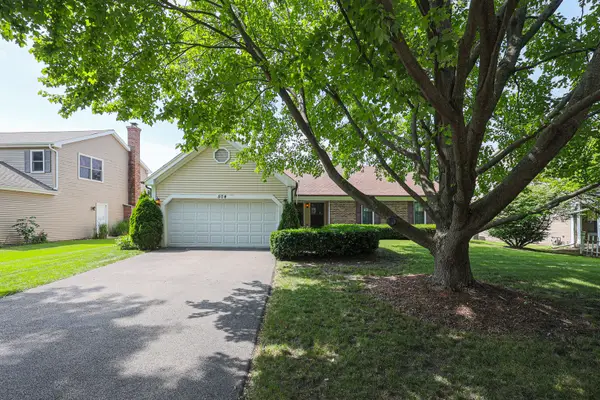 $350,000Active3 beds 2 baths1,472 sq. ft.
$350,000Active3 beds 2 baths1,472 sq. ft.504 Lexington Avenue, Fox River Grove, IL 60021
MLS# 12438168Listed by: BERKSHIRE HATHAWAY HOMESERVICES CHICAGO  $399,900Pending4 beds 3 baths2,164 sq. ft.
$399,900Pending4 beds 3 baths2,164 sq. ft.719 Hunters Way, Fox River Grove, IL 60021
MLS# 12432613Listed by: KELLER WILLIAMS SUCCESS REALTY- New
 $584,900Active4 beds 4 baths2,940 sq. ft.
$584,900Active4 beds 4 baths2,940 sq. ft.502 Windsor Circle, Fox River Grove, IL 60021
MLS# 12432206Listed by: MDS PREMIER PROPERTIES  $85,000Active0.25 Acres
$85,000Active0.25 AcresLot 1 Asbury Avenue, Fox River Grove, IL 60021
MLS# 12429417Listed by: INSPIRE REALTY GROUP LLC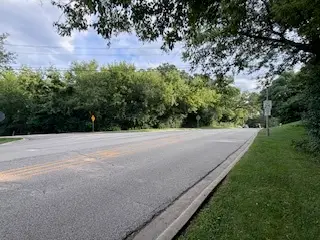 $80,000Active0.22 Acres
$80,000Active0.22 AcresLOT 2 Asbury Avenue, Fox River Grove, IL 60021
MLS# 12429431Listed by: INSPIRE REALTY GROUP LLC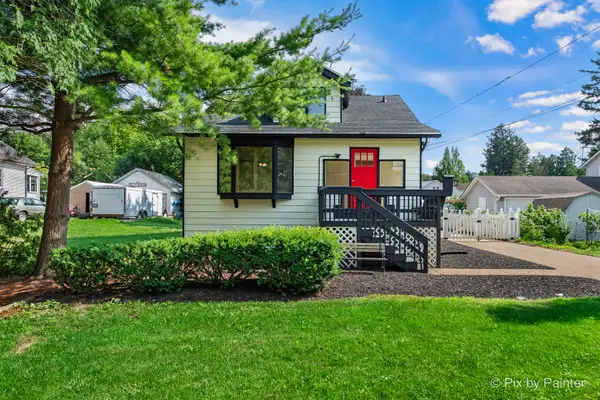 $389,000Active4 beds 3 baths1,413 sq. ft.
$389,000Active4 beds 3 baths1,413 sq. ft.503 N River Road, Fox River Grove, IL 60021
MLS# 12425189Listed by: DREAMS & KEYS REAL ESTATE GROUP $395,000Active3 beds 2 baths1,628 sq. ft.
$395,000Active3 beds 2 baths1,628 sq. ft.209 Gladys Avenue, Fox River Grove, IL 60021
MLS# 12416570Listed by: REALTY EXECUTIVES CORNERSTONE $329,000Active2 beds 3 baths2,202 sq. ft.
$329,000Active2 beds 3 baths2,202 sq. ft.346 Bristol Lane, Fox River Grove, IL 60021
MLS# 12410433Listed by: HOMESMART CONNECT LLC
