605 Birch Lane, Fox River Grove, IL 60021
Local realty services provided by:Results Realty ERA Powered

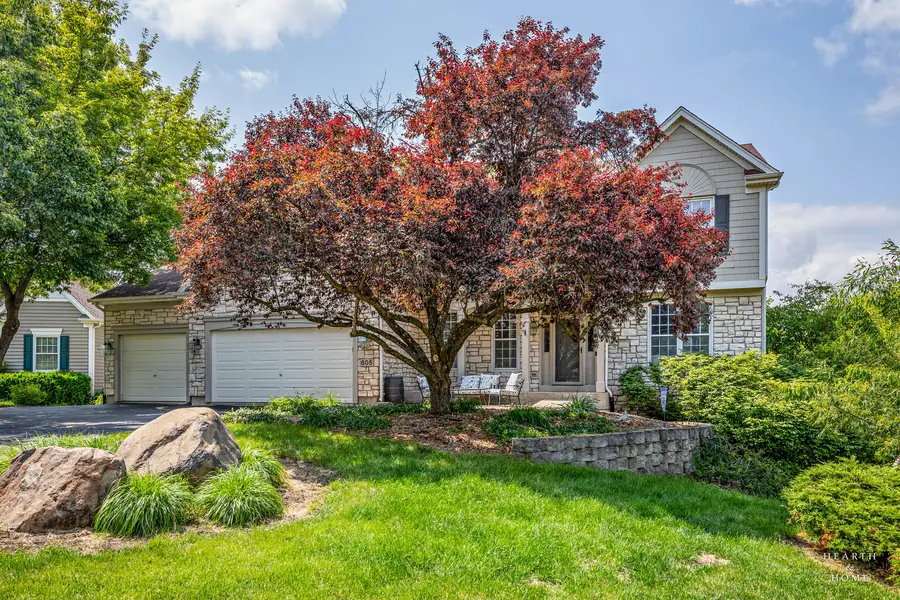
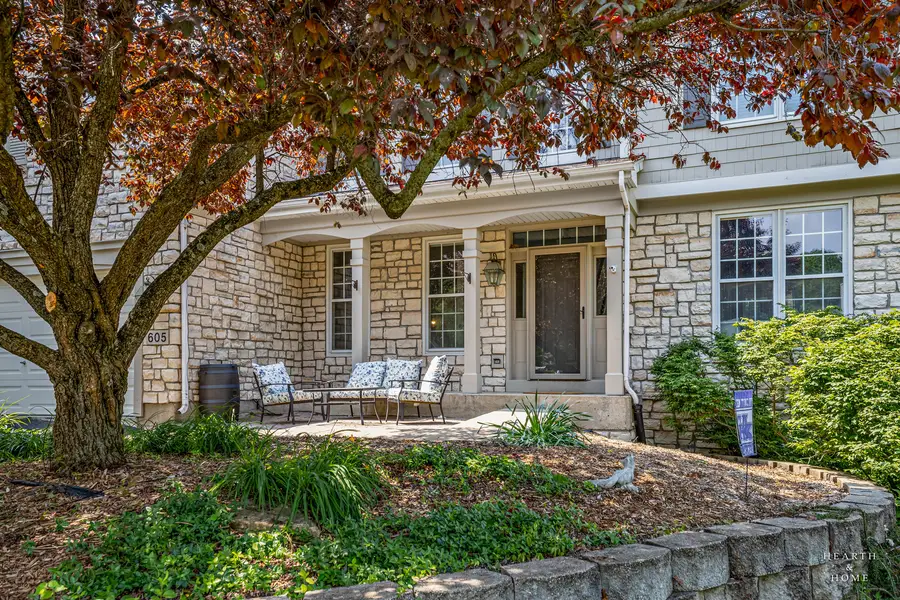
605 Birch Lane,Fox River Grove, IL 60021
$574,900
- 4 Beds
- 4 Baths
- 4,000 sq. ft.
- Single family
- Pending
Listed by:paul dimmick
Office:keller williams success realty
MLS#:12378105
Source:MLSNI
Price summary
- Price:$574,900
- Price per sq. ft.:$143.73
- Monthly HOA dues:$4.17
About this home
Unique features abound in this stunning 4-bedroom, 3.5-bath two-story with 12' walkout basement on 3/4 acre lot! PRIME Picnic Grove location, just steps from the park and Fox River! On the open & airy main level, the majestic two-story great room flaunts a captivating brick fireplace and plenty of windows that flood the space with natural light. Super functional eat-in island kitchen walks out to the deck with serene views of the river and backyard. Upstairs, the second and third bedrooms share a Jack and Jill bathroom, while the spacious primary suite offers abundant closet space including a walk-in and two additional closets. Brand new carpet has just been installed on the first and second floors, as hardwood floors span the rest of the main level. Prepare to be impressed by the incredible space and amenities this home offers-especially the 12-foot deep walkout basement, featuring an indoor basketball court, second kitchen, second fireplace, and sprawling stone patio with more river views and a park-like backyard framed by mature oaks. Located just two minutes from downtown Fox River Grove, you'll enjoy easy access to restaurants, shopping, the Metra station, and more.
Contact an agent
Home facts
- Year built:1997
- Listing Id #:12378105
- Added:50 day(s) ago
- Updated:July 31, 2025 at 04:40 PM
Rooms and interior
- Bedrooms:4
- Total bathrooms:4
- Full bathrooms:3
- Half bathrooms:1
- Living area:4,000 sq. ft.
Heating and cooling
- Cooling:Central Air
- Heating:Forced Air, Natural Gas
Structure and exterior
- Roof:Asphalt
- Year built:1997
- Building area:4,000 sq. ft.
- Lot area:0.75 Acres
Schools
- High school:Cary-Grove Community High School
- Middle school:Fox River Grove Middle School
- Elementary school:Algonquin Road Elementary School
Utilities
- Water:Public
- Sewer:Public Sewer
Finances and disclosures
- Price:$574,900
- Price per sq. ft.:$143.73
- Tax amount:$14,811 (2023)
New listings near 605 Birch Lane
- New
 $399,900Active4 beds 3 baths2,164 sq. ft.
$399,900Active4 beds 3 baths2,164 sq. ft.Address Withheld By Seller, Fox River Grove, IL 60021
MLS# 12432613Listed by: KELLER WILLIAMS SUCCESS REALTY - New
 $584,900Active4 beds 4 baths2,940 sq. ft.
$584,900Active4 beds 4 baths2,940 sq. ft.502 Windsor Circle, Fox River Grove, IL 60021
MLS# 12432206Listed by: MDS PREMIER PROPERTIES - New
 $85,000Active0.25 Acres
$85,000Active0.25 AcresLot 1 Asbury Avenue, Fox River Grove, IL 60021
MLS# 12429417Listed by: INSPIRE REALTY GROUP LLC - New
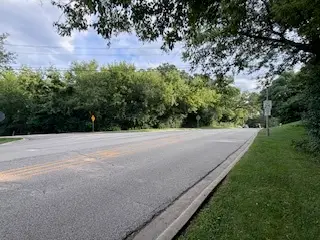 $80,000Active0.22 Acres
$80,000Active0.22 AcresLOT 2 Asbury Avenue, Fox River Grove, IL 60021
MLS# 12429431Listed by: INSPIRE REALTY GROUP LLC - New
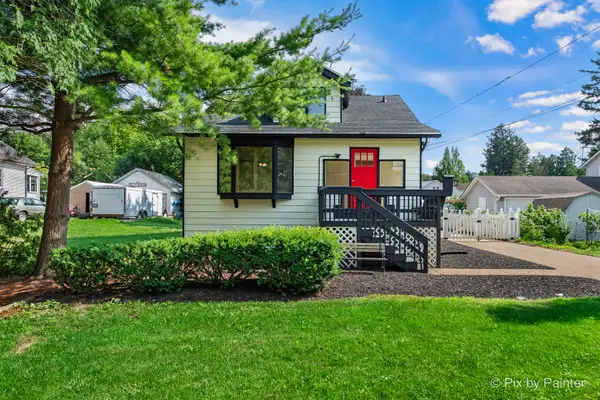 $389,000Active4 beds 3 baths1,413 sq. ft.
$389,000Active4 beds 3 baths1,413 sq. ft.503 N River Road, Fox River Grove, IL 60021
MLS# 12425189Listed by: DREAMS & KEYS REAL ESTATE GROUP  $395,000Active3 beds 2 baths1,628 sq. ft.
$395,000Active3 beds 2 baths1,628 sq. ft.209 Gladys Avenue, Fox River Grove, IL 60021
MLS# 12416570Listed by: REALTY EXECUTIVES CORNERSTONE $249,900Pending3 beds 1 baths1,260 sq. ft.
$249,900Pending3 beds 1 baths1,260 sq. ft.1006 Pine Street, Fox River Grove, IL 60021
MLS# 12384434Listed by: RE/MAX SUBURBAN $365,000Active3 beds 2 baths1,831 sq. ft.
$365,000Active3 beds 2 baths1,831 sq. ft.218 Foxmoor Road, Fox River Grove, IL 60021
MLS# 12415292Listed by: KELLER WILLIAMS SUCCESS REALTY $540,000Pending4 beds 3 baths2,755 sq. ft.
$540,000Pending4 beds 3 baths2,755 sq. ft.914 Ski Hill Road, Fox River Grove, IL 60021
MLS# 12387197Listed by: KALE REALTY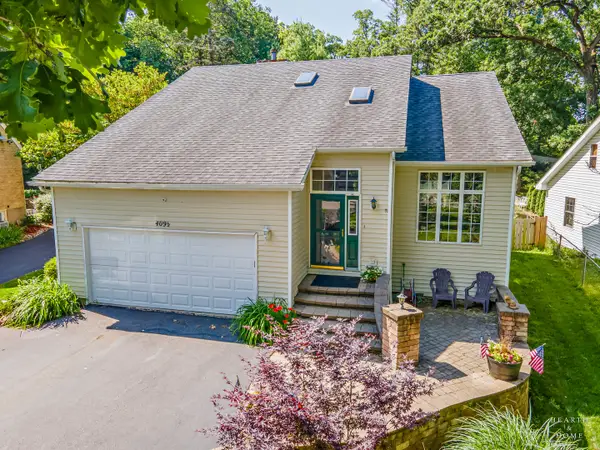 $389,900Active3 beds 3 baths1,725 sq. ft.
$389,900Active3 beds 3 baths1,725 sq. ft.409 1/2 Concord Avenue, Fox River Grove, IL 60021
MLS# 12399968Listed by: KELLER WILLIAMS SUCCESS REALTY
