7658 W Glenshire Drive, Frankfort, IL 60423
Local realty services provided by:Results Realty ERA Powered
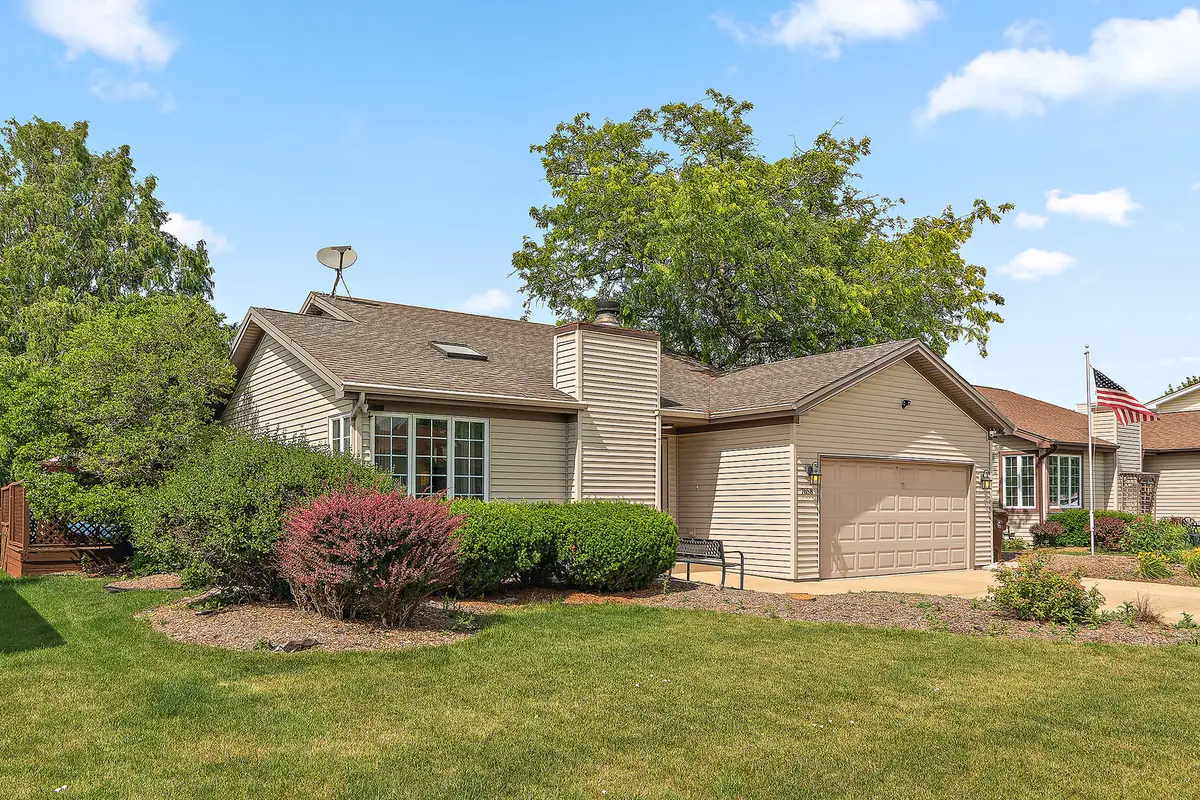

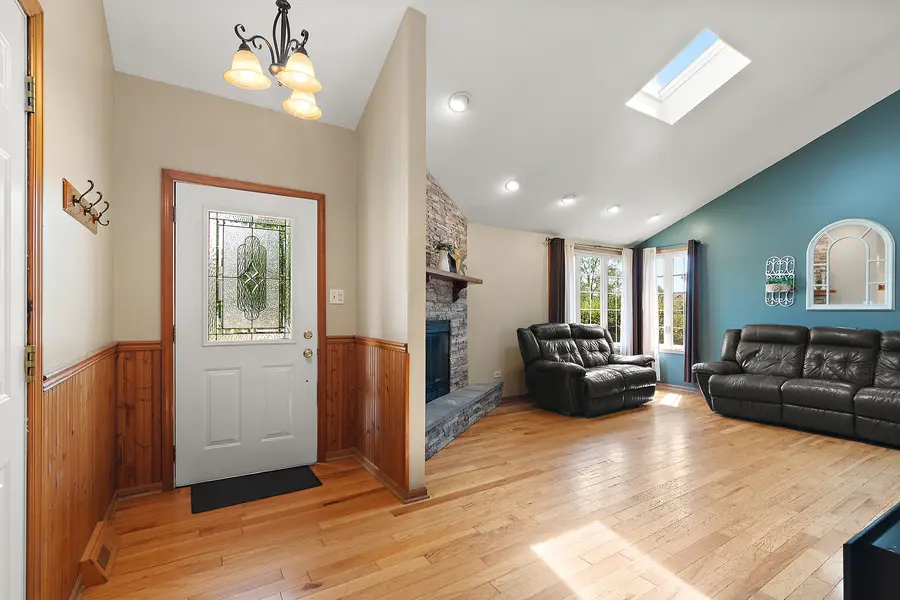
7658 W Glenshire Drive,Frankfort, IL 60423
$345,000
- 4 Beds
- 2 Baths
- 1,209 sq. ft.
- Single family
- Pending
Listed by:david cobb
Office:re/max 10
MLS#:12410320
Source:MLSNI
Price summary
- Price:$345,000
- Price per sq. ft.:$285.36
About this home
**Multiple offers--Highest/Best offers due by Monday, July 7th at 12pm!***Longtime owners offer this ranch home with full finished basement! Main floor features living room with hardwood floors, vaulted ceilings with skylight plus fireplace! Updated eat in kitchen with soft close cabinets, SS appliances and subway tile backsplash! 3 large main floor beds with hardwood floors! Updated full bath neutral ceramic tile floors & shower, granite top vanity with extra linen cabinet! Full basement is finished and features huge family room with pool table (included), 4th bed plus office space (could be bedroom too)! Exterior features large deck overlooking hot tub, pool and fenced in yard! Attached and heated 2 car garage too! New Sump pump! Roof, siding and windows (with lifetime warranty) in '03! Immediate possession if needed! Ranch homes are hard to find...don't wait on this one!
Contact an agent
Home facts
- Year built:1987
- Listing Id #:12410320
- Added:35 day(s) ago
- Updated:July 20, 2025 at 07:43 AM
Rooms and interior
- Bedrooms:4
- Total bathrooms:2
- Full bathrooms:2
- Living area:1,209 sq. ft.
Heating and cooling
- Cooling:Central Air
- Heating:Forced Air, Natural Gas
Structure and exterior
- Roof:Asphalt
- Year built:1987
- Building area:1,209 sq. ft.
- Lot area:0.18 Acres
Schools
- High school:Lincoln-Way East High School
Utilities
- Water:Public
- Sewer:Public Sewer
Finances and disclosures
- Price:$345,000
- Price per sq. ft.:$285.36
- Tax amount:$3,579 (2024)
New listings near 7658 W Glenshire Drive
- Open Sat, 12 to 2pmNew
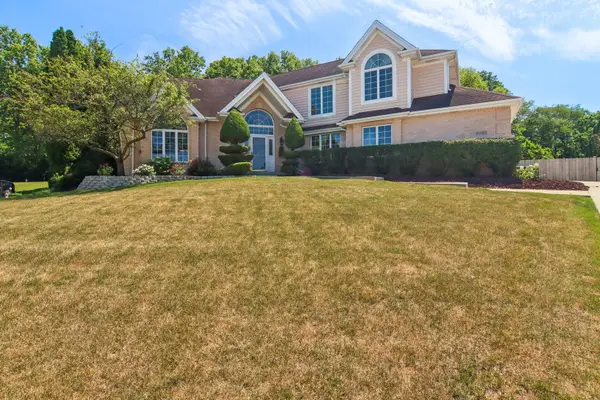 $579,900Active4 beds 4 baths3,859 sq. ft.
$579,900Active4 beds 4 baths3,859 sq. ft.21455 Georgetown Road, Frankfort, IL 60423
MLS# 12419665Listed by: REDFIN CORPORATION - New
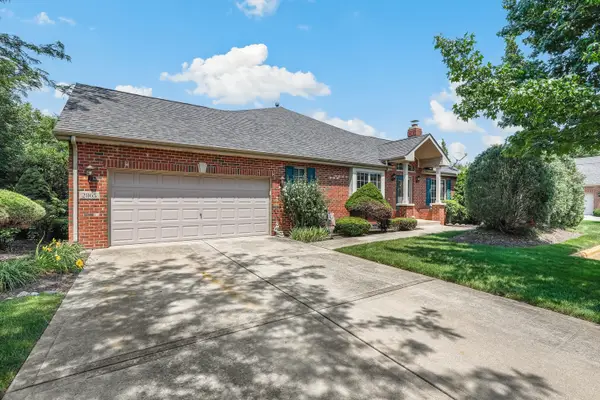 $385,000Active2 beds 2 baths2,848 sq. ft.
$385,000Active2 beds 2 baths2,848 sq. ft.21165 Plank Trail Court, Frankfort, IL 60423
MLS# 12431177Listed by: REDFIN CORPORATION - New
 $499,000Active3 beds 3 baths2,860 sq. ft.
$499,000Active3 beds 3 baths2,860 sq. ft.21730 Higley Lane, Frankfort, IL 60423
MLS# 12432847Listed by: REALTY EXECUTIVES ELITE - Open Sat, 2 to 4pmNew
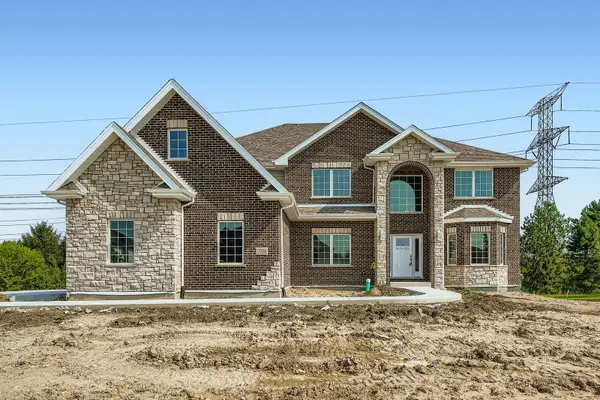 $799,900Active4 beds 4 baths3,842 sq. ft.
$799,900Active4 beds 4 baths3,842 sq. ft.11826 Leigh Court, Frankfort, IL 60423
MLS# 12433360Listed by: CENTURY 21 CIRCLE - New
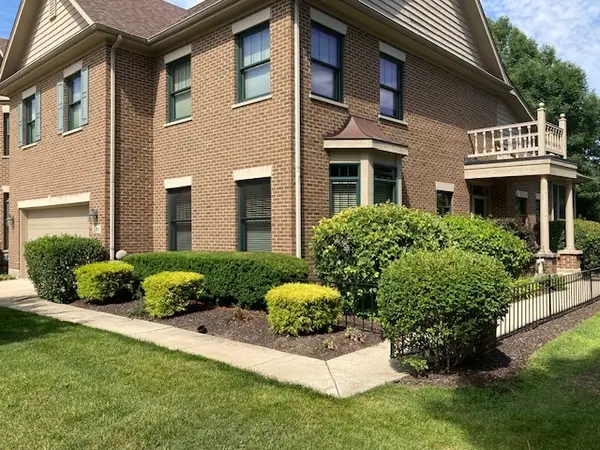 $501,000Active3 beds 3 baths2,862 sq. ft.
$501,000Active3 beds 3 baths2,862 sq. ft.21709 Cappel Lane, Frankfort, IL 60423
MLS# 12423349Listed by: BAIRD & WARNER - New
 $949,900Active6 beds 4 baths3,636 sq. ft.
$949,900Active6 beds 4 baths3,636 sq. ft.22454 Hinspeter Drive, Frankfort, IL 60423
MLS# 12431145Listed by: REDFIN CORPORATION - New
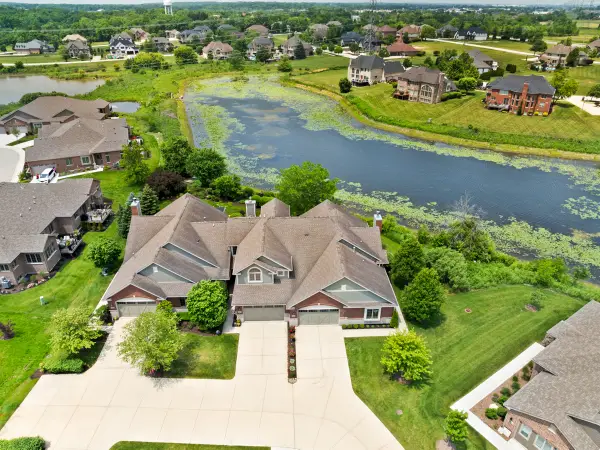 $549,000Active2 beds 4 baths2,545 sq. ft.
$549,000Active2 beds 4 baths2,545 sq. ft.8839 Indiana Harbor Drive, Frankfort, IL 60423
MLS# 12430617Listed by: MURPHY REAL ESTATE GROUP - New
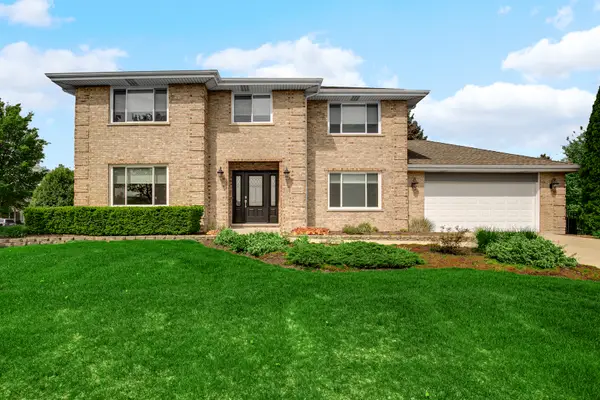 $534,000Active4 beds 3 baths2,870 sq. ft.
$534,000Active4 beds 3 baths2,870 sq. ft.22250 Heritage Drive, Frankfort, IL 60423
MLS# 12430114Listed by: KELLER WILLIAMS PREFERRED RLTY - New
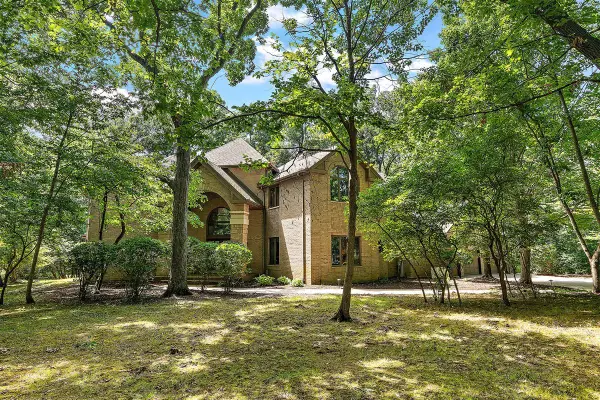 $935,200Active5 beds 5 baths6,498 sq. ft.
$935,200Active5 beds 5 baths6,498 sq. ft.1018 S Butternut Circle, Frankfort, IL 60423
MLS# 12425697Listed by: @PROPERTIES CHRISTIE'S INTERNATIONAL REAL ESTATE - Open Sat, 11am to 1pmNew
 $759,900Active4 beds 3 baths3,200 sq. ft.
$759,900Active4 beds 3 baths3,200 sq. ft.23070 Hankins Court, Frankfort, IL 60423
MLS# 12428287Listed by: KELLER WILLIAMS PREFERRED RLTY

