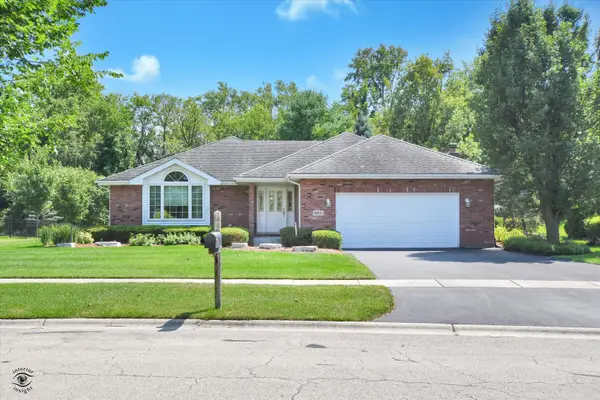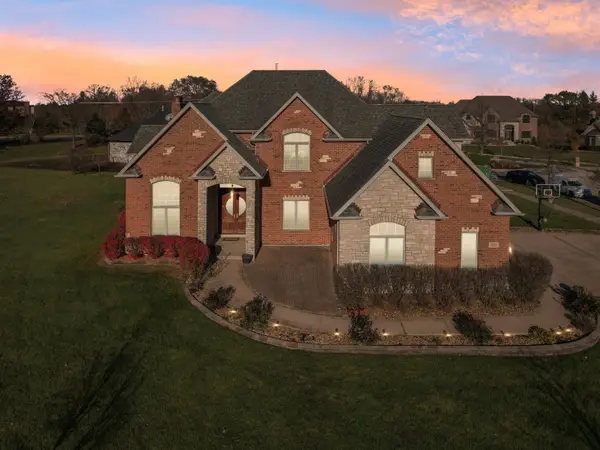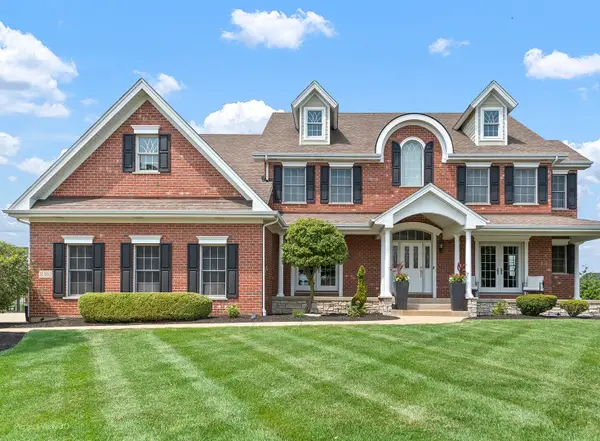8839 Indiana Harbor Drive, Frankfort, IL 60423
Local realty services provided by:Results Realty ERA Powered



8839 Indiana Harbor Drive,Frankfort, IL 60423
$549,000
- 2 Beds
- 4 Baths
- 2,545 sq. ft.
- Townhouse
- Active
Listed by:james murphy
Office:murphy real estate group
MLS#:12430617
Source:MLSNI
Price summary
- Price:$549,000
- Price per sq. ft.:$215.72
- Monthly HOA dues:$200
About this home
Gorgeous 2 bedroom + loft, 3.5 bath 2 story Townhouse on premium lake lot in Lighthouse Pointe! Features include two story living room with engineered hardwood floor, granite surround fireplace, recessed lighting and ceiling fan! Updated kitchen includes quartz counters, stainless steel appliances, stone tile backsplash, composite kitchen sink and pantry! Spacious eating area with oversized glass sliding door and transom over looking the scenic yard! Primary bedroom features new vinyl floor, cathedral ceiling and dual walk in closet with closet systems! Primary bath features a whirlpool tub, separate sit down shower and raised vanity with dual sinks, soft close drawers/doors and granite top! Additional upper-level bedroom features new vinyl floor and lake views! Open loft area features vinyl floor and closet! Upper level full bath includes raised vanity with granite top! Formal dining room (currently used for sitting/conversation area) includes hardwood floor, tray ceiling and (3) panel window! Partially finished basement features recreation area, full bath with heated floor & huge walk in double shower and storage area! Scenic outdoor space features concrete patio, lake views (amazing sunsets) and sprinkler system! Main level laundry room with sink and closet! Main level powder room with custom vanity! Attached two car garage with screen to the interior! White (2) panel doors and trim! High efficiency furnace and water heater! Close to walking path, park and shopping! Hurry!
Contact an agent
Home facts
- Year built:2014
- Listing Id #:12430617
- Added:19 day(s) ago
- Updated:August 13, 2025 at 10:47 AM
Rooms and interior
- Bedrooms:2
- Total bathrooms:4
- Full bathrooms:3
- Half bathrooms:1
- Living area:2,545 sq. ft.
Heating and cooling
- Cooling:Central Air
- Heating:Forced Air, Natural Gas
Structure and exterior
- Roof:Asphalt
- Year built:2014
- Building area:2,545 sq. ft.
Utilities
- Water:Public
- Sewer:Public Sewer
Finances and disclosures
- Price:$549,000
- Price per sq. ft.:$215.72
- Tax amount:$12,035 (2024)
New listings near 8839 Indiana Harbor Drive
- New
 $559,900Active4 beds 4 baths2,830 sq. ft.
$559,900Active4 beds 4 baths2,830 sq. ft.8899 Charrington Drive, Frankfort, IL 60423
MLS# 12444099Listed by: EXIT STRATEGY REALTY - New
 $875,000Active3 beds 3 baths3,300 sq. ft.
$875,000Active3 beds 3 baths3,300 sq. ft.20042 Brendan Street, Frankfort, IL 60423
MLS# 12436095Listed by: CENTURY 21 CIRCLE - AURORA - New
 $499,900Active3 beds 3 baths2,553 sq. ft.
$499,900Active3 beds 3 baths2,553 sq. ft.8905 Brown Drive, Frankfort, IL 60423
MLS# 12440917Listed by: CRIS REALTY - New
 $585,000Active5 beds 4 baths3,736 sq. ft.
$585,000Active5 beds 4 baths3,736 sq. ft.21331 Georgetown Road, Frankfort, IL 60423
MLS# 12441002Listed by: VILLAGE REALTY, INC. - New
 $739,900Active3 beds 4 baths2,652 sq. ft.
$739,900Active3 beds 4 baths2,652 sq. ft.10993 Pioneer Trail, Frankfort, IL 60423
MLS# 12443673Listed by: VILLAGE REALTY, INC. - New
 $769,900Active5 beds 4 baths4,000 sq. ft.
$769,900Active5 beds 4 baths4,000 sq. ft.20350 Port Washington Court, Frankfort, IL 60423
MLS# 12443847Listed by: NORTHLAKE REALTORS - Open Sun, 1 to 3pmNew
 $525,000Active3 beds 2 baths3,332 sq. ft.
$525,000Active3 beds 2 baths3,332 sq. ft.24558 S Harlem Avenue, Frankfort, IL 60423
MLS# 12442938Listed by: BERKSHIRE HATHAWAY HOMESERVICES SPECKMAN REALTY - Open Sat, 1 to 3pmNew
 $950,000Active6 beds 5 baths5,133 sq. ft.
$950,000Active6 beds 5 baths5,133 sq. ft.22664 Oakfield Drive, Frankfort, IL 60423
MLS# 12435897Listed by: COMPASS - New
 $924,900Active6 beds 4 baths3,636 sq. ft.
$924,900Active6 beds 4 baths3,636 sq. ft.22454 Hinspeter Drive, Frankfort, IL 60423
MLS# 12443328Listed by: REDFIN CORPORATION - New
 $850,000Active5 beds 4 baths4,013 sq. ft.
$850,000Active5 beds 4 baths4,013 sq. ft.11392 Mckenna Drive, Frankfort, IL 60423
MLS# 12442495Listed by: SPRING REALTY

