9366 Fox Run Circle, Frankfort, IL 60423
Local realty services provided by:Results Realty ERA Powered
9366 Fox Run Circle,Frankfort, IL 60423
$420,000
- 2 Beds
- 2 Baths
- 1,817 sq. ft.
- Condominium
- Pending
Listed by:patricia vallejo
Office:village realty, inc.
MLS#:12454533
Source:MLSNI
Price summary
- Price:$420,000
- Price per sq. ft.:$231.15
- Monthly HOA dues:$330
About this home
RARELY AVAILABLE * MOST SOUGHT AFTER END UNIT * DUPLEX RANCH IN PREMIER "HUNT CLUB ESTATES OF FRANKFORT"..... NOTE THE BEAUTFULLY MAINTAINED MATURE LANDSCAPING .... SOLID BRICK CONSTRUCTION .... NEW ROOF & GUTTERS - 1 YR ..... CONCRETE DRIVEWAY & SIDEWALK ADORN THIS LOVELY COMMUNITY ALONG WITH A CLUBHOUSE & OUTDOOR/INGROUND POOL .... INTERIOR BOASTS OF A SPACIOUS OPEN FLOOR PLAN WITH BEAUTIFUL HARDWOOD FLOORS .... LARGE SPACIOUS BRIGHT EAT-IN-KITCHEN LOADED W/CABINETS & WINDOWS THAT INCLUDES ALL UPDATED APPLIANCES & GRANITE COUNTERSPACE-4 YRS .... MAIN-LEVEL WASHER & DRYER-4 YRS .... AMPLE STORAGE & CLOSETS .... HUGE LIVING ROOM/GREAT ROOM WITH CUSTOM WINDOWS & FIREPLACE TRIMMED WITH CROWN MOLDING & ALSO HARDWOON FLOORS .... LEADS TO FAMILY ROOM/DEN/3RD BEDROOM ON MAIN LEVEL W/DOUBLE DOOR GLASS PANED DOORS .... SLIDING DOORS LEADS TO PRIVATE, SERENE DECK 14' X 12'.... GREAT FOR IN-HOME OFFICE/3RD BEDROOM OR THAT EXTRA SPACE YOUR[LOOKING FOR ON MAIN-LEVEL .... INCREDIBLE UNFINISHED LOWER LEVEL/BASEMENT 35' X 39' W/ APOXY FLOORING & ROUGHED IN BATH & SINK JUST WAITING FOR YOUR CUSTOM FINISHES .... PLUS CRAWL SPACE STORAGE 19' X 17' !!!! *** ENJOY THE "HUNT CLUB ESTATES" CLUB HOUSE/EXERCISE ROOM & OUTDOOR/INGROUND POOL PLUS COMMUNITY ROOM TO ENJOY A LIFESTYLE OF LEISURE & COMMUNITY ENGAGEMENT! *** THIS OPPORTUNITY RARELY COMES AVAILABLE & NOW IT COULD BE YOURS!
Contact an agent
Home facts
- Year built:1994
- Listing ID #:12454533
- Added:5 day(s) ago
- Updated:September 04, 2025 at 03:37 PM
Rooms and interior
- Bedrooms:2
- Total bathrooms:2
- Full bathrooms:2
- Living area:1,817 sq. ft.
Heating and cooling
- Cooling:Central Air
- Heating:Forced Air, Natural Gas
Structure and exterior
- Roof:Asphalt
- Year built:1994
- Building area:1,817 sq. ft.
Schools
- High school:Lincoln-Way East High School
Utilities
- Water:Public
Finances and disclosures
- Price:$420,000
- Price per sq. ft.:$231.15
- Tax amount:$7,077 (2023)
New listings near 9366 Fox Run Circle
- Open Sat, 11am to 1pmNew
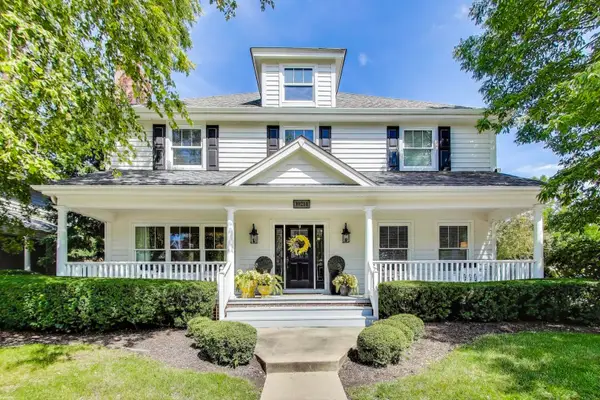 $627,000Active4 beds 3 baths3,000 sq. ft.
$627,000Active4 beds 3 baths3,000 sq. ft.10214 Frankfort Main, Frankfort, IL 60423
MLS# 12462357Listed by: @PROPERTIES CHRISTIE'S INTERNATIONAL REAL ESTATE - New
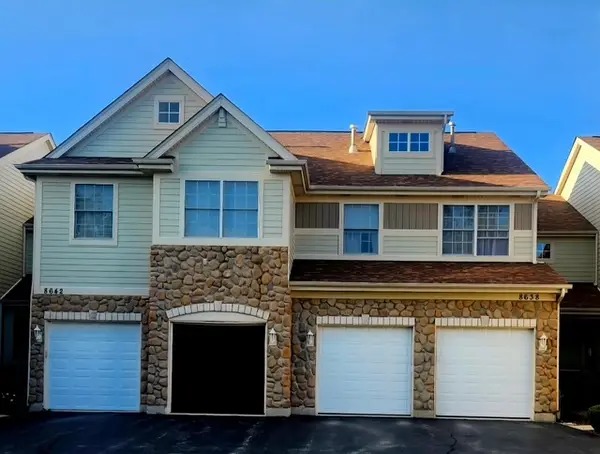 $445,000Active3 beds 4 baths2,900 sq. ft.
$445,000Active3 beds 4 baths2,900 sq. ft.8638 Saddlebred Court, Frankfort, IL 60423
MLS# 12456812Listed by: BAIRD & WARNER - New
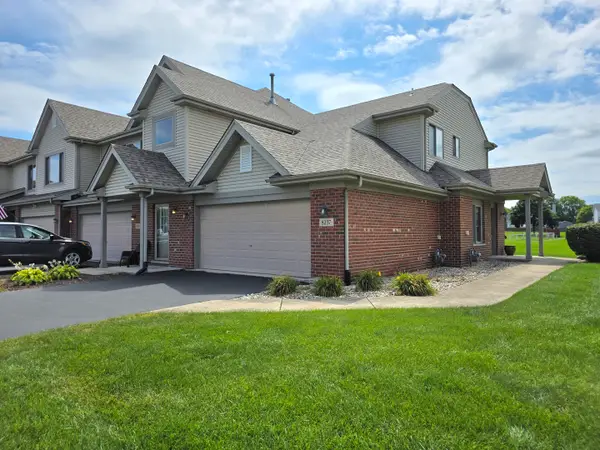 $279,808Active2 beds 2 baths1,757 sq. ft.
$279,808Active2 beds 2 baths1,757 sq. ft.8237 Auburn Lane, Frankfort, IL 60423
MLS# 12459648Listed by: CENTURY 21 KROLL REALTY - New
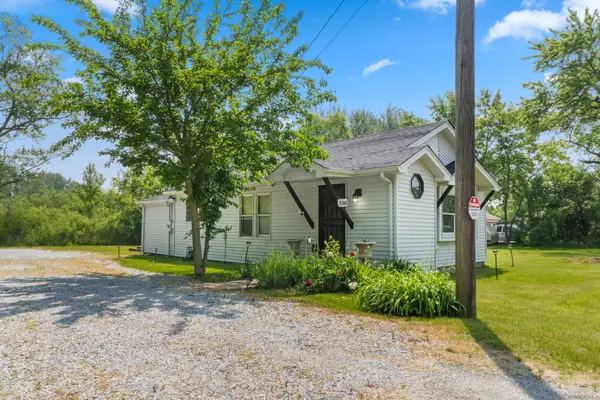 $245,000Active2 beds 1 baths873 sq. ft.
$245,000Active2 beds 1 baths873 sq. ft.21203 S 93rd Avenue, Frankfort, IL 60423
MLS# 12461196Listed by: EXP REALTY - New
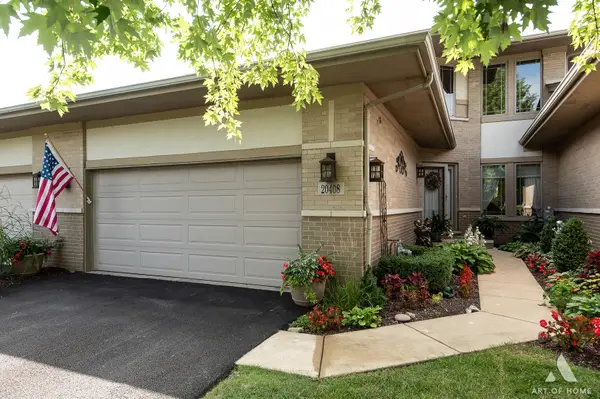 $575,000Active3 beds 4 baths3,498 sq. ft.
$575,000Active3 beds 4 baths3,498 sq. ft.20408 Fallingwater Circle, Frankfort, IL 60423
MLS# 12460617Listed by: EXIT REALTY REDEFINED - New
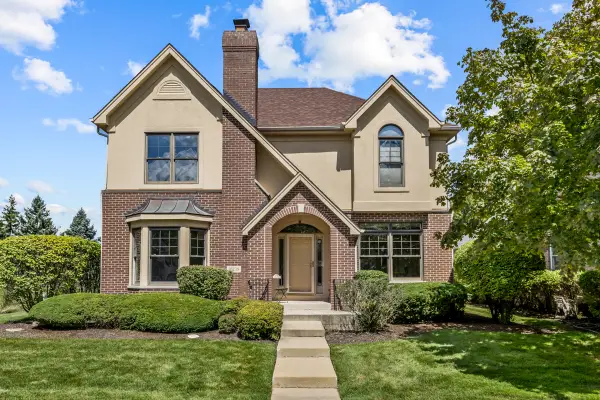 $475,000Active4 beds 3 baths2,656 sq. ft.
$475,000Active4 beds 3 baths2,656 sq. ft.10238 Frankfort Main, Frankfort, IL 60423
MLS# 12431382Listed by: MURPHY REAL ESTATE GROUP - New
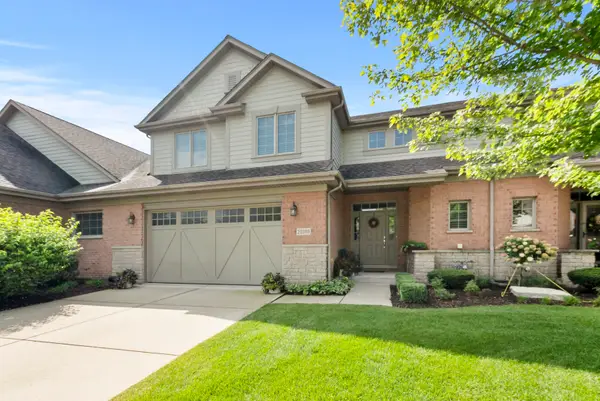 $549,000Active3 beds 3 baths2,529 sq. ft.
$549,000Active3 beds 3 baths2,529 sq. ft.20399 Grosse Point Drive, Frankfort, IL 60423
MLS# 12456430Listed by: @PROPERTIES CHRISTIE'S INTERNATIONAL REAL ESTATE - New
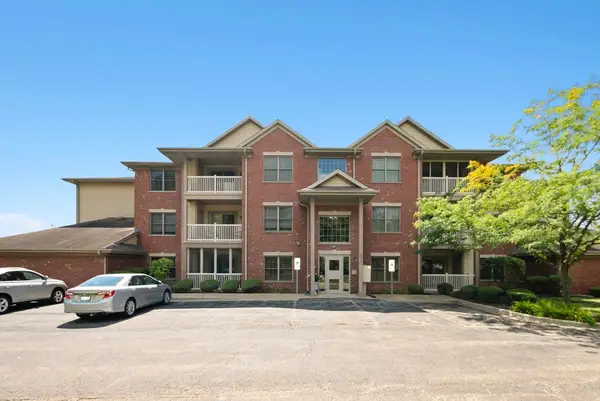 $249,900Active2 beds 2 baths1,405 sq. ft.
$249,900Active2 beds 2 baths1,405 sq. ft.20301 S Pine Hill Road #1D, Frankfort, IL 60423
MLS# 12454339Listed by: VILLAGE REALTY, INC. - New
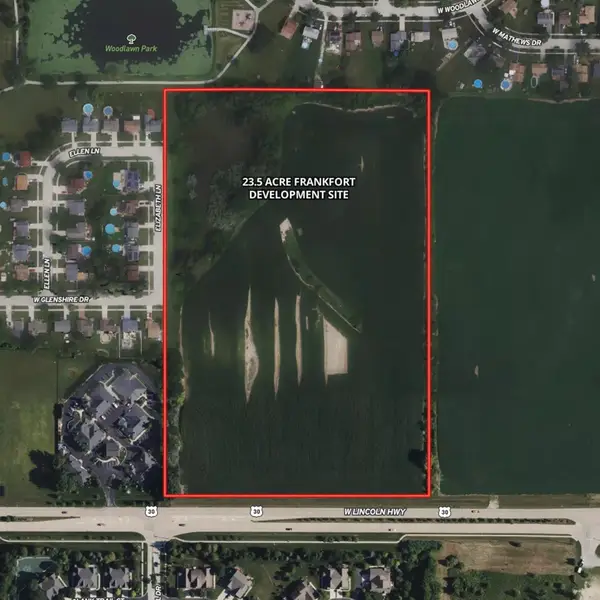 $1,546,350Active-- beds -- baths
$1,546,350Active-- beds -- bathsAddress Withheld By Seller, Frankfort, IL 60423
MLS# 12457682Listed by: GOODWIN & ASSOCIATES REAL ESTATE LLC
